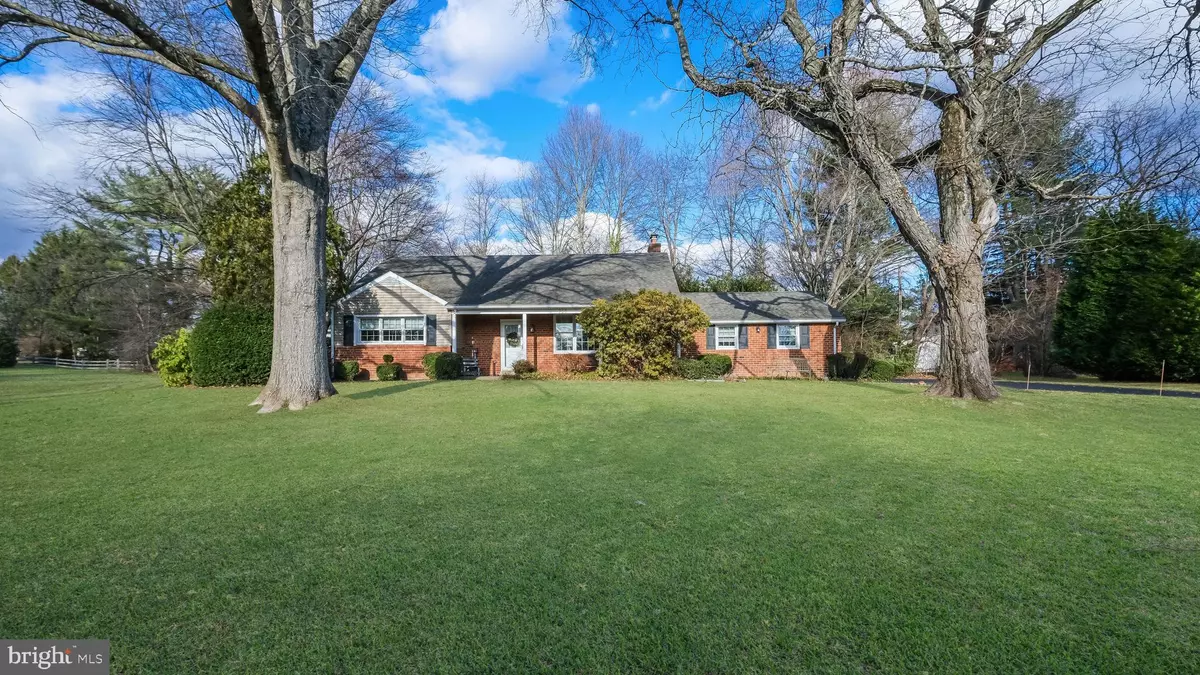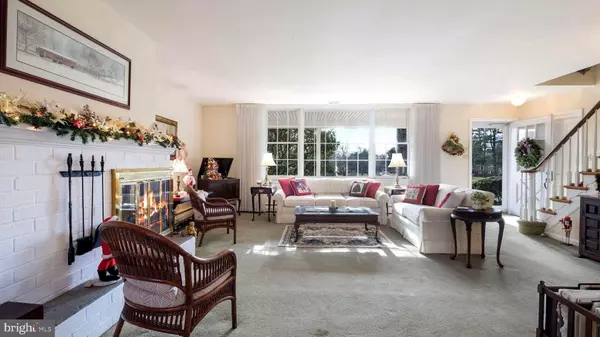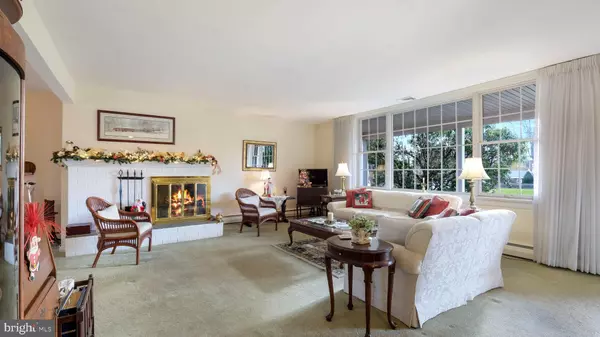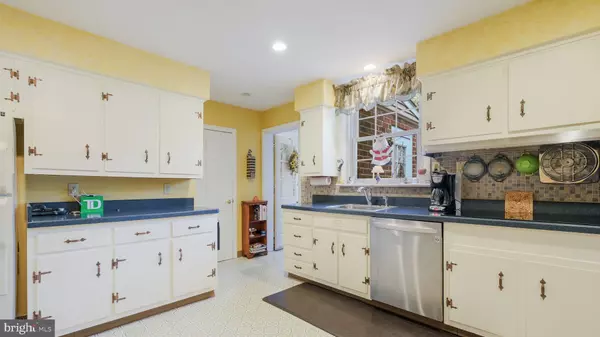4 Beds
2 Baths
3,094 SqFt
4 Beds
2 Baths
3,094 SqFt
Key Details
Property Type Single Family Home
Sub Type Detached
Listing Status Pending
Purchase Type For Sale
Square Footage 3,094 sqft
Price per Sqft $250
Subdivision Hamilton Park
MLS Listing ID PAMC2126022
Style Cape Cod
Bedrooms 4
Full Baths 2
HOA Y/N N
Abv Grd Liv Area 2,244
Originating Board BRIGHT
Year Built 1957
Annual Tax Amount $6,956
Tax Year 2023
Lot Size 0.712 Acres
Acres 0.71
Lot Dimensions 100.00 x 0.00
Property Description
Location
State PA
County Montgomery
Area Lower Gwynedd Twp (10639)
Zoning RESIDENTIAL
Rooms
Other Rooms Living Room, Dining Room, Primary Bedroom, Bedroom 2, Bedroom 3, Bedroom 4, Kitchen, Family Room, Sun/Florida Room, Laundry
Basement Fully Finished, Heated, Interior Access, Outside Entrance, Partially Finished, Shelving, Sump Pump, Water Proofing System, Workshop
Main Level Bedrooms 2
Interior
Interior Features Ceiling Fan(s), Crown Moldings, Kitchen - Eat-In, Pantry, Walk-in Closet(s), Wet/Dry Bar
Hot Water Natural Gas
Heating Baseboard - Hot Water
Cooling Central A/C
Flooring Carpet, Hardwood, Laminated
Fireplaces Number 1
Fireplaces Type Brick, Double Sided, Fireplace - Glass Doors, Gas/Propane, Screen
Inclusions Washer, dryer, kitchen refrigerator, washer in basement, refrigerator in basement, pool table, and basement furniture are all in AS-IS condition.
Equipment Dishwasher, Disposal, Dryer - Gas, Oven - Double, Refrigerator, Washer, Water Heater, Cooktop
Fireplace Y
Appliance Dishwasher, Disposal, Dryer - Gas, Oven - Double, Refrigerator, Washer, Water Heater, Cooktop
Heat Source Natural Gas
Laundry Main Floor, Dryer In Unit, Washer In Unit
Exterior
Exterior Feature Patio(s), Porch(es), Roof
Parking Features Garage - Side Entry
Garage Spaces 2.0
Water Access N
View Garden/Lawn, Limited, Street, Trees/Woods
Street Surface Paved
Accessibility None
Porch Patio(s), Porch(es), Roof
Road Frontage Boro/Township
Attached Garage 2
Total Parking Spaces 2
Garage Y
Building
Lot Description Backs to Trees, Front Yard, Irregular, Landscaping, Rear Yard, Road Frontage, SideYard(s), Trees/Wooded
Story 2
Foundation Block
Sewer Public Sewer
Water Public
Architectural Style Cape Cod
Level or Stories 2
Additional Building Above Grade, Below Grade
New Construction N
Schools
High Schools Wissahickon Senior
School District Wissahickon
Others
Senior Community No
Tax ID 39-00-00022-002
Ownership Fee Simple
SqFt Source Assessor
Special Listing Condition Standard

"My job is to find and attract mastery-based agents to the office, protect the culture, and make sure everyone is happy! "
7466 New Ridge Road Ste 1, Hanover, MD, 21076, United States






