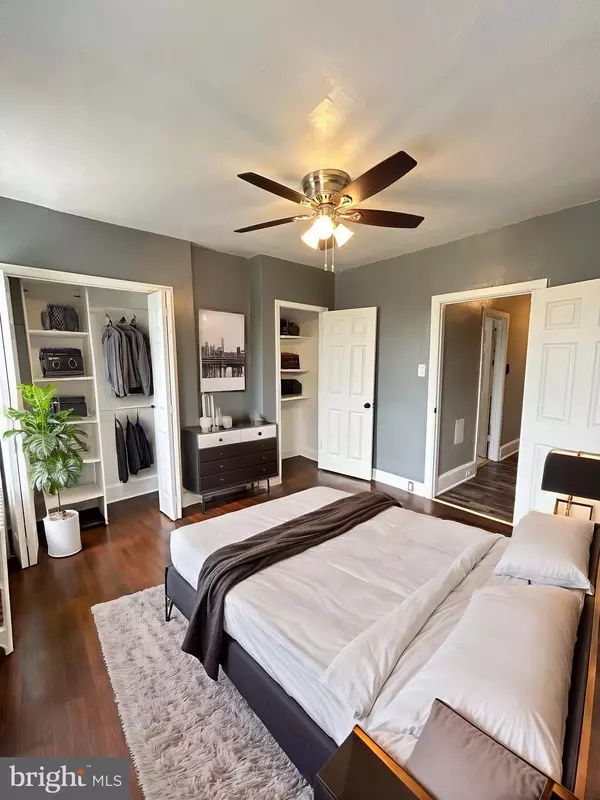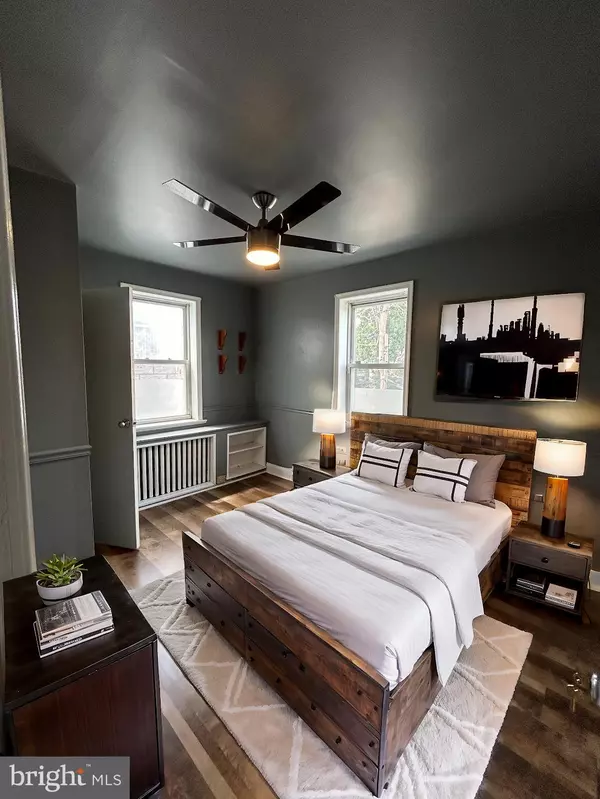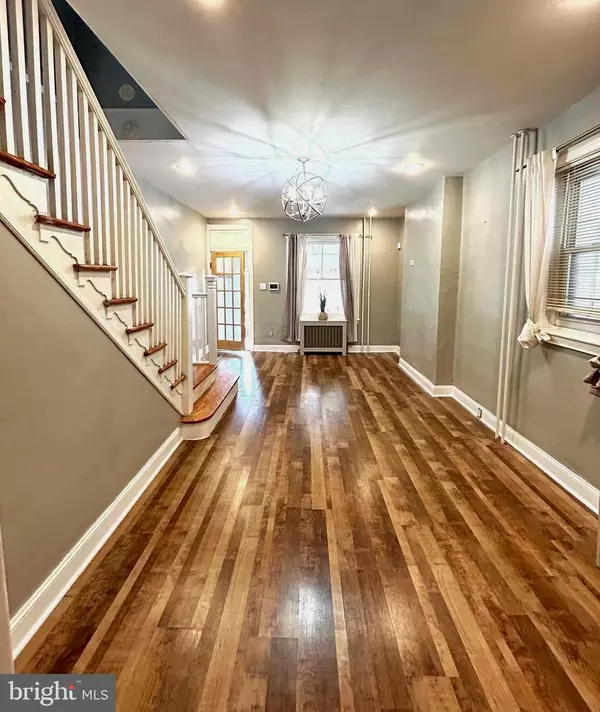3 Beds
2 Baths
1,200 SqFt
3 Beds
2 Baths
1,200 SqFt
Key Details
Property Type Single Family Home, Townhouse
Sub Type Twin/Semi-Detached
Listing Status Active
Purchase Type For Sale
Square Footage 1,200 sqft
Price per Sqft $199
Subdivision Tacony
MLS Listing ID PAPH2431922
Style Straight Thru
Bedrooms 3
Full Baths 1
Half Baths 1
HOA Y/N N
Abv Grd Liv Area 1,200
Originating Board BRIGHT
Year Built 1925
Annual Tax Amount $1,919
Tax Year 2023
Lot Size 1,500 Sqft
Acres 0.03
Lot Dimensions 15.00 x 100.00
Property Description
Welcome to your expansive haven! This stunning 3-bedroom, 1.5-bathroom abode is the epitome of spacious living, perfect for entertaining and relaxation alike. From the inviting front porch to the sprawling backyard oasis, every corner of this home exudes charm and comfort.
Step into the basement retreat, where a relaxing bar area and cozy chimney await, ideal for unwinding or hosting guests. Need extra storage? No problem – the basement also offers ample space to stow away your belongings. The pristine kitchen, untouched and waiting for its new chef, is a blank canvas ready to bring culinary dreams to life. Renovated throughout, this home sparkles with modern touches. And let's not forget the bedrooms – each boasting sizable closets to accommodate your wardrobe needs with ease.
Convenience is key with ample parking on the one-sided block and easy access to nearby amenities. Just steps away, Distton Park beckons with its expansive greenery, baseball fields, and playgrounds, perfect for outdoor adventures with children and pets.Located a mere 3 minutes from I-95, 13 minutes from Cherry Hill, NJ, and 10 minutes from the Aramingo Shopping Center, this home offers unbeatable accessibility to all the area has to offer.
Don't let this opportunity slip away – schedule your tour now and make this dream home yours today!!!
Location
State PA
County Philadelphia
Area 19135 (19135)
Zoning RSA5
Rooms
Basement Fully Finished
Main Level Bedrooms 3
Interior
Hot Water Electric
Heating Other
Cooling Other
Fireplace N
Heat Source Natural Gas
Exterior
Water Access N
Accessibility 2+ Access Exits
Garage N
Building
Story 3
Foundation Brick/Mortar
Sewer Public Sewer
Water Public
Architectural Style Straight Thru
Level or Stories 3
Additional Building Above Grade, Below Grade
New Construction N
Schools
School District The School District Of Philadelphia
Others
Senior Community No
Tax ID 411466400
Ownership Fee Simple
SqFt Source Estimated
Special Listing Condition Standard

"My job is to find and attract mastery-based agents to the office, protect the culture, and make sure everyone is happy! "
7466 New Ridge Road Ste 1, Hanover, MD, 21076, United States






