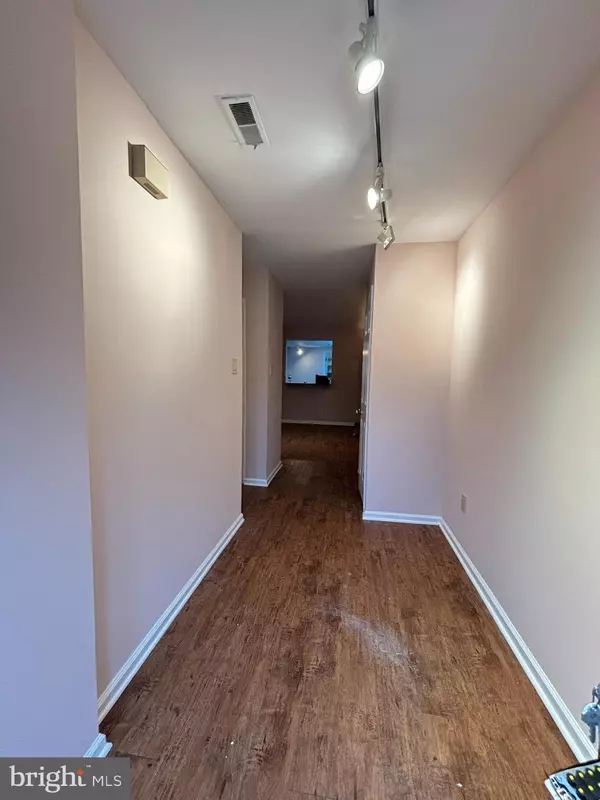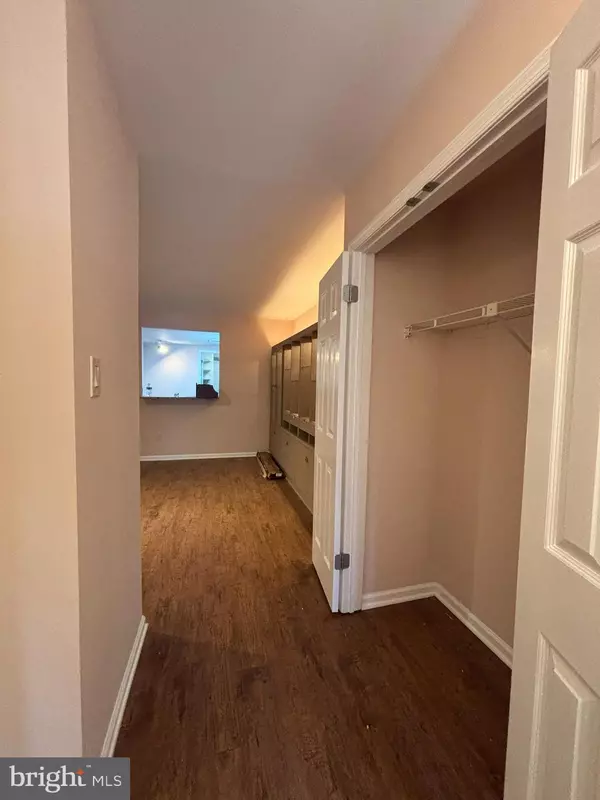2 Beds
2 Baths
1,722 SqFt
2 Beds
2 Baths
1,722 SqFt
Key Details
Property Type Single Family Home, Condo
Sub Type Unit/Flat/Apartment
Listing Status Active
Purchase Type For Sale
Square Footage 1,722 sqft
Price per Sqft $231
Subdivision Chesterbrook
MLS Listing ID PACT2088966
Style Contemporary
Bedrooms 2
Full Baths 2
HOA Fees $215/mo
HOA Y/N Y
Abv Grd Liv Area 1,722
Originating Board BRIGHT
Year Built 1983
Annual Tax Amount $3,222
Tax Year 2024
Lot Dimensions 0.00 x 0.00
Property Description
**Available for Immediate Occupancy – 2 Bedroom, 2 Full Bath First-Floor Condominium in Chesterbrook's Mountainview Section**
This charming 2-bedroom, 2-bathroom condominium offers comfortable living with an open and inviting layout. The entrance hall leads into a spacious living room and dining area combination. The living room features a cozy gas fireplace, a large sliding door that opens to a rear patio, and built-in wall-to-wall shelving. One of the three utility storage areas is conveniently located on the patio.
The dining area is situated near the kitchen, which boasts granite countertops and stainless steel appliances, including a gas stove, side-by-side refrigerator, and dishwasher. Adjacent to the kitchen is the laundry room for added convenience.
The spacious master bedroom, located beyond the living room, offers a large closet and an en-suite master bath. The second bedroom and a hall bath are situated down a short hallway from the main entrance.
The living room, hallways, and kitchen feature upgraded modern wood-style vinyl flooring, while the bedrooms are carpeted for added comfort. In addition to the utility closet by the patio, there are two additional exterior storage closets.
**New Carpet is getting installed on January 24th.
Location
State PA
County Chester
Area Tredyffrin Twp (10343)
Zoning R50
Rooms
Other Rooms Kitchen, Great Room, Laundry
Main Level Bedrooms 2
Interior
Interior Features Kitchen - Eat-In
Hot Water Natural Gas
Heating Forced Air
Cooling Central A/C
Fireplaces Number 1
Inclusions Washer, Dryer, Fridge- "As Is" no monetary value
Fireplace Y
Heat Source Natural Gas
Exterior
Water Access N
Accessibility None
Garage N
Building
Story 1
Unit Features Garden 1 - 4 Floors
Sewer Public Sewer
Water Public
Architectural Style Contemporary
Level or Stories 1
Additional Building Above Grade, Below Grade
New Construction N
Schools
School District Tredyffrin-Easttown
Others
Pets Allowed N
HOA Fee Include Common Area Maintenance,Ext Bldg Maint,Lawn Maintenance,Snow Removal,Trash,Sewer
Senior Community No
Tax ID 43-05 -1318
Ownership Fee Simple
Special Listing Condition Standard

"My job is to find and attract mastery-based agents to the office, protect the culture, and make sure everyone is happy! "
7466 New Ridge Road Ste 1, Hanover, MD, 21076, United States






