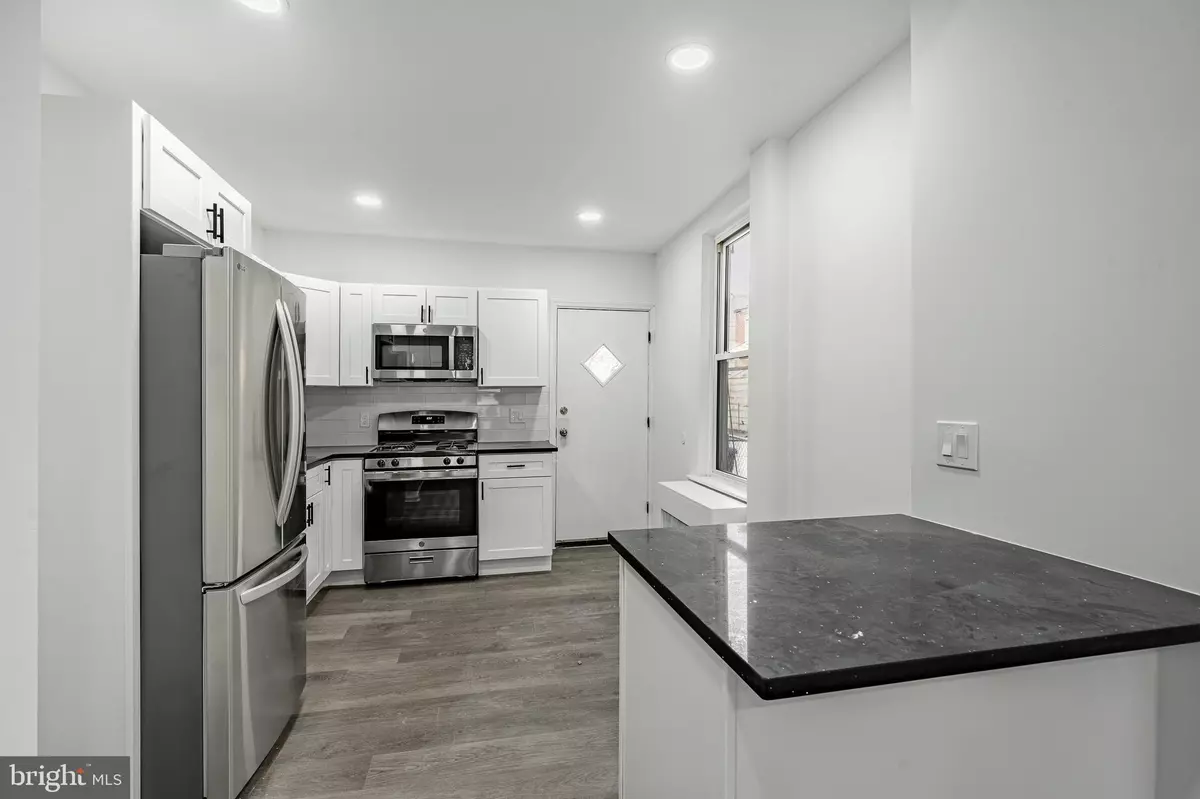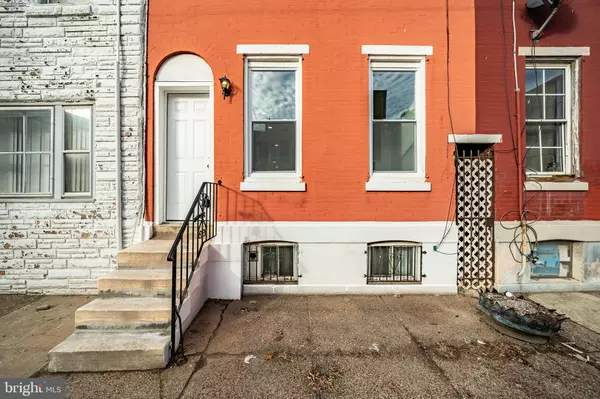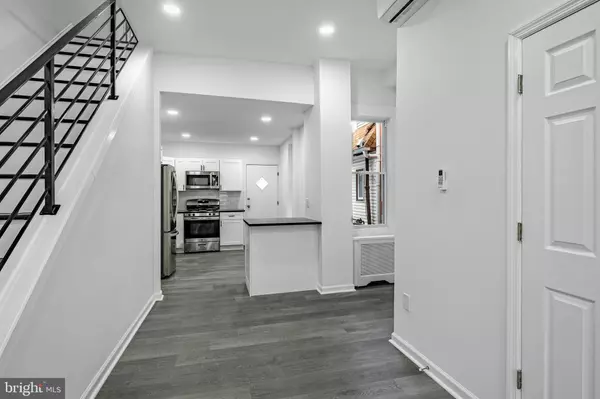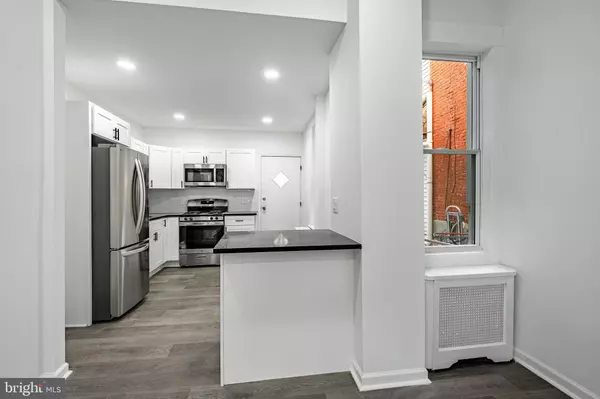3 Beds
2 Baths
1,300 SqFt
3 Beds
2 Baths
1,300 SqFt
Key Details
Property Type Townhouse
Sub Type Interior Row/Townhouse
Listing Status Active
Purchase Type For Sale
Square Footage 1,300 sqft
Price per Sqft $280
Subdivision None Available
MLS Listing ID PAPH2430754
Style Other
Bedrooms 3
Full Baths 1
Half Baths 1
HOA Y/N N
Abv Grd Liv Area 1,300
Originating Board BRIGHT
Year Built 1920
Annual Tax Amount $2,987
Tax Year 2024
Lot Size 1,104 Sqft
Acres 0.03
Lot Dimensions 16.00 x 69.00
Property Description
Beautifully remodeled with new windows, lighting, and fresh paint throughout. The modern plank vinyl flooring adds style and durability, while the open-layout kitchen boasts granite countertops and brand-new appliances. A cozy electric fireplace creates a warm, inviting living space, and the home is equipped with 2 mini-split units for year-round comfort.
Located in a desirable neighborhood just minutes from Center City, shopping, dining, and entertainment—this home is perfect for city living!
Don't miss out on this incredible opportunity! Schedule your showing today!
Location
State PA
County Philadelphia
Area 19148 (19148)
Zoning RSA5
Rooms
Other Rooms Living Room, Dining Room, Bedroom 2, Bedroom 3, Kitchen, Bedroom 1, Laundry, Bathroom 1
Basement Unfinished, Windows
Interior
Interior Features Bathroom - Tub Shower, Breakfast Area, Dining Area, Floor Plan - Open, Kitchen - Island, Recessed Lighting, Upgraded Countertops
Hot Water Electric
Heating Radiator, Wall Unit
Cooling Ductless/Mini-Split
Flooring Luxury Vinyl Plank
Fireplaces Number 1
Fireplaces Type Electric
Inclusions Refrigerator
Equipment Built-In Microwave, Built-In Range, Oven - Self Cleaning, Oven/Range - Gas
Furnishings No
Fireplace Y
Appliance Built-In Microwave, Built-In Range, Oven - Self Cleaning, Oven/Range - Gas
Heat Source Natural Gas, Electric
Laundry Basement, Hookup
Exterior
Fence Panel
Utilities Available Cable TV Available, Natural Gas Available
Water Access N
Accessibility None
Garage N
Building
Story 2
Foundation Brick/Mortar, Stone
Sewer Public Sewer
Water Public
Architectural Style Other
Level or Stories 2
Additional Building Above Grade, Below Grade
New Construction N
Schools
School District The School District Of Philadelphia
Others
Senior Community No
Tax ID 392343600
Ownership Fee Simple
SqFt Source Assessor
Security Features Smoke Detector
Acceptable Financing Cash, Conventional, FHA, PHFA, VA
Listing Terms Cash, Conventional, FHA, PHFA, VA
Financing Cash,Conventional,FHA,PHFA,VA
Special Listing Condition Standard

"My job is to find and attract mastery-based agents to the office, protect the culture, and make sure everyone is happy! "
7466 New Ridge Road Ste 1, Hanover, MD, 21076, United States






