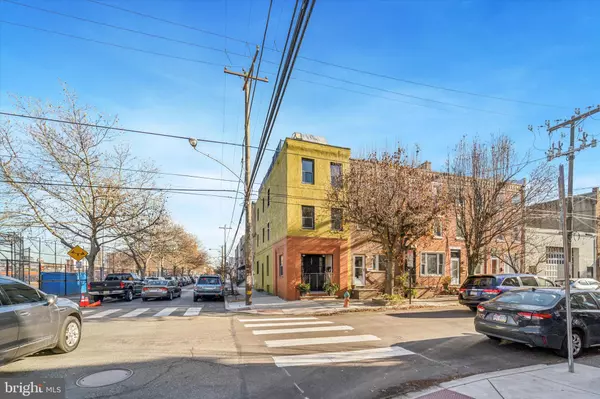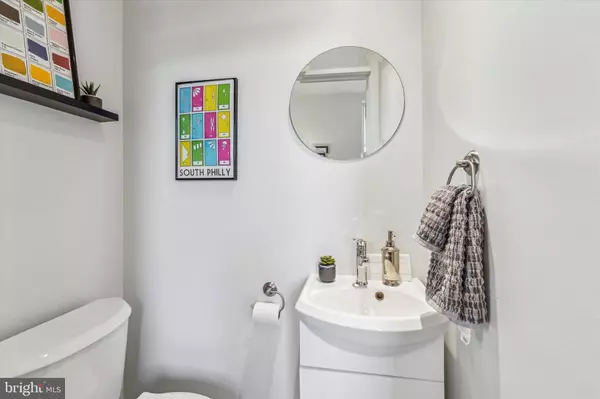4 Beds
3 Baths
2,070 SqFt
4 Beds
3 Baths
2,070 SqFt
Key Details
Property Type Townhouse
Sub Type End of Row/Townhouse
Listing Status Under Contract
Purchase Type For Sale
Square Footage 2,070 sqft
Price per Sqft $323
Subdivision Passyunk Square
MLS Listing ID PAPH2430270
Style Traditional
Bedrooms 4
Full Baths 2
Half Baths 1
HOA Y/N N
Abv Grd Liv Area 2,070
Originating Board BRIGHT
Year Built 1920
Annual Tax Amount $7,836
Tax Year 2024
Lot Size 765 Sqft
Acres 0.02
Lot Dimensions 14.00 x 56.00
Property Description
This home is a dream oasis nestled in the heart of Passyunk Square, offering both charm and convenience. Step inside and discover a wide open first floor that seamlessly blends modern updates with old-world character. The living area greets you with a stunning ornamental fireplace, setting the tone for a warm and inviting space that flows effortlessly into the dining area and newly renovated kitchen. A convenient half bath on this level makes hosting a breeze, while access to your private back patio offers a perfect spot for relaxation. Hidden behind a secret panel, you'll also find access to the basement, adding a touch of intrigue and magic to this unique home.
On the second floor, you'll find a cozy common area with laundry access, a spacious bedroom currently used as a second living space, a full bath, and another large bedroom filled with natural light. The thoughtful layout provides comfort and flexibility for a variety of needs.
Venture to the third floor, and you'll discover yet another bedroom, a full bath, and a breathtaking primary suite. The primary suite is a true retreat, featuring a walk-in closet and private access to the rooftop deck. The rooftop offers 360-degree views of the city, a greenhouse that could shine with a little TLC, and plenty of room to transform it into an outdoor living area. Imagine hosting Fourth of July celebrations or intimate gatherings under the stars – this rooftop is truly special.
Beyond the home itself, the location is unmatched. It's just steps from Pat's and Geno's iconic cheesesteaks and overlooks Capitolo Playground. The neighborhood is incredibly walkable, putting you within easy reach of shops, restaurants, and all the essentials of East Passyunk. With multiple bus routes and the Broad Street Subway line nearby, commuting and exploring the city are a breeze. This property combines a vibrant urban lifestyle with the comforts of a truly special home.
Don't miss the chance to make this gem your own – it could be the one you've been waiting for!
Location
State PA
County Philadelphia
Area 19147 (19147)
Zoning RSA5
Rooms
Other Rooms Living Room, Dining Room, Bedroom 2, Bedroom 3, Bedroom 4, Kitchen, Basement, Bedroom 1, Laundry, Other, Full Bath
Basement Fully Finished
Interior
Interior Features Combination Dining/Living, Combination Kitchen/Dining, Floor Plan - Open, Walk-in Closet(s), Wood Floors
Hot Water Natural Gas
Heating Forced Air
Cooling Central A/C
Fireplace N
Heat Source Natural Gas
Laundry Upper Floor
Exterior
Exterior Feature Roof, Deck(s)
Water Access N
Accessibility None
Porch Roof, Deck(s)
Garage N
Building
Story 3
Foundation Slab
Sewer Public Sewer
Water Public
Architectural Style Traditional
Level or Stories 3
Additional Building Above Grade, Below Grade
New Construction N
Schools
Elementary Schools Fanny Jackson Coppin
Middle Schools Fanny Jackson Coppin
High Schools Furness Horace
School District The School District Of Philadelphia
Others
Senior Community No
Tax ID 012462400
Ownership Fee Simple
SqFt Source Assessor
Horse Property N
Special Listing Condition Standard

"My job is to find and attract mastery-based agents to the office, protect the culture, and make sure everyone is happy! "
7466 New Ridge Road Ste 1, Hanover, MD, 21076, United States






