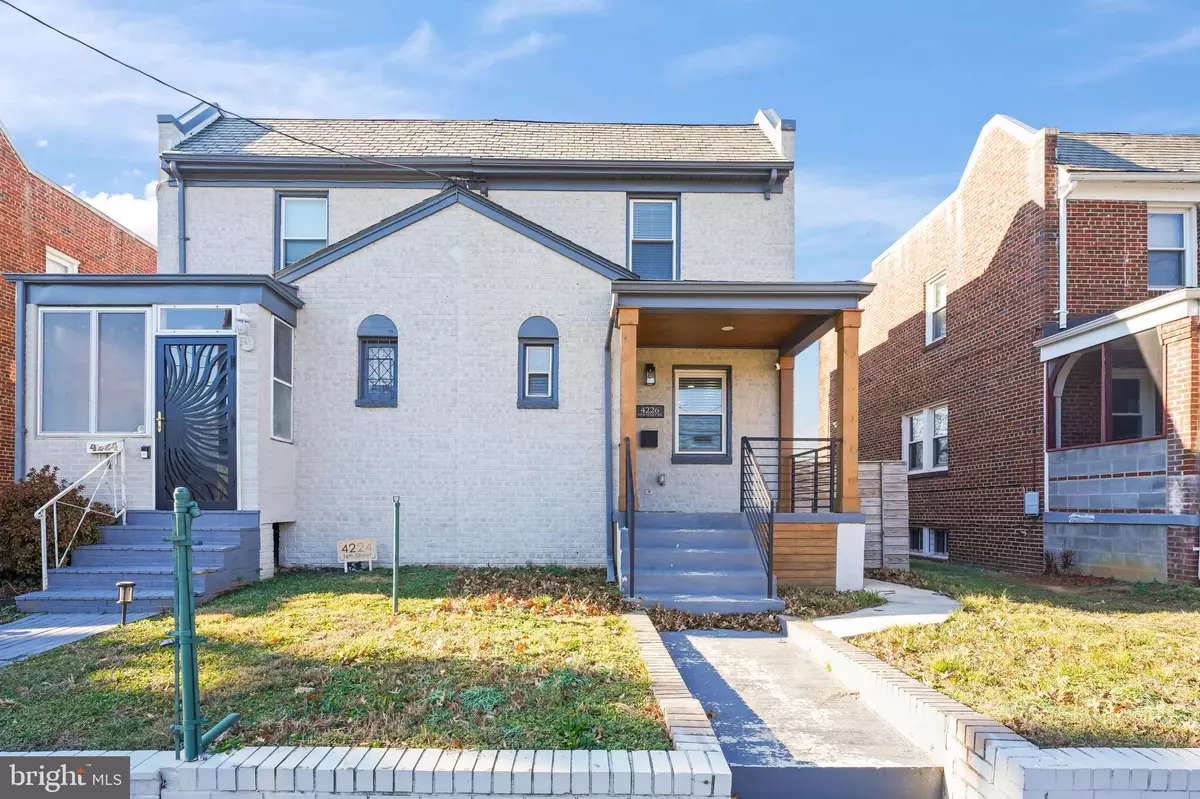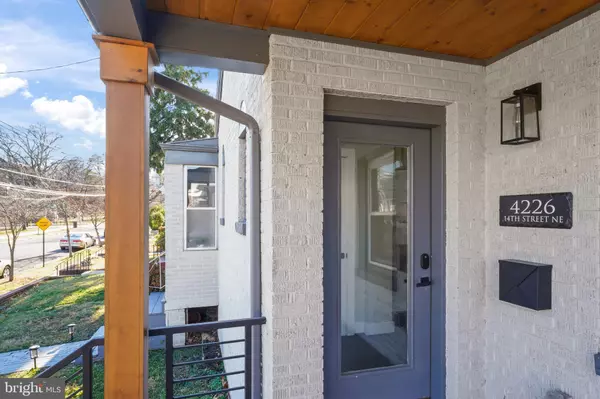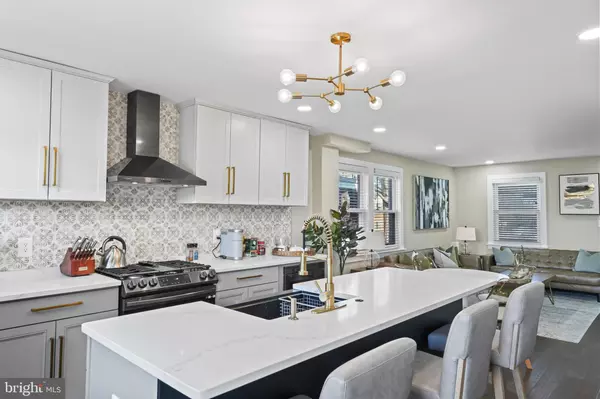3 Beds
2 Baths
1,128 SqFt
3 Beds
2 Baths
1,128 SqFt
Key Details
Property Type Single Family Home, Townhouse
Sub Type Twin/Semi-Detached
Listing Status Active
Purchase Type For Sale
Square Footage 1,128 sqft
Price per Sqft $619
Subdivision Brookland
MLS Listing ID DCDC2172488
Style Colonial
Bedrooms 3
Full Baths 2
HOA Y/N N
Abv Grd Liv Area 1,128
Originating Board BRIGHT
Year Built 1940
Annual Tax Amount $4,323
Tax Year 2024
Lot Size 2,161 Sqft
Acres 0.05
Property Description
Step inside to discover a completely transformed interior featuring gleaming new hardwood floors throughout. The recent renovation includes all-new appliances, updated electrical wiring, new plumbing, and a brand-new AC system, ensuring worry-free living for years to come.
This home boasts 3 spacious bedrooms and 2 full bathrooms, providing ample space for comfortable living. The open layout creates a bright and inviting atmosphere, perfect for entertaining and everyday living.
The lower level features a convenient walkout, adding versatility and making it an ideal space for a recreation room, home office, or guest suite.
Enjoy outdoor living in the spacious, fully fenced backyard, complete with paved parking for your convenience.
Located in the heart of Brookland, you'll be steps away from a vibrant community with an array of shops, restaurants, and attractions, including the popular Monroe Street Market. Enjoy easy access to the Catholic University of America and the Basilica of the National Shrine of the Immaculate Conception.
****Furniture inside property available for sale with the exception of the following items:***
-Beds
-TVs
-White TV console in the lower level
-Wall arts
Schedule a showing today and experience the charm and convenience of 4226 14th Street NE!
Location
State DC
County Washington
Zoning RES
Rooms
Basement Connecting Stairway, Rear Entrance
Interior
Hot Water Natural Gas
Heating Heat Pump(s)
Cooling Central A/C
Fireplace N
Heat Source Natural Gas
Exterior
Garage Spaces 1.0
Carport Spaces 1
Water Access N
Accessibility 2+ Access Exits
Total Parking Spaces 1
Garage N
Building
Story 3
Foundation Concrete Perimeter
Sewer Public Sewer
Water Public
Architectural Style Colonial
Level or Stories 3
Additional Building Above Grade, Below Grade
New Construction N
Schools
School District District Of Columbia Public Schools
Others
Senior Community No
Tax ID 3971//0024
Ownership Fee Simple
SqFt Source Assessor
Acceptable Financing Cash, Conventional, FHA, VA
Listing Terms Cash, Conventional, FHA, VA
Financing Cash,Conventional,FHA,VA
Special Listing Condition Standard

"My job is to find and attract mastery-based agents to the office, protect the culture, and make sure everyone is happy! "
7466 New Ridge Road Ste 1, Hanover, MD, 21076, United States






