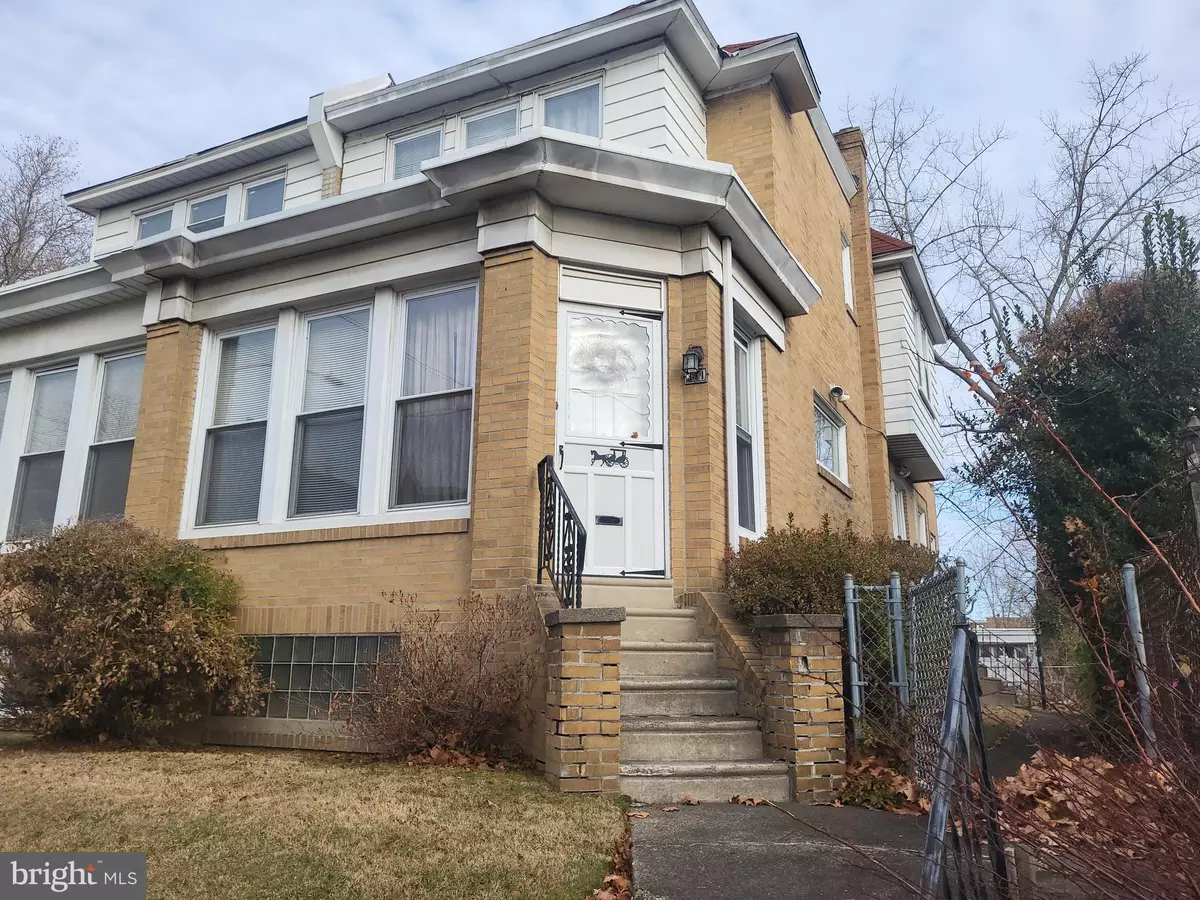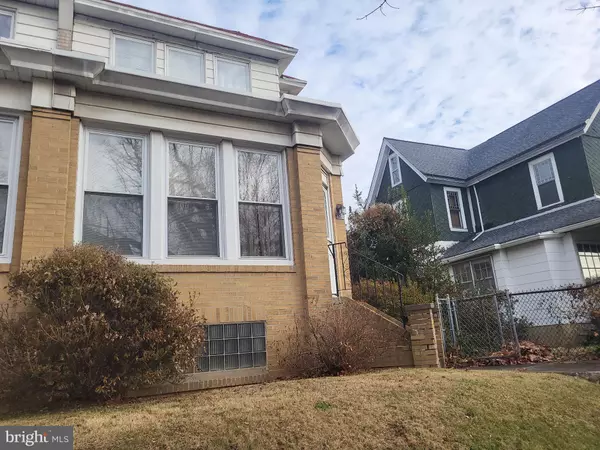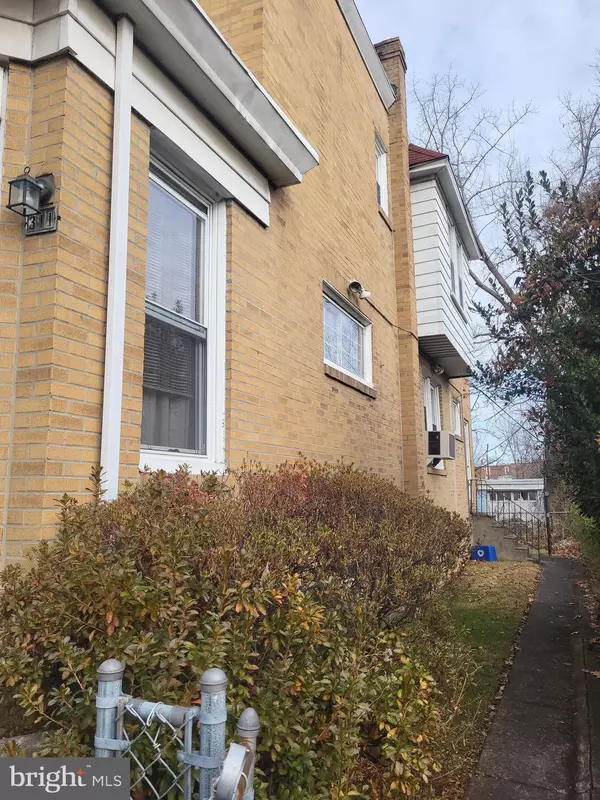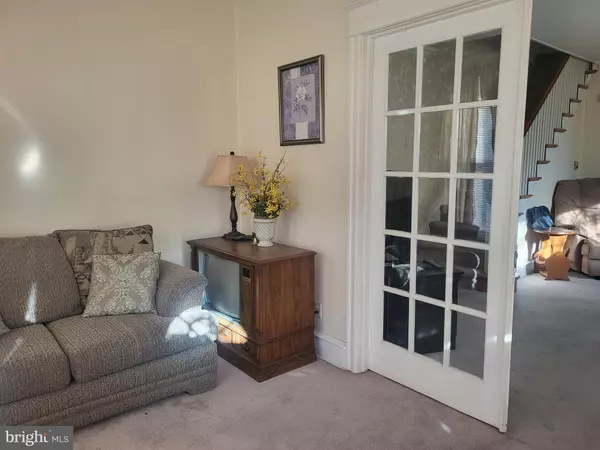3 Beds
1 Bath
1,380 SqFt
3 Beds
1 Bath
1,380 SqFt
Key Details
Property Type Single Family Home, Townhouse
Sub Type Twin/Semi-Detached
Listing Status Pending
Purchase Type For Sale
Square Footage 1,380 sqft
Price per Sqft $144
Subdivision Lawndale
MLS Listing ID PAPH2429966
Style Straight Thru
Bedrooms 3
Full Baths 1
HOA Y/N N
Abv Grd Liv Area 1,380
Originating Board BRIGHT
Year Built 1925
Annual Tax Amount $2,838
Tax Year 2024
Lot Size 2,109 Sqft
Acres 0.05
Lot Dimensions 24.00 x 87.00
Property Description
Location
State PA
County Philadelphia
Area 19111 (19111)
Zoning RSA3
Rooms
Other Rooms Living Room, Dining Room, Sitting Room, Kitchen, Basement, Laundry
Basement Full, Partially Finished, Rear Entrance, Walkout Stairs
Interior
Interior Features Carpet, Cedar Closet(s), Ceiling Fan(s), Floor Plan - Traditional, Formal/Separate Dining Room, Kitchen - Eat-In
Hot Water Natural Gas
Heating Hot Water, Radiator
Cooling Ceiling Fan(s)
Flooring Carpet, Hardwood
Inclusions Refrigerator, Washer, Dryer (All "as is")
Fireplace N
Heat Source Natural Gas
Laundry Basement
Exterior
Parking Features Garage - Rear Entry
Garage Spaces 1.0
Fence Chain Link
Water Access N
Roof Type Flat
Accessibility None
Total Parking Spaces 1
Garage Y
Building
Story 2
Foundation Permanent
Sewer Public Sewer
Water Public
Architectural Style Straight Thru
Level or Stories 2
Additional Building Above Grade, Below Grade
New Construction N
Schools
School District Philadelphia City
Others
Senior Community No
Tax ID 353041200
Ownership Fee Simple
SqFt Source Assessor
Acceptable Financing Cash, Conventional
Listing Terms Cash, Conventional
Financing Cash,Conventional
Special Listing Condition Standard

"My job is to find and attract mastery-based agents to the office, protect the culture, and make sure everyone is happy! "
7466 New Ridge Road Ste 1, Hanover, MD, 21076, United States






