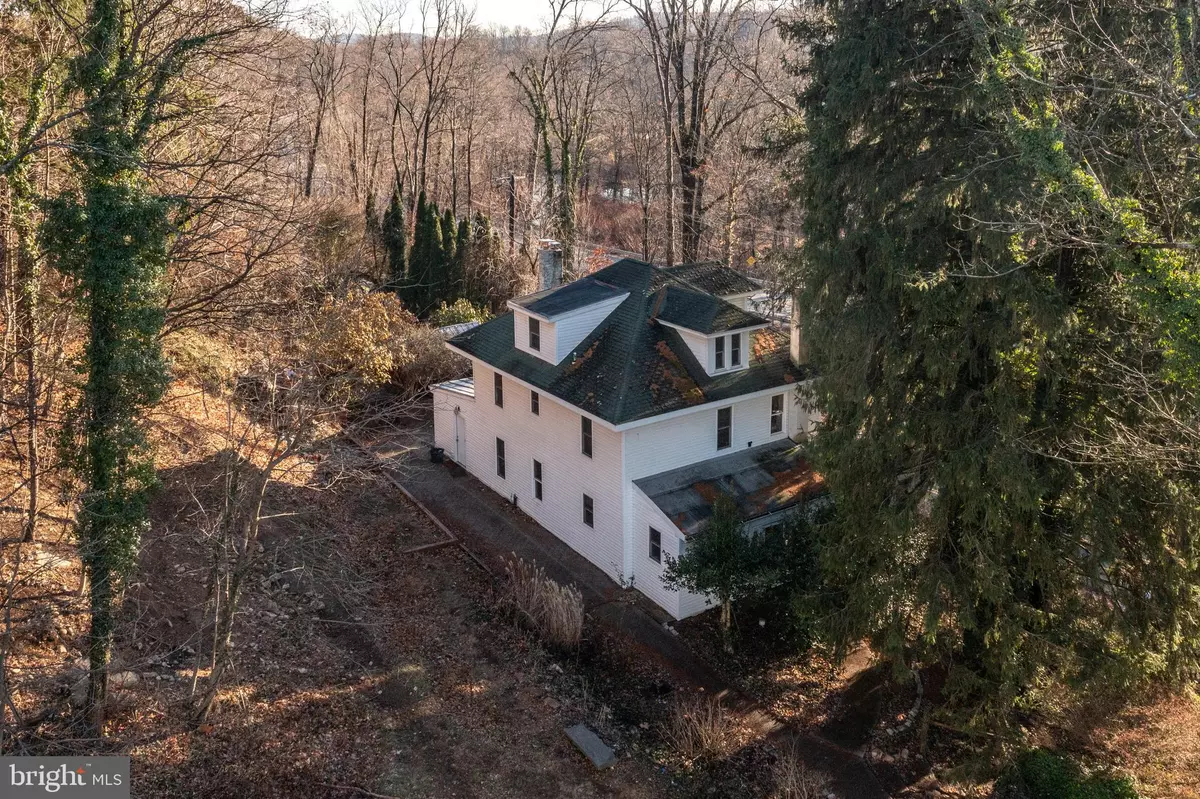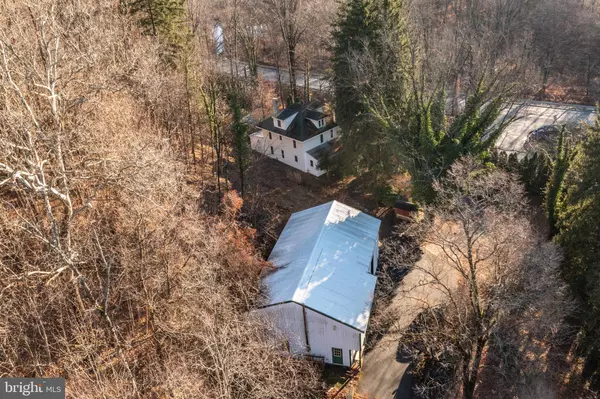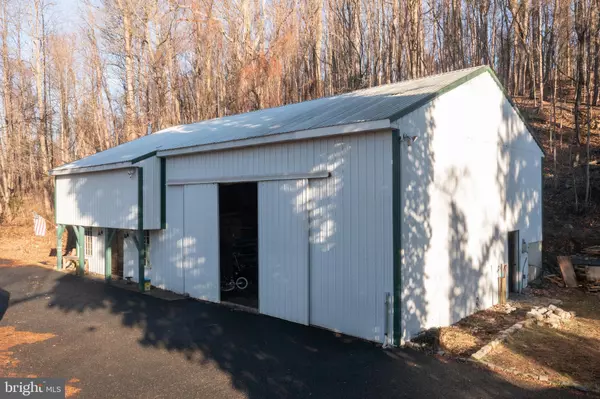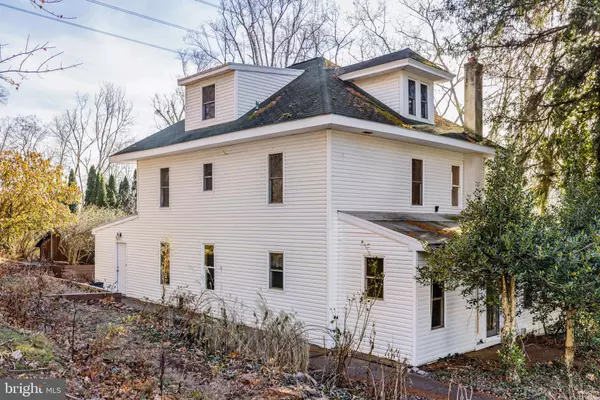4 Beds
3 Baths
2,852 SqFt
4 Beds
3 Baths
2,852 SqFt
Key Details
Property Type Single Family Home
Sub Type Detached
Listing Status Under Contract
Purchase Type For Sale
Square Footage 2,852 sqft
Price per Sqft $174
Subdivision None Available
MLS Listing ID PABK2052074
Style Farmhouse/National Folk
Bedrooms 4
Full Baths 2
Half Baths 1
HOA Y/N N
Abv Grd Liv Area 2,852
Originating Board BRIGHT
Year Built 1920
Annual Tax Amount $5,847
Tax Year 2024
Lot Size 9.330 Acres
Acres 9.33
Lot Dimensions 0.00 x 0.00
Property Description
The 2nd level of the home includes an expansive en suite primary bedroom with wonderful closet space and bathroom with tub-shower combo and a pedestal sink. There are 2 additional bedrooms on this level that share a hall bathroom with a tub-shower. The 3rd level offers large 4th bedroom with exposed beams, walk-in closet, flanked by additional storage closets. The home provides hot water baseboard heat and 6 newly installed mini split systems throughout all 3 levels that provide efficient cooling throughout the home.
The 55' x 33' pole barn is an incredible space for a variety of uses. Oversized slider doors open to a 2-story garage/workshop space. There is another storage area on the main level.
and the upper-level loft for additional storage.
A small, covered porch with beautiful double doors welcome you into the efficiency living quarters with a wood-burning stove, forced hot air heat, and a full bathroom electric radiant heated floor with a lovely vessel sink. A staircase leads to the 2nd floor storage room above the living quarters and connects to a wraparound loft storage area, above the 2-story garage/workshop. This building has its own water heater and panel.
There are other charming outbuildings on the property, such as the former smoke house and shed/retired outhouse. Enjoy hiking, biking and outdoor adventures through your own enchanting forest. Conveniently located close in proximity to routes 73, 100 and 562. Just a few miles from the charming downtown Boyertown. Enjoy shopping, restaurants, golf courses, parks and more!
Enjoy nearby Frecon Farms and Orchard with delicious items available at their market. Enjoy the The Colebrook Scenic Train Ride or head to nearby Spring Mountain to enjoy skiing, snowboarding and ice skating!
Location
State PA
County Berks
Area Colebrookdale Twp (10238)
Zoning RESIDENTIAL
Rooms
Basement Interior Access, Outside Entrance, Partial, Unfinished
Interior
Interior Features Ceiling Fan(s), Dining Area, Kitchen - Country, Kitchen - Galley, Pantry
Hot Water Electric
Heating Radiant, Baseboard - Hot Water, Forced Air, Wood Burn Stove
Cooling Ductless/Mini-Split, Zoned
Fireplaces Number 2
Fireplaces Type Wood
Equipment Oven/Range - Gas, Refrigerator, Six Burner Stove, Stainless Steel Appliances, Dishwasher
Fireplace Y
Appliance Oven/Range - Gas, Refrigerator, Six Burner Stove, Stainless Steel Appliances, Dishwasher
Heat Source Oil, Propane - Leased
Laundry Main Floor, Has Laundry
Exterior
Parking Features Additional Storage Area, Oversized
Garage Spaces 1.0
Utilities Available Propane
Water Access N
Accessibility None
Total Parking Spaces 1
Garage Y
Building
Story 3
Foundation Stone
Sewer On Site Septic
Water Private, Well
Architectural Style Farmhouse/National Folk
Level or Stories 3
Additional Building Above Grade, Below Grade
New Construction N
Schools
School District Boyertown Area
Others
Senior Community No
Tax ID 38-5388-17-01-6679
Ownership Fee Simple
SqFt Source Assessor
Special Listing Condition Standard

"My job is to find and attract mastery-based agents to the office, protect the culture, and make sure everyone is happy! "
7466 New Ridge Road Ste 1, Hanover, MD, 21076, United States






