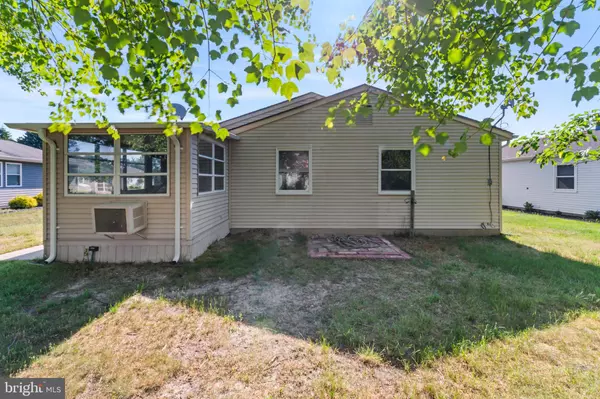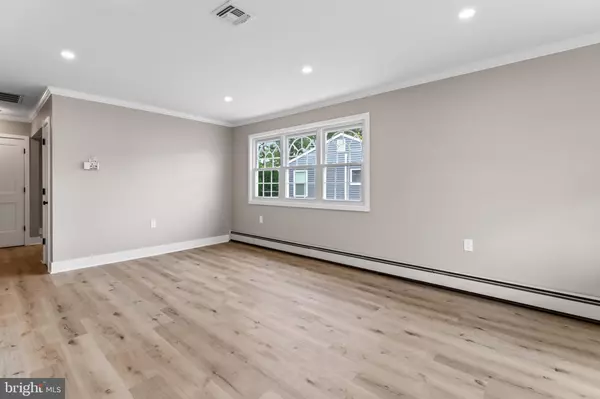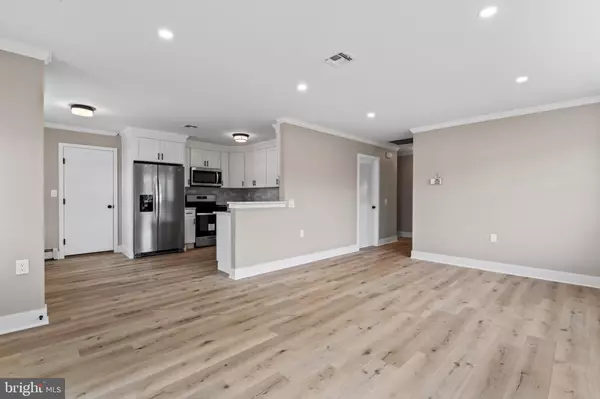2 Beds
2 Baths
1,161 SqFt
2 Beds
2 Baths
1,161 SqFt
Key Details
Property Type Single Family Home
Sub Type Detached
Listing Status Active
Purchase Type For Sale
Square Footage 1,161 sqft
Price per Sqft $317
Subdivision Holiday City - South
MLS Listing ID NJOC2030740
Style Ranch/Rambler
Bedrooms 2
Full Baths 2
HOA Fees $150/qua
HOA Y/N Y
Abv Grd Liv Area 1,161
Originating Board BRIGHT
Year Built 1986
Annual Tax Amount $2,719
Tax Year 2024
Lot Size 6,299 Sqft
Acres 0.14
Lot Dimensions 63.00 x 100.00
Property Description
Location
State NJ
County Ocean
Area Berkeley Twp (21506)
Zoning PRRC
Rooms
Other Rooms Living Room, Dining Room, Primary Bedroom, Bedroom 2, Kitchen, Den, Sun/Florida Room, Laundry, Primary Bathroom, Full Bath
Main Level Bedrooms 2
Interior
Interior Features Crown Moldings, Kitchen - Eat-In, Recessed Lighting, Bathroom - Stall Shower, Bathroom - Tub Shower, Upgraded Countertops
Hot Water Natural Gas
Heating Baseboard - Hot Water
Cooling Central A/C
Flooring Vinyl, Other
Inclusions Dishwasher; Microwave; Refrigerator; Stove
Equipment Dishwasher, Microwave, Refrigerator, Stove
Fireplace N
Appliance Dishwasher, Microwave, Refrigerator, Stove
Heat Source Natural Gas
Exterior
Parking Features Inside Access
Garage Spaces 1.0
Amenities Available Club House, Pool - Outdoor, Other, Tennis Courts
Water Access N
Roof Type Shingle
Accessibility None
Attached Garage 1
Total Parking Spaces 1
Garage Y
Building
Lot Description Level
Story 1
Foundation Crawl Space
Sewer Public Sewer
Water Public
Architectural Style Ranch/Rambler
Level or Stories 1
Additional Building Above Grade, Below Grade
New Construction N
Others
HOA Fee Include Lawn Maintenance,Pool(s),Recreation Facility
Senior Community Yes
Age Restriction 55
Tax ID 06-00004 252-00022
Ownership Fee Simple
SqFt Source Assessor
Acceptable Financing Cash, Conventional, FHA, VA
Listing Terms Cash, Conventional, FHA, VA
Financing Cash,Conventional,FHA,VA
Special Listing Condition Standard

"My job is to find and attract mastery-based agents to the office, protect the culture, and make sure everyone is happy! "
7466 New Ridge Road Ste 1, Hanover, MD, 21076, United States






