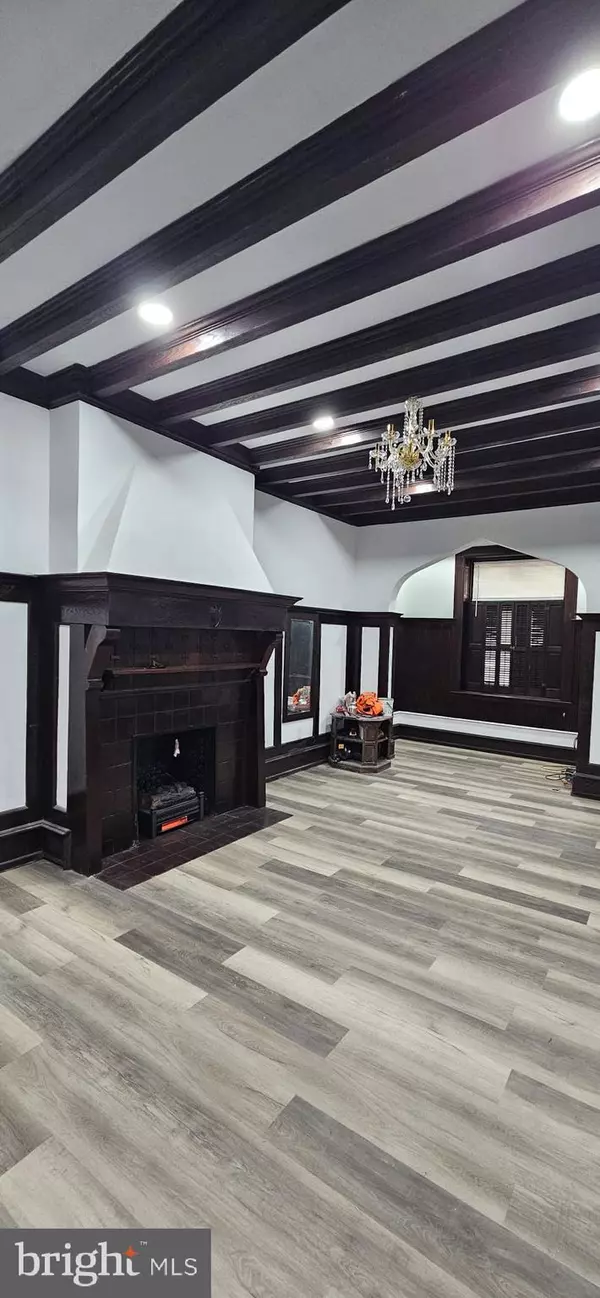6 Beds
3 Baths
2,540 SqFt
6 Beds
3 Baths
2,540 SqFt
Key Details
Property Type Single Family Home, Townhouse
Sub Type Twin/Semi-Detached
Listing Status Active
Purchase Type For Sale
Square Footage 2,540 sqft
Price per Sqft $188
Subdivision None Available
MLS Listing ID PAPH2421394
Style Traditional
Bedrooms 6
Full Baths 2
Half Baths 1
HOA Y/N N
Abv Grd Liv Area 2,540
Originating Board BRIGHT
Year Built 1930
Annual Tax Amount $1,662
Tax Year 2022
Lot Size 1,690 Sqft
Acres 0.04
Property Description
This beautifully updated home is move-in ready and combines modern amenities with classic charm. The property features an inviting open front porch, a spacious living and dining room, and a kitchen equipped with new stainless-steel appliances. The kitchen also provides convenient walk-out access to the rear yard.
The home boasts 6 generously sized bedrooms, 2 full bathrooms, and a third half-bathroom, ensuring comfort and ample space for all. There's plenty of street parking available for your convenience.
Notable upgrades include a stack system and hydraulic and electrical improvements, including the installation of two electrical panels—one for the first and second floors, and another dedicated to the third floor. New lighting, wiring, and connectors are also in place, providing peace of mind with worry-free living.
The full basement offers exceptional height and great potential for finishing to suit your needs, whether for additional living space or storage.
Throughout the home, you'll find elegant wooden accents that add a traditional, refined touch.
Conveniently located near Temple Hospital and University, shopping, schools, and public transportation, this home offers a fantastic location for both convenience and comfort.
Schedule your showing today and see all that this remarkable property has to offer!
Location
State PA
County Philadelphia
Area 19140 (19140)
Zoning RSA5
Rooms
Basement Full
Interior
Hot Water Natural Gas
Heating Hot Water
Cooling None
Fireplaces Number 2
Fireplaces Type Brick, Electric, Gas/Propane
Inclusions Refrigerator, Range, Oven, Dishwasher, Microwave, Dryer, Washer, Chimneys
Equipment Dishwasher, Dryer, Microwave, Oven/Range - Gas, Refrigerator, Washer
Fireplace Y
Appliance Dishwasher, Dryer, Microwave, Oven/Range - Gas, Refrigerator, Washer
Heat Source Natural Gas
Laundry Main Floor
Exterior
Exterior Feature Patio(s)
Utilities Available Natural Gas Available, Water Available, Sewer Available, Electric Available
Water Access N
Accessibility None
Porch Patio(s)
Garage N
Building
Story 3
Foundation Block, Brick/Mortar, Other
Sewer Public Sewer
Water Public
Architectural Style Traditional
Level or Stories 3
Additional Building Above Grade, Below Grade
New Construction N
Schools
School District The School District Of Philadelphia
Others
Pets Allowed Y
Senior Community No
Tax ID 112296400
Ownership Fee Simple
SqFt Source Estimated
Security Features Carbon Monoxide Detector(s)
Acceptable Financing Cash, Conventional, FHA, VA, Private
Horse Property N
Listing Terms Cash, Conventional, FHA, VA, Private
Financing Cash,Conventional,FHA,VA,Private
Special Listing Condition Standard
Pets Allowed No Pet Restrictions

"My job is to find and attract mastery-based agents to the office, protect the culture, and make sure everyone is happy! "
7466 New Ridge Road Ste 1, Hanover, MD, 21076, United States






