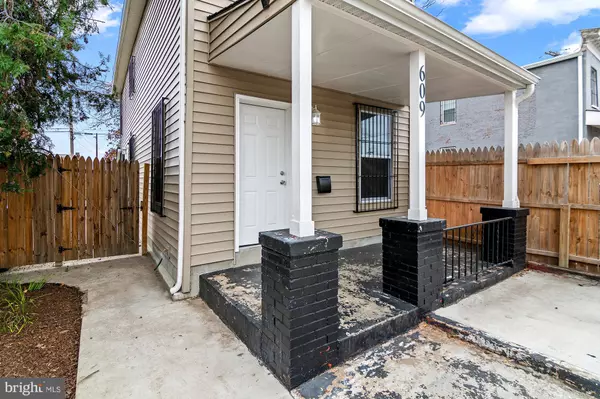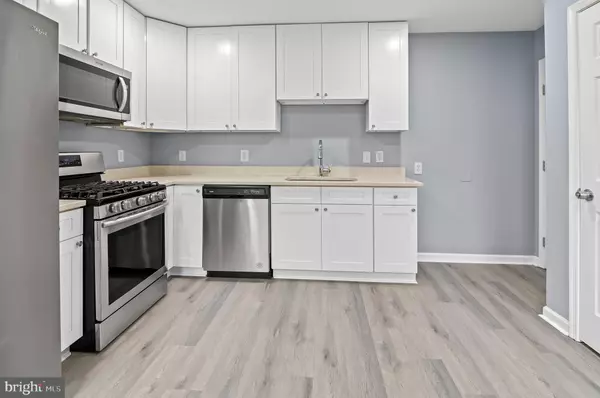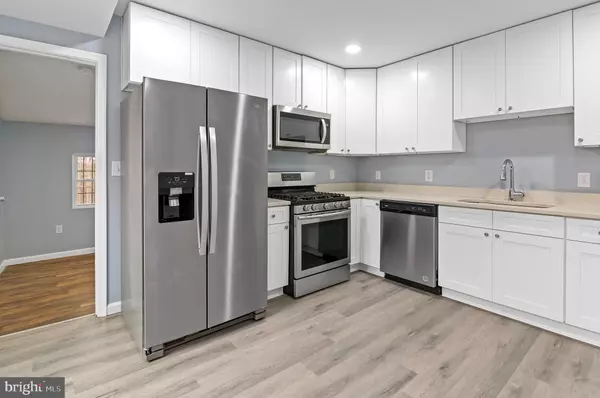3 Beds
2 Baths
1,200 SqFt
3 Beds
2 Baths
1,200 SqFt
Key Details
Property Type Single Family Home
Sub Type Detached
Listing Status Active
Purchase Type For Sale
Square Footage 1,200 sqft
Price per Sqft $187
Subdivision East Baltimore Midway
MLS Listing ID MDBA2150472
Style Colonial
Bedrooms 3
Full Baths 2
HOA Y/N N
Abv Grd Liv Area 1,200
Originating Board BRIGHT
Year Built 1920
Annual Tax Amount $401
Tax Year 2024
Lot Size 2,178 Sqft
Acres 0.05
Property Description
The upper floor features two additional bedrooms and a second full bathroom. Upgrades include new kitchen appliances, electrical and plumbing systems, flooring, HVAC, central air conditioning, and an architectural shingle roof. Conveniently located near Johns Hopkins University, Charles Village, the Baltimore Museum of Art, shopping, dining, and major highways, this home combines modern updates with a prime location.
Location
State MD
County Baltimore City
Zoning R-8
Rooms
Other Rooms Living Room, Bedroom 2, Bedroom 3, Kitchen, Bedroom 1, Bathroom 1, Bathroom 2
Basement Connecting Stairway, Interior Access, Partial, Sump Pump, Unfinished
Main Level Bedrooms 1
Interior
Interior Features Bathroom - Tub Shower, Entry Level Bedroom, Floor Plan - Open, Kitchen - Gourmet, Recessed Lighting, Upgraded Countertops, Walk-in Closet(s)
Hot Water Electric
Heating Forced Air, Heat Pump(s)
Cooling Central A/C
Flooring Luxury Vinyl Plank
Equipment Built-In Microwave, Dishwasher, Refrigerator, Water Heater, Oven/Range - Gas, Stainless Steel Appliances
Fireplace N
Appliance Built-In Microwave, Dishwasher, Refrigerator, Water Heater, Oven/Range - Gas, Stainless Steel Appliances
Heat Source Electric
Exterior
Exterior Feature Porch(es)
Garage Spaces 2.0
Fence Board, Privacy, Rear, Wrought Iron
Water Access N
Roof Type Architectural Shingle
Accessibility Other
Porch Porch(es)
Total Parking Spaces 2
Garage N
Building
Lot Description Level, Private
Story 3
Foundation Block, Brick/Mortar
Sewer Public Sewer
Water Public
Architectural Style Colonial
Level or Stories 3
Additional Building Above Grade, Below Grade
Structure Type Dry Wall
New Construction N
Schools
School District Baltimore City Public Schools
Others
Pets Allowed Y
Senior Community No
Tax ID 0309054041 029
Ownership Fee Simple
SqFt Source Estimated
Special Listing Condition Standard
Pets Allowed No Pet Restrictions

"My job is to find and attract mastery-based agents to the office, protect the culture, and make sure everyone is happy! "
7466 New Ridge Road Ste 1, Hanover, MD, 21076, United States






