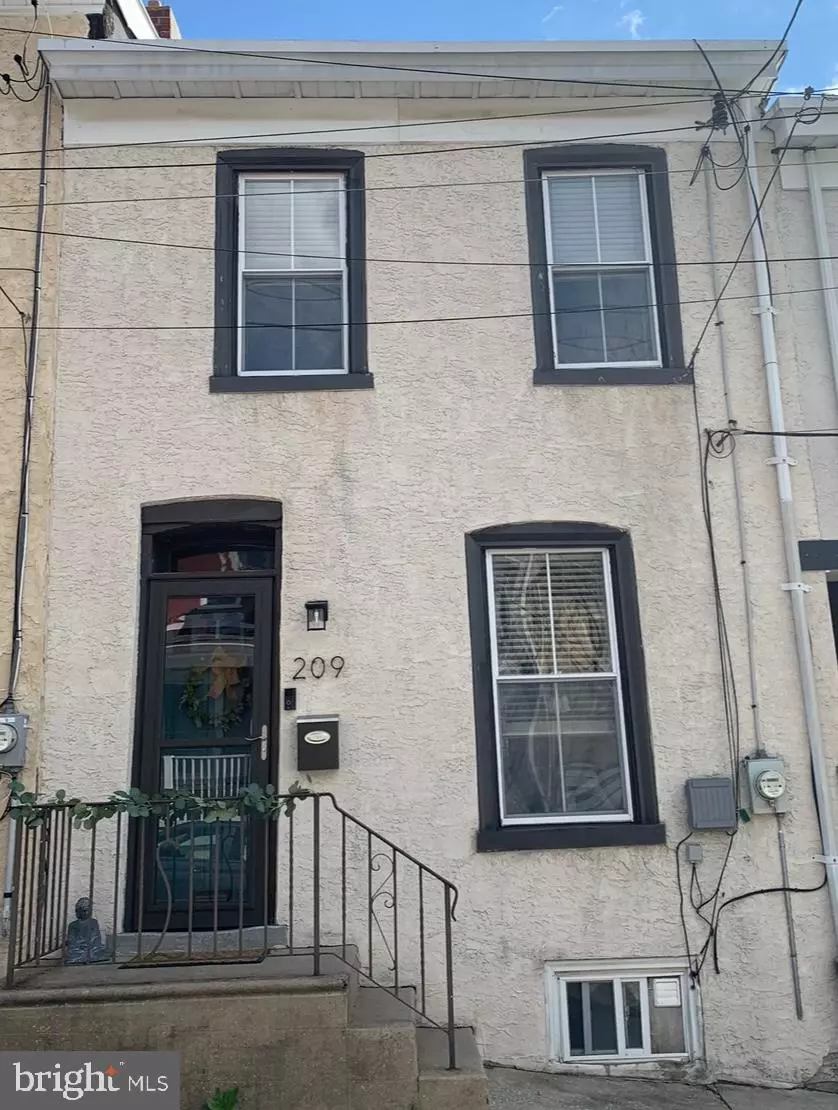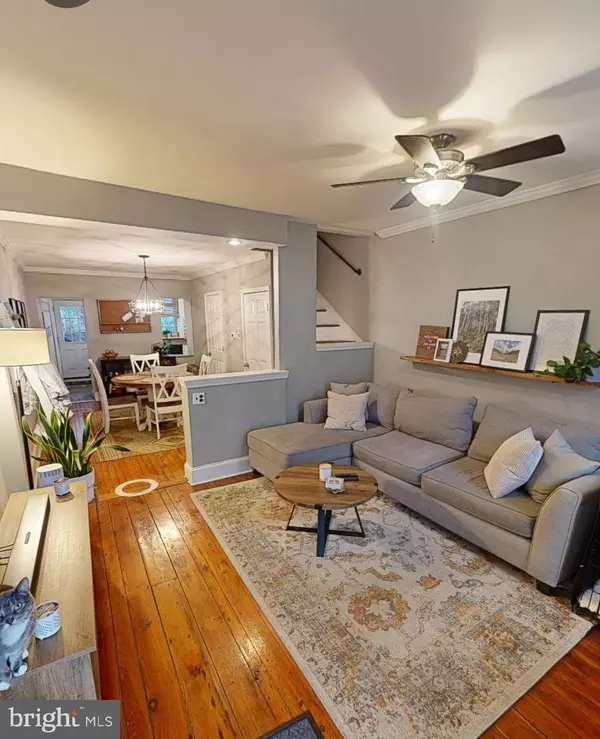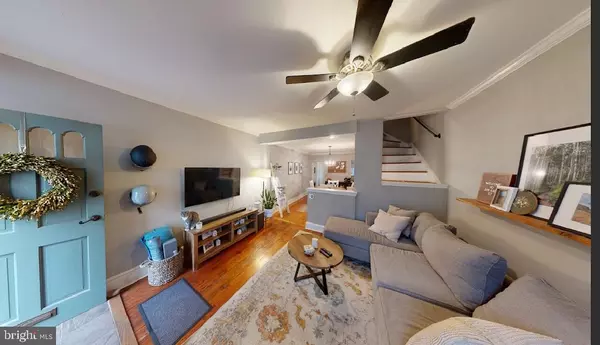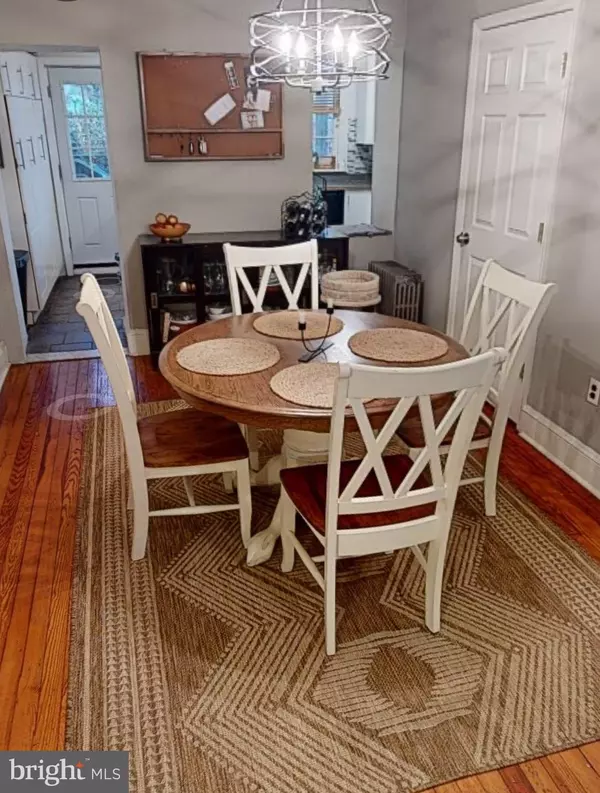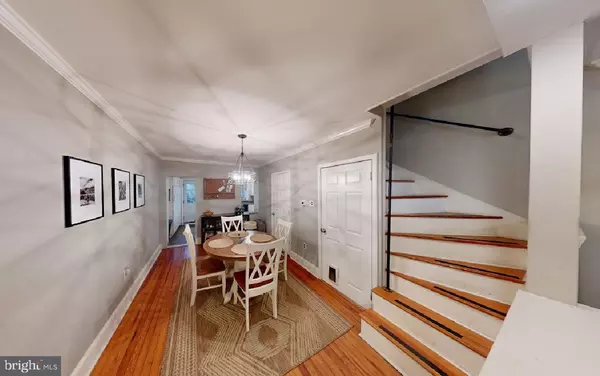2 Beds
2 Baths
934 SqFt
2 Beds
2 Baths
934 SqFt
Key Details
Property Type Townhouse
Sub Type Interior Row/Townhouse
Listing Status Active
Purchase Type For Sale
Square Footage 934 sqft
Price per Sqft $331
Subdivision Manayunk
MLS Listing ID PAPH2428726
Style Traditional
Bedrooms 2
Full Baths 1
Half Baths 1
HOA Y/N N
Abv Grd Liv Area 934
Originating Board BRIGHT
Year Built 1900
Annual Tax Amount $3,332
Tax Year 2024
Lot Size 1,283 Sqft
Acres 0.03
Lot Dimensions 15.00 x 82.00
Property Description
This perfect starter home has a open floor plan, crown molding, vaulted ceilings, original hard wood floors on the 1st floor. It boasts a large living room with full dining area, butlers pantry, main floor laundry with 1/2 bath. Kitchen has beautiful full view window that looks over a covered rear deck, fenced in yard, and heated kitchen floors. Going up to the 2nd floor, it has a spiral stairway, newer laminate flooring throughout, 2nd bedroom had a closet added. The master bedroom has lots of closet space and both bedrooms has above closet storage areas. Heater was replaced in 2019 and has been serviced every year. Basement has plenty of space for storage. This home has ample parking and 2 parking passes available from the City of Phila. It is short walk to Main Street, Train Station and walking trails. Seller is related to Selling Agent. Come and view this home and make your offer before it is gone!
Location
State PA
County Philadelphia
Area 19128 (19128)
Zoning RSA5
Rooms
Basement Full
Main Level Bedrooms 2
Interior
Interior Features Butlers Pantry, Ceiling Fan(s), Spiral Staircase, Window Treatments, Wood Floors, Crown Moldings
Hot Water Natural Gas
Heating Hot Water
Cooling None
Flooring Hardwood, Laminated, Tile/Brick
Inclusions Refrigerator, Washer/Dryer Combo, 3 floor A/C Units, Push Mower (All "as is" condition), Window treatments
Equipment Built-In Microwave, Built-In Range, Dishwasher, Refrigerator, Washer/Dryer Stacked, Water Heater
Fireplace N
Appliance Built-In Microwave, Built-In Range, Dishwasher, Refrigerator, Washer/Dryer Stacked, Water Heater
Heat Source Natural Gas
Laundry Main Floor
Exterior
Fence Fully
Utilities Available Cable TV
Water Access N
Roof Type Flat
Accessibility None
Garage N
Building
Story 2
Foundation Concrete Perimeter
Sewer Private Sewer
Water Public
Architectural Style Traditional
Level or Stories 2
Additional Building Above Grade, Below Grade
New Construction N
Schools
School District Philadelphia City
Others
Senior Community No
Tax ID 211030900
Ownership Fee Simple
SqFt Source Assessor
Acceptable Financing Cash, Conventional
Listing Terms Cash, Conventional
Financing Cash,Conventional
Special Listing Condition Standard

"My job is to find and attract mastery-based agents to the office, protect the culture, and make sure everyone is happy! "
7466 New Ridge Road Ste 1, Hanover, MD, 21076, United States

