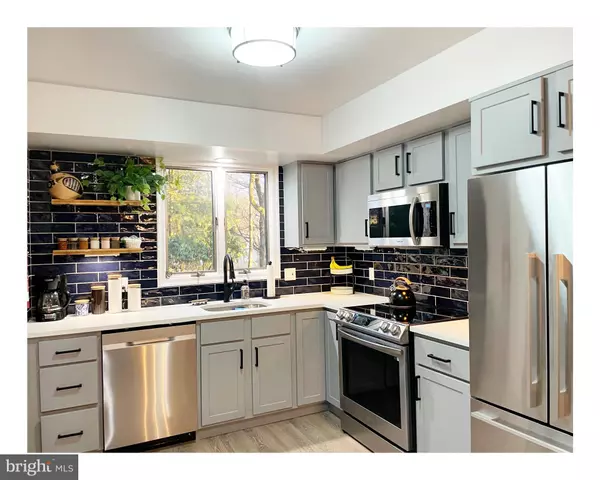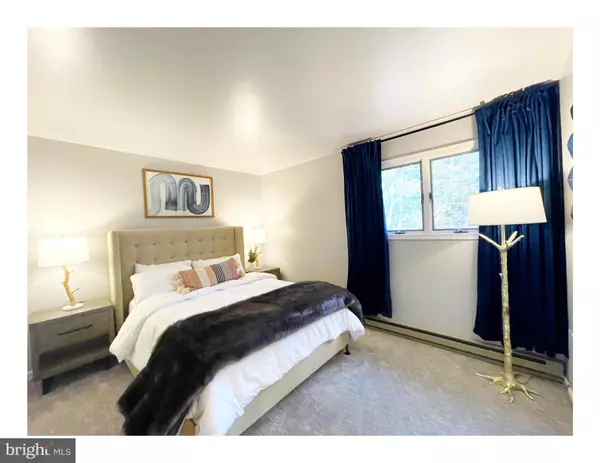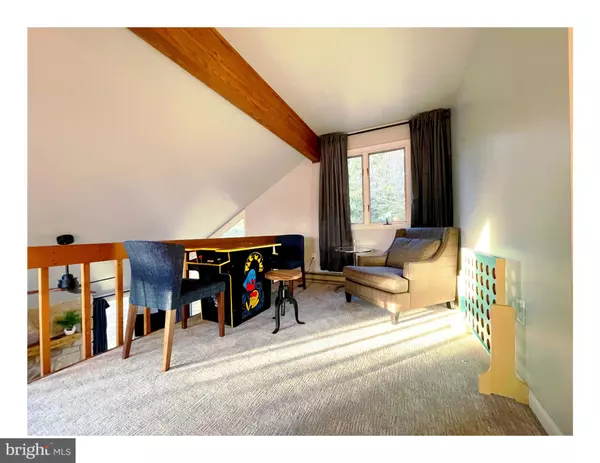3 Beds
2 Baths
1,536 SqFt
3 Beds
2 Baths
1,536 SqFt
Key Details
Property Type Single Family Home
Sub Type Detached
Listing Status Active
Purchase Type For Sale
Square Footage 1,536 sqft
Price per Sqft $236
Subdivision Towamensing Trails
MLS Listing ID PACC2005286
Style Salt Box,Contemporary
Bedrooms 3
Full Baths 2
HOA Fees $595/ann
HOA Y/N Y
Abv Grd Liv Area 1,536
Originating Board BRIGHT
Year Built 1988
Annual Tax Amount $2,462
Tax Year 2023
Lot Size 0.480 Acres
Acres 0.48
Property Description
Don't miss the opportunity to experience this wonderful mountain retreat, ideally located near all the exciting activities of the Poconos!Additionally, it currently generates income as a vacation rental.
Schedule your showing toady and embrace the beauty of mountain living.
Location
State PA
County Carbon
Area Penn Forest Twp (13419)
Zoning R1
Rooms
Main Level Bedrooms 1
Interior
Interior Features Bathroom - Stall Shower, Bathroom - Walk-In Shower, Breakfast Area, Butlers Pantry, Carpet, Ceiling Fan(s), Combination Dining/Living, Combination Kitchen/Dining, Combination Kitchen/Living, Entry Level Bedroom, Floor Plan - Open, Kitchen - Island, Recessed Lighting, Upgraded Countertops, Walk-in Closet(s), Water Treat System
Hot Water Electric
Heating Baseboard - Electric
Cooling Ductless/Mini-Split, Ceiling Fan(s)
Flooring Ceramic Tile, Carpet, Luxury Vinyl Plank
Fireplaces Number 1
Fireplaces Type Wood
Equipment Built-In Microwave, Built-In Range, Cooktop, Dishwasher, Dryer - Front Loading, Energy Efficient Appliances, Dual Flush Toilets, ENERGY STAR Clothes Washer, ENERGY STAR Dishwasher, ENERGY STAR Refrigerator, Exhaust Fan, Oven - Self Cleaning, Oven/Range - Electric, Stainless Steel Appliances, Washer - Front Loading, Water Conditioner - Owned, Water Heater - High-Efficiency
Fireplace Y
Appliance Built-In Microwave, Built-In Range, Cooktop, Dishwasher, Dryer - Front Loading, Energy Efficient Appliances, Dual Flush Toilets, ENERGY STAR Clothes Washer, ENERGY STAR Dishwasher, ENERGY STAR Refrigerator, Exhaust Fan, Oven - Self Cleaning, Oven/Range - Electric, Stainless Steel Appliances, Washer - Front Loading, Water Conditioner - Owned, Water Heater - High-Efficiency
Heat Source Electric
Laundry Main Floor
Exterior
Exterior Feature Patio(s), Porch(es), Screened
Garage Spaces 4.0
Amenities Available Basketball Courts, Beach, Community Center, Lake, Picnic Area, Pool - Outdoor, Security, Tennis Courts, Volleyball Courts
Water Access N
View Garden/Lawn, Trees/Woods
Street Surface Black Top
Accessibility None
Porch Patio(s), Porch(es), Screened
Road Frontage HOA
Total Parking Spaces 4
Garage N
Building
Lot Description Backs to Trees, Corner, Landscaping, Partly Wooded, Trees/Wooded
Story 2
Foundation Block, Crawl Space
Sewer Septic Pump
Water Conditioner, Well
Architectural Style Salt Box, Contemporary
Level or Stories 2
Additional Building Above Grade
Structure Type 9'+ Ceilings,Dry Wall
New Construction N
Schools
School District Jim Thorpe Area
Others
Pets Allowed Y
HOA Fee Include Management,Pool(s),Recreation Facility,Reserve Funds,Road Maintenance,Trash
Senior Community No
Tax ID NO TAX RECORD
Ownership Fee Simple
SqFt Source Estimated
Acceptable Financing Cash, Conventional, FHA
Horse Property N
Listing Terms Cash, Conventional, FHA
Financing Cash,Conventional,FHA
Special Listing Condition Standard
Pets Allowed No Pet Restrictions

"My job is to find and attract mastery-based agents to the office, protect the culture, and make sure everyone is happy! "
7466 New Ridge Road Ste 1, Hanover, MD, 21076, United States






