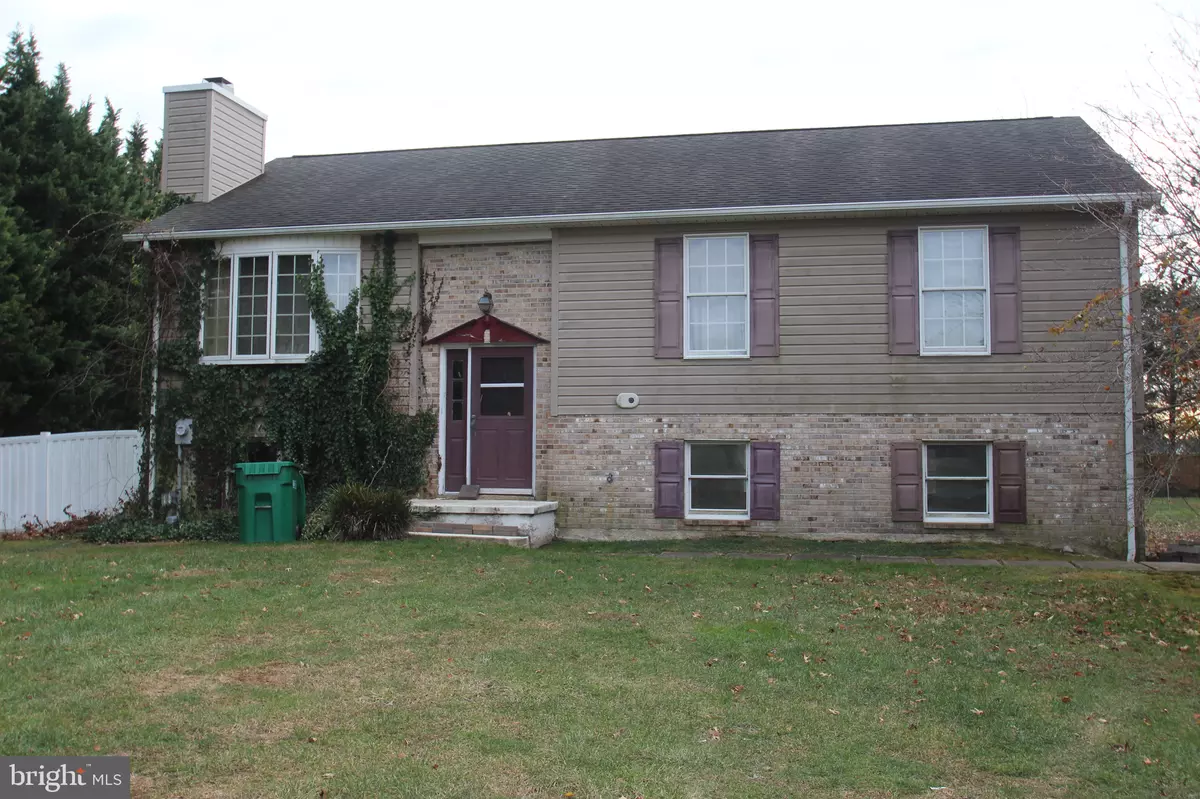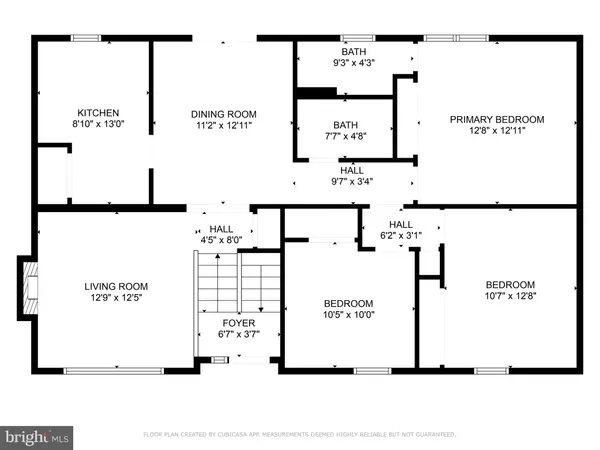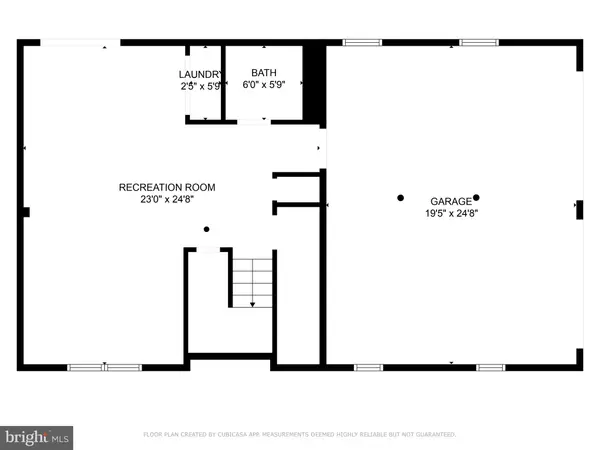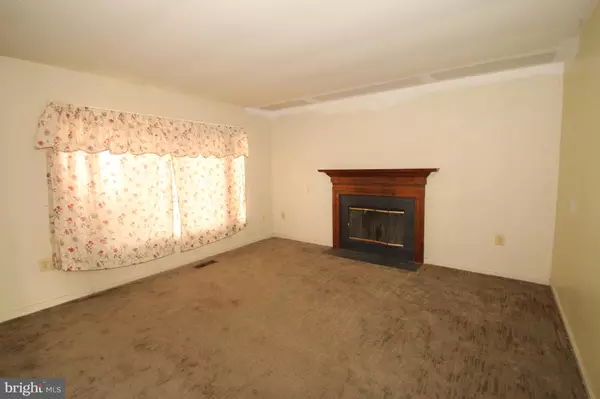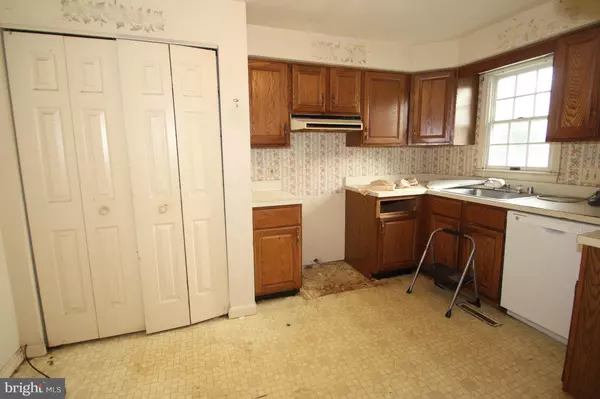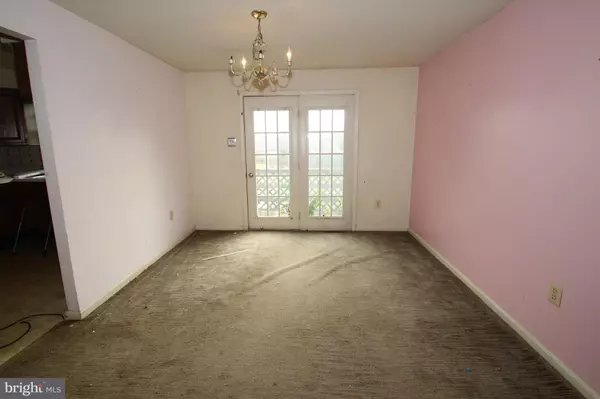3 Beds
3 Baths
1,850 SqFt
3 Beds
3 Baths
1,850 SqFt
Key Details
Property Type Single Family Home
Sub Type Detached
Listing Status Pending
Purchase Type For Sale
Square Footage 1,850 sqft
Price per Sqft $162
Subdivision Grande View Farms
MLS Listing ID DENC2073394
Style Bi-level
Bedrooms 3
Full Baths 3
HOA Y/N N
Abv Grd Liv Area 1,850
Originating Board BRIGHT
Year Built 1989
Annual Tax Amount $2,980
Tax Year 2024
Lot Size 1.000 Acres
Acres 1.0
Property Description
Location
State DE
County New Castle
Area South Of The Canal (30907)
Zoning NC40
Rooms
Other Rooms Living Room, Dining Room, Primary Bedroom, Bedroom 2, Bedroom 3, Kitchen, Family Room
Basement Outside Entrance
Main Level Bedrooms 3
Interior
Interior Features Carpet, Formal/Separate Dining Room
Hot Water Propane, Instant Hot Water
Heating Forced Air
Cooling Central A/C
Flooring Carpet, Laminated, Vinyl
Fireplaces Number 1
Fireplaces Type Wood
Inclusions All currently existing appliances, fixtures and contents
Fireplace Y
Heat Source Propane - Leased
Laundry Lower Floor
Exterior
Parking Features Garage - Side Entry
Garage Spaces 4.0
Water Access N
Accessibility None
Attached Garage 2
Total Parking Spaces 4
Garage Y
Building
Story 2
Foundation Concrete Perimeter
Sewer On Site Septic
Water Well
Architectural Style Bi-level
Level or Stories 2
Additional Building Above Grade, Below Grade
New Construction N
Schools
Elementary Schools Cedar Lane
Middle Schools Alfred G. Waters
High Schools Middletown
School District Appoquinimink
Others
Senior Community No
Tax ID 13-013.20-043
Ownership Fee Simple
SqFt Source Estimated
Special Listing Condition Standard

"My job is to find and attract mastery-based agents to the office, protect the culture, and make sure everyone is happy! "
7466 New Ridge Road Ste 1, Hanover, MD, 21076, United States

