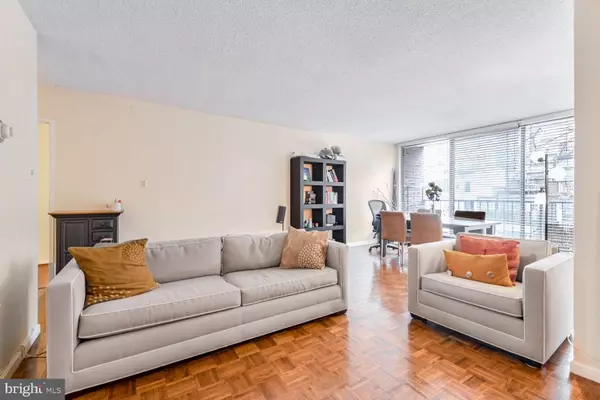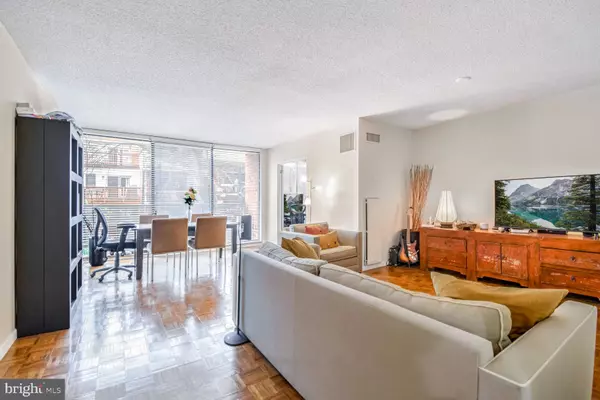2 Beds
2 Baths
983 SqFt
2 Beds
2 Baths
983 SqFt
Key Details
Property Type Condo
Sub Type Condo/Co-op
Listing Status Pending
Purchase Type For Rent
Square Footage 983 sqft
Subdivision West End
MLS Listing ID DCDC2171802
Style Contemporary
Bedrooms 2
Full Baths 1
Half Baths 1
HOA Y/N N
Abv Grd Liv Area 983
Originating Board BRIGHT
Year Built 1979
Property Description
Location
State DC
County Washington
Zoning CR
Direction Northeast
Rooms
Other Rooms Living Room, Primary Bedroom, Kitchen, Den
Main Level Bedrooms 2
Interior
Interior Features Dining Area, Entry Level Bedroom, Floor Plan - Open, Walk-in Closet(s), Wood Floors
Hot Water Electric
Heating Forced Air
Cooling Heat Pump(s)
Flooring Hardwood, Wood
Equipment Dishwasher, Disposal, Dryer, Oven/Range - Electric, Refrigerator, Washer/Dryer Stacked, Exhaust Fan, Microwave
Furnishings No
Fireplace N
Window Features Double Pane
Appliance Dishwasher, Disposal, Dryer, Oven/Range - Electric, Refrigerator, Washer/Dryer Stacked, Exhaust Fan, Microwave
Heat Source Electric
Laundry Dryer In Unit, Washer In Unit
Exterior
Exterior Feature Balcony
Parking Features Covered Parking, Garage Door Opener
Garage Spaces 1.0
Parking On Site 1
Utilities Available Phone Available, Sewer Available, Water Available
Amenities Available Elevator, Exercise Room, Pool - Outdoor
Water Access N
View City
Accessibility 48\"+ Halls, >84\" Garage Door
Porch Balcony
Attached Garage 1
Total Parking Spaces 1
Garage Y
Building
Story 1
Unit Features Hi-Rise 9+ Floors
Sewer Public Sewer
Water Public
Architectural Style Contemporary
Level or Stories 1
Additional Building Above Grade
New Construction N
Schools
Elementary Schools Francis - Stevens
School District District Of Columbia Public Schools
Others
Pets Allowed Y
HOA Fee Include Pool(s),Recreation Facility,Lawn Maintenance,Management,Pest Control,Sewer,Water
Senior Community No
Tax ID 0014//2103
Ownership Other
Miscellaneous Additional Storage Space,Common Area Maintenance,Grounds Maintenance,HOA/Condo Fee,Lawn Service,Parking,Pool Maintenance,Sewer,Snow Removal,Trash Removal,Water
Security Features Desk in Lobby,Exterior Cameras,Intercom
Horse Property N
Pets Allowed No Pet Restrictions

"My job is to find and attract mastery-based agents to the office, protect the culture, and make sure everyone is happy! "
7466 New Ridge Road Ste 1, Hanover, MD, 21076, United States






