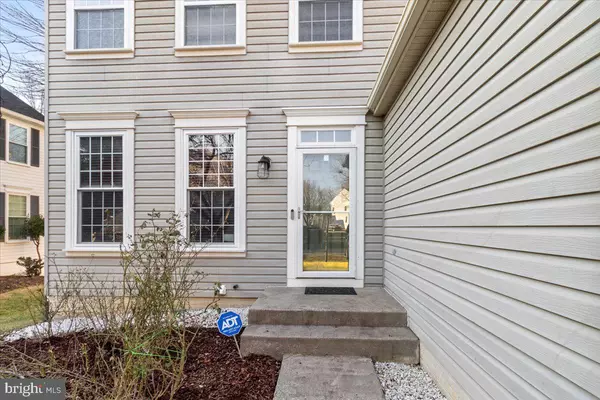5 Beds
4 Baths
2,778 SqFt
5 Beds
4 Baths
2,778 SqFt
Key Details
Property Type Single Family Home
Sub Type Detached
Listing Status Active
Purchase Type For Sale
Square Footage 2,778 sqft
Price per Sqft $248
Subdivision Village Of Long Reach
MLS Listing ID MDHW2047514
Style Traditional
Bedrooms 5
Full Baths 3
Half Baths 1
HOA Fees $1,570/ann
HOA Y/N Y
Abv Grd Liv Area 2,028
Originating Board BRIGHT
Year Built 1997
Annual Tax Amount $7,409
Tax Year 2024
Lot Size 5,806 Sqft
Acres 0.13
Property Description
This exceptional property effortlessly combines comfort and natural beauty. The spacious deck serves as a true highlight, offering picturesque views of wooded acres and direct access to a peaceful walking path, perfect for relaxation or recreation.
The upper-level features four well-appointed bedrooms, thoughtfully designed to provide both space and functionality, making it ideal for any household. Outside, the sellers have enhanced the property's appeal by widening the driveway and adding a convenient pathway to the rear of the home, creating a seamless blend of practicality and curb appeal.
The fully finished lower level is an entertainer's dream, complete with a wet bar, bathroom, and a fifth bedroom that offers versatile options for living, hosting, or working from home.
Conveniently located near I-95, MARC, Route 100, and Route 32, this home ensures easy commuting and access to an array of nearby amenities.
Don't miss the opportunity to make this stunning property your own. Schedule your showing today and experience all it has to offer!
Location
State MD
County Howard
Zoning NT
Rooms
Other Rooms Living Room, Dining Room, Primary Bedroom, Bedroom 2, Bedroom 3, Bedroom 4, Kitchen, Family Room, Foyer, Exercise Room, Laundry, Other, Storage Room
Basement Full, Fully Finished, Walkout Level
Interior
Interior Features Kitchen - Table Space, Dining Area, Window Treatments, Primary Bath(s), Floor Plan - Open
Hot Water Natural Gas
Heating Forced Air
Cooling Central A/C
Fireplaces Number 1
Equipment Dishwasher, Disposal, Dryer, Exhaust Fan, Extra Refrigerator/Freezer, Icemaker, Microwave, Oven - Self Cleaning, Range Hood, Refrigerator, Stove, Washer
Fireplace Y
Appliance Dishwasher, Disposal, Dryer, Exhaust Fan, Extra Refrigerator/Freezer, Icemaker, Microwave, Oven - Self Cleaning, Range Hood, Refrigerator, Stove, Washer
Heat Source Natural Gas
Exterior
Parking Features Garage Door Opener
Garage Spaces 1.0
Amenities Available Tot Lots/Playground
Water Access N
View Trees/Woods
Roof Type Composite
Accessibility None
Road Frontage City/County
Attached Garage 1
Total Parking Spaces 1
Garage Y
Building
Story 3
Foundation Slab
Sewer Public Sewer
Water Public
Architectural Style Traditional
Level or Stories 3
Additional Building Above Grade, Below Grade
New Construction N
Schools
School District Howard County Public School System
Others
Senior Community No
Tax ID 1416204730
Ownership Fee Simple
SqFt Source Assessor
Acceptable Financing Cash, Conventional, FHA, VA
Listing Terms Cash, Conventional, FHA, VA
Financing Cash,Conventional,FHA,VA
Special Listing Condition Standard

"My job is to find and attract mastery-based agents to the office, protect the culture, and make sure everyone is happy! "
7466 New Ridge Road Ste 1, Hanover, MD, 21076, United States






