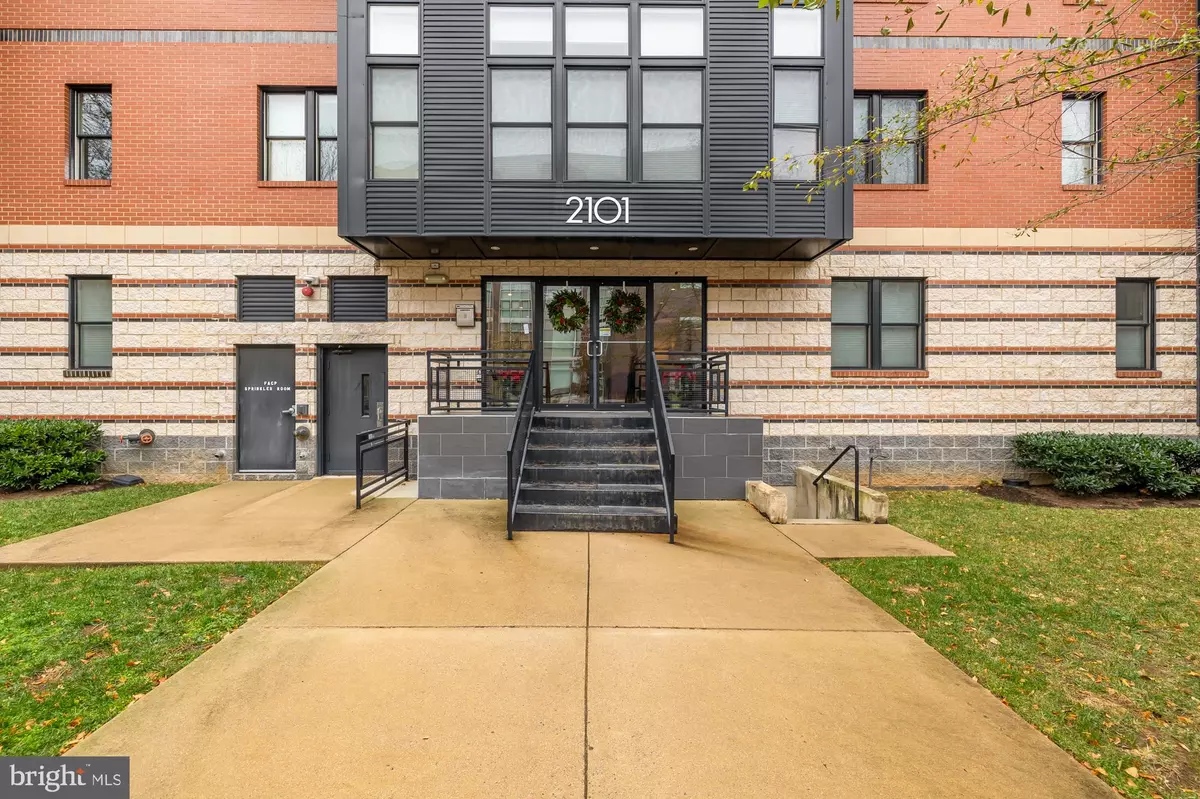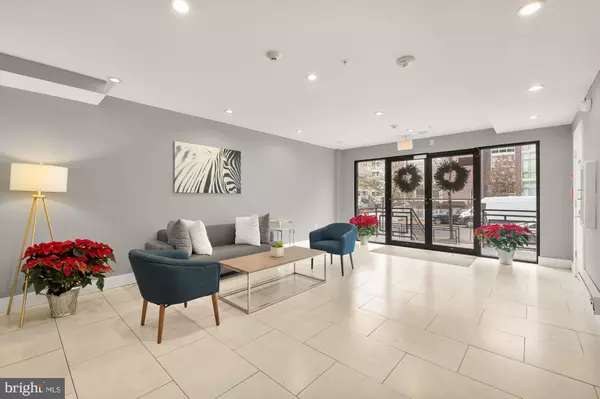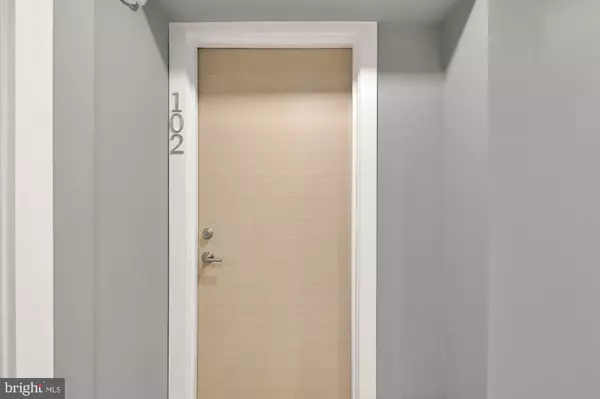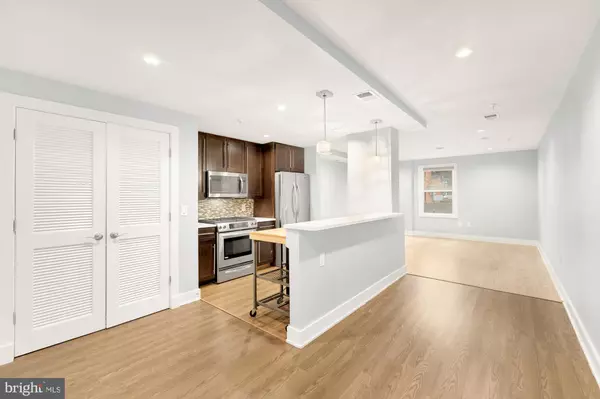1 Bed
1 Bath
748 SqFt
1 Bed
1 Bath
748 SqFt
Key Details
Property Type Condo
Sub Type Condo/Co-op
Listing Status Active
Purchase Type For Sale
Square Footage 748 sqft
Price per Sqft $367
Subdivision U Street Corridor
MLS Listing ID DCDC2171266
Style Colonial,Contemporary
Bedrooms 1
Full Baths 1
Condo Fees $383/mo
HOA Y/N N
Abv Grd Liv Area 748
Originating Board BRIGHT
Year Built 2013
Annual Tax Amount $2,226
Tax Year 2023
Property Description
This pet-friendly building includes a rooftop deck offering stunning views of the city, making it the perfect spot to unwind or entertain. Situated steps from premier dining, shopping, and nightlife, this property seamlessly blends contemporary design with an unbeatable urban lifestyle. Don't miss this unique opportunity!
Pursuant to the District of Columbia Inclusionary Zoning Program, this unit is available via the IZ-ADU process only. To become eligible for the IZ purchase lotteries, complete steps 1, 2 and 3 via the DHCD Inclusionary Zoning Website. Total maximum annual incomes (pre-tax amounts, projected over the next 12 months) for all persons who will live in this 80% MFI unit, by household size: $86,650 (1 person) $99,000 (2 people) $111,400 (3 people). Pursuant to the District of Columbia Inclusionary Zoning program, the minimum occupancy requirement of at least 1 person per bedroom. The unit must remain the owner's continued primary residence throughout their ownership. The household must divest of any other housing ownership before closing on the IZ unit. The unit may not be rented out, in part or in full, for any length of time and via any method without prior written consent from DHCD. Temporary rentals including AirBnb or similar style rentals are never permitted. There are perpetual resale price and term restrictions on the unit. The owner must contact DHCD to obtain a maximum resale price and receive further instructions prior to listing the unit for sale or refinancing the mortgage. Please contact the Department of Housing and Community Development at www.dhcd.dc.gov regarding requirements for registration in the Inclusionary Zoning program.
Location
State DC
County Washington
Rooms
Main Level Bedrooms 1
Interior
Interior Features Floor Plan - Open, Kitchen - Island
Hot Water Electric
Heating Central
Cooling Central A/C
Equipment Built-In Microwave, Dishwasher, Refrigerator, Stainless Steel Appliances, Washer/Dryer Stacked
Furnishings No
Fireplace N
Appliance Built-In Microwave, Dishwasher, Refrigerator, Stainless Steel Appliances, Washer/Dryer Stacked
Heat Source Electric
Laundry Washer In Unit, Dryer In Unit
Exterior
Amenities Available Elevator
Water Access N
View City
Accessibility Ramp - Main Level
Garage N
Building
Story 1
Unit Features Mid-Rise 5 - 8 Floors
Sewer Public Sewer
Water Public
Architectural Style Colonial, Contemporary
Level or Stories 1
Additional Building Above Grade, Below Grade
New Construction N
Schools
Elementary Schools Garrison
School District District Of Columbia Public Schools
Others
Pets Allowed Y
HOA Fee Include Common Area Maintenance,Gas,Water,Trash
Senior Community No
Tax ID 0331//2041
Ownership Condominium
Special Listing Condition Standard
Pets Allowed Size/Weight Restriction, Number Limit

"My job is to find and attract mastery-based agents to the office, protect the culture, and make sure everyone is happy! "
7466 New Ridge Road Ste 1, Hanover, MD, 21076, United States






