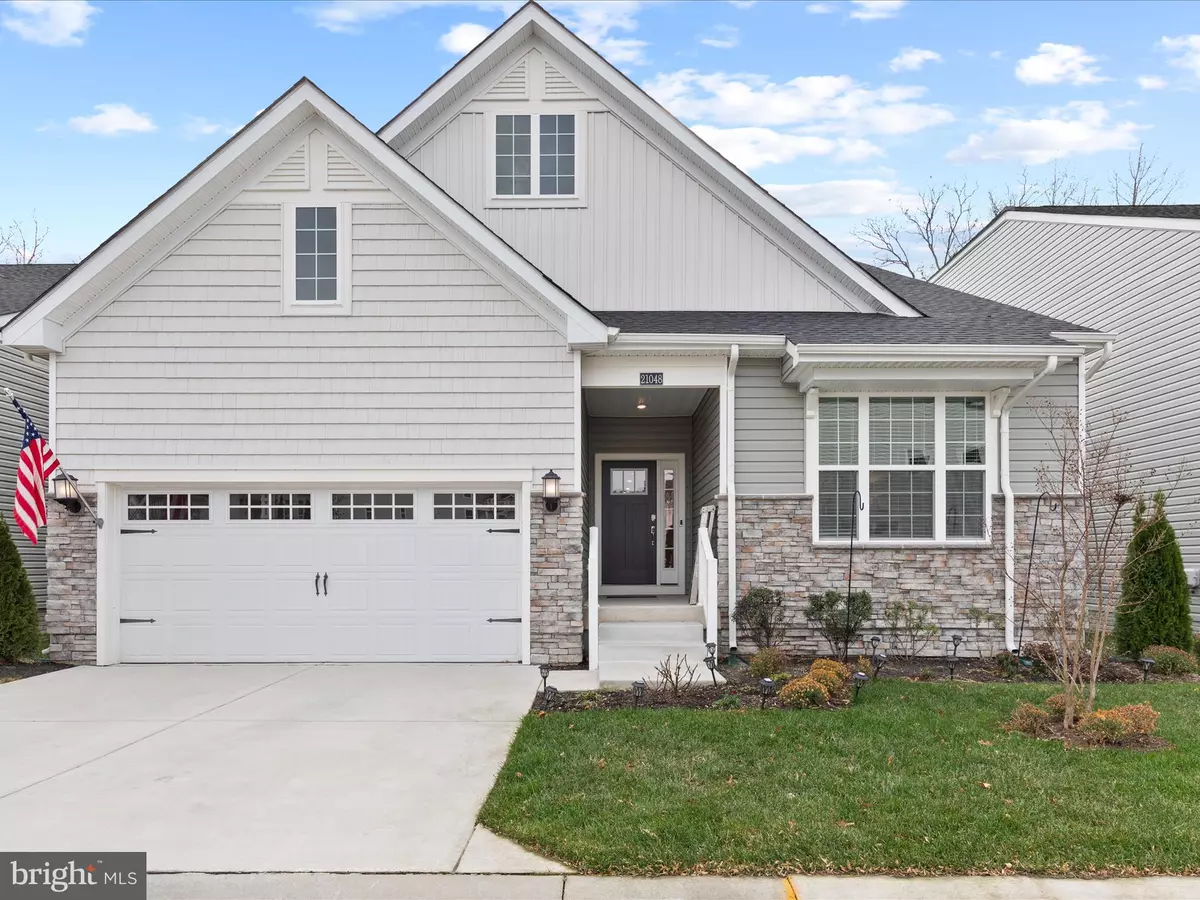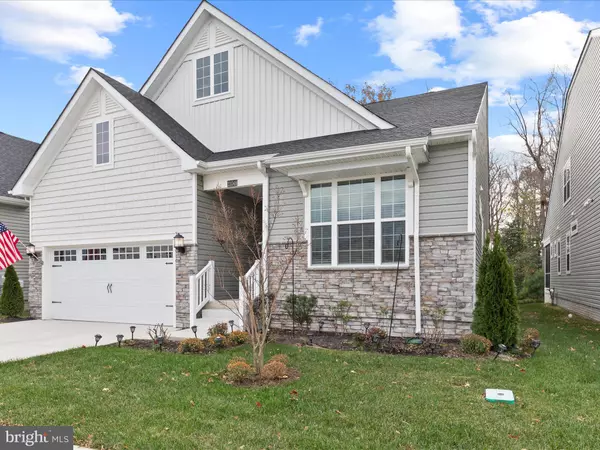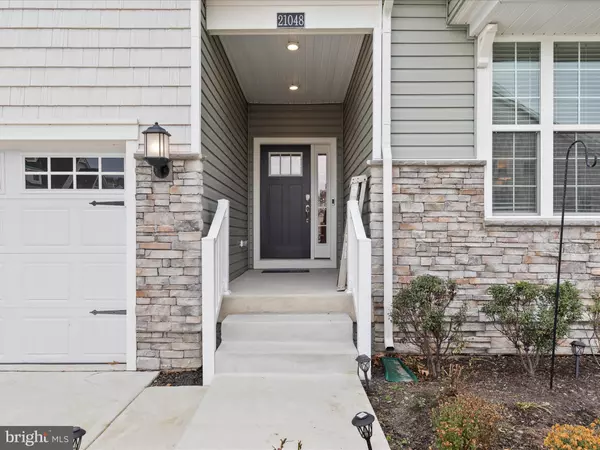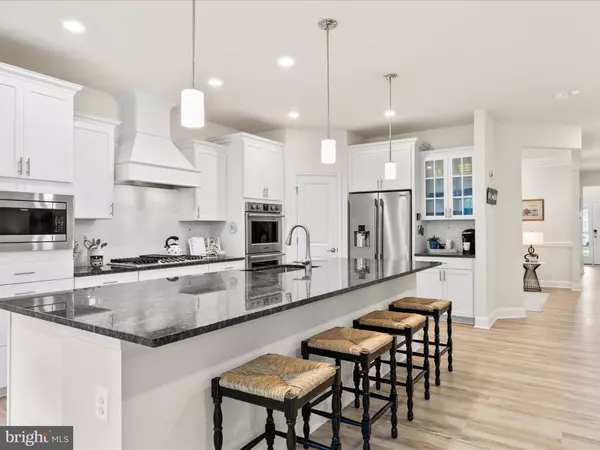3 Beds
3 Baths
2,087 SqFt
3 Beds
3 Baths
2,087 SqFt
Key Details
Property Type Single Family Home
Sub Type Detached
Listing Status Active
Purchase Type For Sale
Square Footage 2,087 sqft
Price per Sqft $347
Subdivision Covered Bridge Trails
MLS Listing ID DESU2075692
Style Raised Ranch/Rambler
Bedrooms 3
Full Baths 2
Half Baths 1
HOA Fees $278/mo
HOA Y/N Y
Abv Grd Liv Area 2,087
Originating Board BRIGHT
Year Built 2021
Lot Size 36.860 Acres
Acres 36.86
Lot Dimensions 0.00 x 0.00
Property Description
The gourmet kitchen is a chef's dream, featuring professional-grade stainless steel appliances, including a 5-burner cooktop, a stylish range hood, and double wall ovens. An oversized center island illuminated by stylish pendant lights, sleek black pearl granite countertops, a classic subway tile backsplash, and crisp white soft-close cabinets complete the space. A built-in microwave and spacious walk-in pantry add functionality to this beautiful and well-equipped kitchen. The sunlit breakfast area is perfect for casual meals, while a flexible space off the foyer offers an option for formal dining, family room or a home office.
The primary suite is a peaceful retreat with crown molding, plush neutral carpet, and a spacious walk-in closet. The spa-like ensuite bath boasts dual vanities, a frameless glass shower, tiled flooring, and a private water closet for added convenience.
Natural light floods the home through expansive picture windows in the living room, offering stunning views of the wooded lot as a tranquil backdrop. A 3-season room, accessible from both the living room and the primary bedroom, provides a versatile space for relaxation or entertaining. This thoughtfully designed area has stackable windows to control airflow and opens to a paver patio, perfect for enjoying the outdoors. Additional features include an irrigation system, smart thermostat and door locks, and a home security system for peace of mind.
Living in Covered Bridge Trails means enjoying exceptional amenities, including a state-of-the-art clubhouse with a fitness center, a refreshing swimming pool, pickleball courts, a community garden, a dog park, a tot lot, and direct access to the Lewes-to-Georgetown Trail. Residents benefit from the community's prime location near shopping, dining, and entertainment in Lewes, with convenient access to Rehoboth Beach and other nearby attractions. From local festivals to tax-free shopping and year-round coastal activities, this home and community offer the perfect blend of comfort, convenience, and vibrant living.
Location
State DE
County Sussex
Area Lewes Rehoboth Hundred (31009)
Zoning RESIDENTIAL
Rooms
Other Rooms Living Room, Primary Bedroom, Bedroom 2, Bedroom 3, Kitchen, Family Room, Foyer, Laundry, Screened Porch
Main Level Bedrooms 3
Interior
Interior Features Dining Area, Entry Level Bedroom, Family Room Off Kitchen, Floor Plan - Open, Kitchen - Gourmet, Kitchen - Island, Bathroom - Stall Shower, Window Treatments
Hot Water 60+ Gallon Tank
Heating Heat Pump - Electric BackUp
Cooling Central A/C
Flooring Luxury Vinyl Plank, Partially Carpeted
Equipment Cooktop, Built-In Range, Built-In Microwave, Disposal, Dryer - Electric, Exhaust Fan, Oven - Double, Oven - Self Cleaning, Refrigerator, Six Burner Stove, Stainless Steel Appliances, Washer
Fireplace N
Window Features Vinyl Clad,Screens,Double Pane
Appliance Cooktop, Built-In Range, Built-In Microwave, Disposal, Dryer - Electric, Exhaust Fan, Oven - Double, Oven - Self Cleaning, Refrigerator, Six Burner Stove, Stainless Steel Appliances, Washer
Heat Source Natural Gas
Laundry Has Laundry
Exterior
Exterior Feature Patio(s), Porch(es), Screened, Roof
Parking Features Garage Door Opener, Garage - Front Entry, Inside Access
Garage Spaces 4.0
Amenities Available Club House, Exercise Room, Pool - Outdoor, Other
Water Access N
View Garden/Lawn, Trees/Woods
Roof Type Architectural Shingle
Accessibility Other
Porch Patio(s), Porch(es), Screened, Roof
Attached Garage 2
Total Parking Spaces 4
Garage Y
Building
Lot Description Backs to Trees, Front Yard, Landscaping, Rear Yard, SideYard(s)
Story 1
Foundation Other
Sewer Public Sewer
Water Public
Architectural Style Raised Ranch/Rambler
Level or Stories 1
Additional Building Above Grade, Below Grade
Structure Type Dry Wall,9'+ Ceilings
New Construction N
Schools
Elementary Schools Lewes
Middle Schools Frederick D. Thomas
High Schools Cape Henlopen
School District Cape Henlopen
Others
Pets Allowed Y
HOA Fee Include Lawn Care Front,Lawn Care Rear,Lawn Care Side,Lawn Maintenance,Management,Pool(s),Recreation Facility,Snow Removal,Trash
Senior Community Yes
Age Restriction 55
Tax ID 335-11.00-59.00-SF8
Ownership Fee Simple
SqFt Source Assessor
Security Features Main Entrance Lock,Smoke Detector,Carbon Monoxide Detector(s),Exterior Cameras,Security System
Acceptable Financing Cash, Conventional
Listing Terms Cash, Conventional
Financing Cash,Conventional
Special Listing Condition Standard
Pets Allowed Dogs OK, Cats OK

"My job is to find and attract mastery-based agents to the office, protect the culture, and make sure everyone is happy! "
7466 New Ridge Road Ste 1, Hanover, MD, 21076, United States






