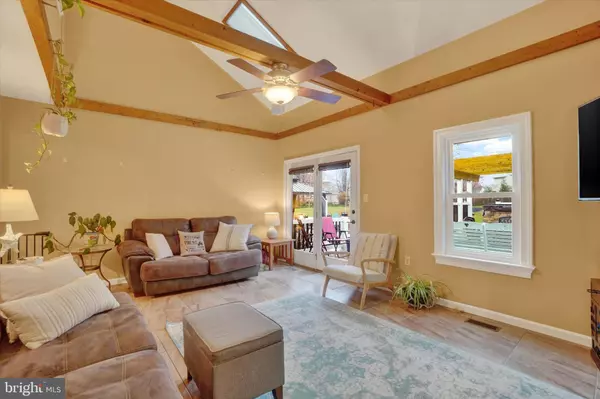3 Beds
3 Baths
2,115 SqFt
3 Beds
3 Baths
2,115 SqFt
Key Details
Property Type Single Family Home
Sub Type Detached
Listing Status Pending
Purchase Type For Sale
Square Footage 2,115 sqft
Price per Sqft $200
Subdivision Sunrise Terrace
MLS Listing ID PALA2061728
Style Colonial
Bedrooms 3
Full Baths 2
Half Baths 1
HOA Y/N N
Abv Grd Liv Area 2,115
Originating Board BRIGHT
Year Built 1991
Annual Tax Amount $6,294
Tax Year 2024
Lot Size 0.310 Acres
Acres 0.31
Lot Dimensions 0.00 x 0.00
Property Description
Nestled on a cul-de-sac in Etown Borough, this 3-bedroom, 2.5-bathroom home is the perfect haven for families or professionals seeking both style and functionality. With 2,115 sqft of living space on a spacious 0.31-acre lot, this property offers everything you need for work, play, and relaxation. An airy and inviting family room with vaulted ceiling and skylight is perfect for gatherings and cozy evenings. The ideal second-floor Loft creates a retreat for a playroom, game room, or casual lounge. The home office is conveniently located at the front entrance with double glass doors offering privacy and elegance for remote work or study. Brand-new windows bring in natural light and energy efficiency. The large, multi-level deck overlooks a fish pond and lush yard, perfect for entertaining or quiet mornings with coffee. A shed for your tools and hobbies. Located just minutes from schools and bustling downtown amenities, you'll enjoy the perfect balance of isolated peace and easy access. Whether you're starting a family, upgrading your space, or simply looking for a place that feels like home, this property is tailored for those who value comfort, design, and proximity to the essentials. React now to make this home yours!
Location
State PA
County Lancaster
Area Elizabethtown Boro (10525)
Zoning RESIDENTIAL
Rooms
Other Rooms Dining Room, Primary Bedroom, Bedroom 2, Bedroom 3, Kitchen, Family Room, Foyer, Laundry, Loft, Office, Bathroom 1, Bathroom 2, Half Bath
Basement Partial, Unfinished
Interior
Interior Features Formal/Separate Dining Room, Built-Ins, Skylight(s)
Hot Water Natural Gas
Heating Forced Air
Cooling Central A/C
Equipment Dryer, Refrigerator, Washer, Dishwasher, Built-In Microwave, Disposal, Oven/Range - Gas
Fireplace N
Window Features Insulated,Screens,Replacement
Appliance Dryer, Refrigerator, Washer, Dishwasher, Built-In Microwave, Disposal, Oven/Range - Gas
Heat Source Natural Gas
Laundry Main Floor
Exterior
Exterior Feature Deck(s), Patio(s)
Parking Features Garage Door Opener
Garage Spaces 4.0
Utilities Available Cable TV Available
Water Access N
Roof Type Shingle,Composite
Accessibility None
Porch Deck(s), Patio(s)
Road Frontage Public, Boro/Township
Attached Garage 2
Total Parking Spaces 4
Garage Y
Building
Lot Description Level, Cul-de-sac
Story 2
Foundation Crawl Space
Sewer Public Sewer
Water Public
Architectural Style Colonial
Level or Stories 2
Additional Building Above Grade, Below Grade
Structure Type Cathedral Ceilings
New Construction N
Schools
Middle Schools Elizabethtown Area
High Schools Elizabethtown Area
School District Elizabethtown Area
Others
Senior Community No
Tax ID 250-49835-0-0000
Ownership Fee Simple
SqFt Source Estimated
Security Features Smoke Detector
Acceptable Financing Cash, Conventional, FHA, VA
Listing Terms Cash, Conventional, FHA, VA
Financing Cash,Conventional,FHA,VA
Special Listing Condition Standard

"My job is to find and attract mastery-based agents to the office, protect the culture, and make sure everyone is happy! "
7466 New Ridge Road Ste 1, Hanover, MD, 21076, United States






