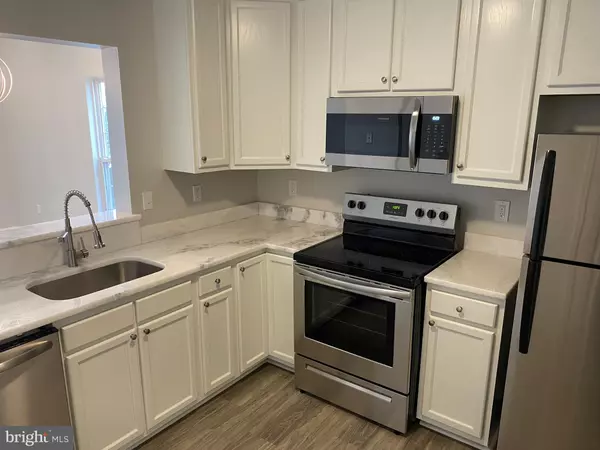3 Beds
2 Baths
1,612 SqFt
3 Beds
2 Baths
1,612 SqFt
Key Details
Property Type Townhouse
Sub Type End of Row/Townhouse
Listing Status Active
Purchase Type For Rent
Square Footage 1,612 sqft
Subdivision Seven Oaks
MLS Listing ID MDAA2100304
Style Back-to-Back,Colonial
Bedrooms 3
Full Baths 2
HOA Y/N Y
Abv Grd Liv Area 1,612
Originating Board BRIGHT
Year Built 2001
Lot Size 748 Sqft
Acres 0.02
Property Description
Location
State MD
County Anne Arundel
Zoning R15
Rooms
Other Rooms Living Room, Primary Bedroom, Bedroom 2, Bedroom 3, Kitchen, Laundry, Primary Bathroom
Interior
Interior Features Combination Dining/Living, Primary Bath(s), Floor Plan - Open
Hot Water Natural Gas
Heating Forced Air
Cooling Ceiling Fan(s), Central A/C
Flooring Carpet, Luxury Vinyl Plank
Equipment Built-In Microwave, Disposal, Dryer, ENERGY STAR Dishwasher, Oven/Range - Electric, Refrigerator, Stainless Steel Appliances, Washer
Fireplace N
Appliance Built-In Microwave, Disposal, Dryer, ENERGY STAR Dishwasher, Oven/Range - Electric, Refrigerator, Stainless Steel Appliances, Washer
Heat Source Natural Gas
Laundry Upper Floor
Exterior
Parking On Site 2
Amenities Available Community Center, Pool Mem Avail, Pool - Outdoor
Water Access N
Roof Type Architectural Shingle
Accessibility None
Garage N
Building
Story 3
Foundation Slab
Sewer Public Sewer
Water Public
Architectural Style Back-to-Back, Colonial
Level or Stories 3
Additional Building Above Grade, Below Grade
Structure Type 9'+ Ceilings,Dry Wall
New Construction N
Schools
School District Anne Arundel County Public Schools
Others
Pets Allowed Y
Senior Community No
Tax ID 020468090095376
Ownership Other
SqFt Source Estimated
Miscellaneous Parking,Common Area Maintenance
Security Features Carbon Monoxide Detector(s),Sprinkler System - Indoor
Pets Allowed Case by Case Basis

"My job is to find and attract mastery-based agents to the office, protect the culture, and make sure everyone is happy! "
7466 New Ridge Road Ste 1, Hanover, MD, 21076, United States






