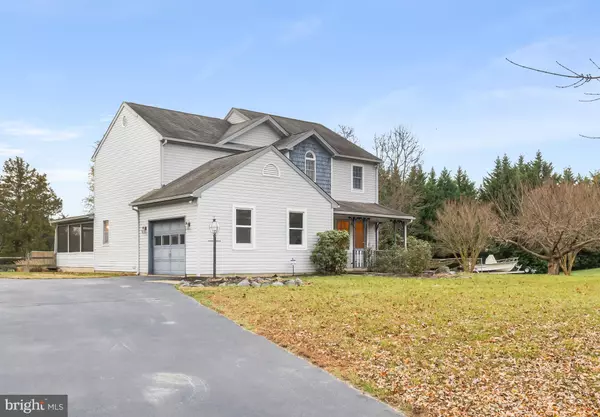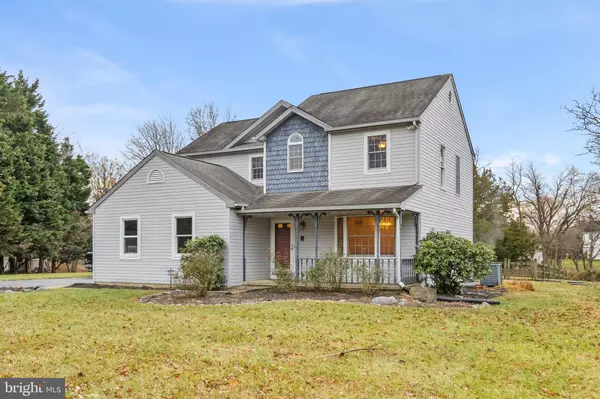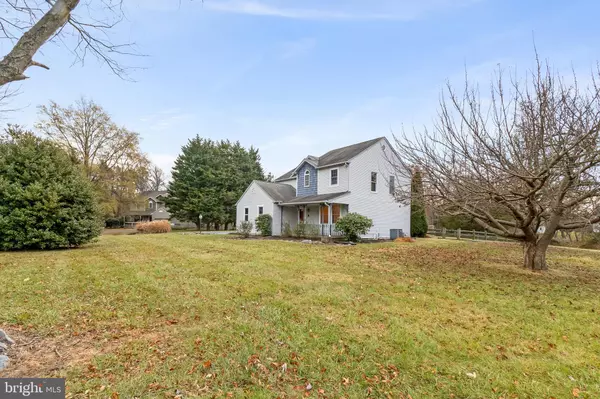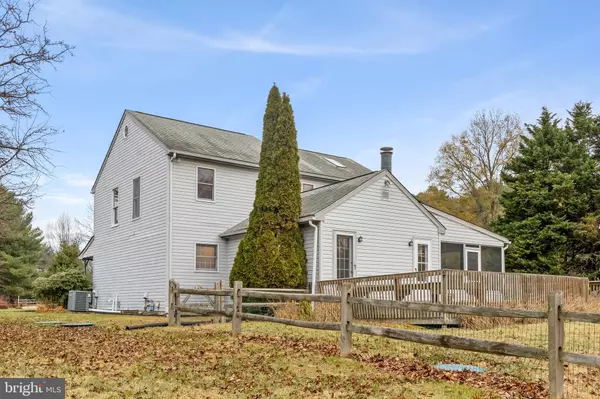3 Beds
3 Baths
2,050 SqFt
3 Beds
3 Baths
2,050 SqFt
Key Details
Property Type Single Family Home
Sub Type Detached
Listing Status Under Contract
Purchase Type For Sale
Square Footage 2,050 sqft
Price per Sqft $234
Subdivision Summit Pond
MLS Listing ID DENC2073026
Style Colonial
Bedrooms 3
Full Baths 2
Half Baths 1
HOA Fees $60/ann
HOA Y/N Y
Abv Grd Liv Area 2,050
Originating Board BRIGHT
Year Built 1988
Annual Tax Amount $3,073
Tax Year 2024
Lot Size 1.070 Acres
Acres 1.07
Lot Dimensions 154.50 x 252.50
Property Description
Step inside to discover a great room with breathtaking pond views, a stunning custom wood surround fireplace, skylights and a cathedral ceiling, creating a warm and inviting atmosphere. The kitchen, equipped with a gas stove and dishwasher, features a pantry closet and opens to a formal dining room, ideal for entertaining. Enjoy meals in the kitchen dining area or step out onto the screened-in porch to savor the tranquil pond views. Main floor laundry closet is conveniently located off the kitchen.
The master bedroom boasts a cathedral ceiling, skylights and a walk-in closet, providing a peaceful retreat. Additional amenities include hardwood floors, a partially fenced yard, and a driveway. With a basement for extra storage and a porch for relaxing, this home is a perfect blend of comfort and nature. Make 604 Willow Lane your new home today!
Location
State DE
County New Castle
Area South Of The Canal (30907)
Zoning NC21
Rooms
Basement Full
Interior
Interior Features Attic/House Fan, Bathroom - Jetted Tub, Built-Ins, Floor Plan - Traditional, Kitchen - Eat-In, Pantry, Stove - Wood, Skylight(s), Wood Floors, Walk-in Closet(s), Bathroom - Walk-In Shower, Ceiling Fan(s), Family Room Off Kitchen
Hot Water Electric
Heating Forced Air
Cooling Central A/C
Fireplaces Number 1
Fireplaces Type Fireplace - Glass Doors, Mantel(s), Wood
Inclusions All appliances
Furnishings No
Fireplace Y
Heat Source Natural Gas
Laundry Main Floor
Exterior
Exterior Feature Porch(es), Screened
Parking Features Garage - Side Entry, Garage Door Opener, Inside Access
Garage Spaces 1.0
Fence Partially, Split Rail
Water Access N
View Pond
Accessibility None
Porch Porch(es), Screened
Attached Garage 1
Total Parking Spaces 1
Garage Y
Building
Story 2
Foundation Block
Sewer On Site Septic
Water Public
Architectural Style Colonial
Level or Stories 2
Additional Building Above Grade, Below Grade
New Construction N
Schools
School District Appoquinimink
Others
Senior Community No
Tax ID 13-007.40-127
Ownership Fee Simple
SqFt Source Assessor
Acceptable Financing Cash, Conventional
Listing Terms Cash, Conventional
Financing Cash,Conventional
Special Listing Condition Standard

"My job is to find and attract mastery-based agents to the office, protect the culture, and make sure everyone is happy! "
7466 New Ridge Road Ste 1, Hanover, MD, 21076, United States






