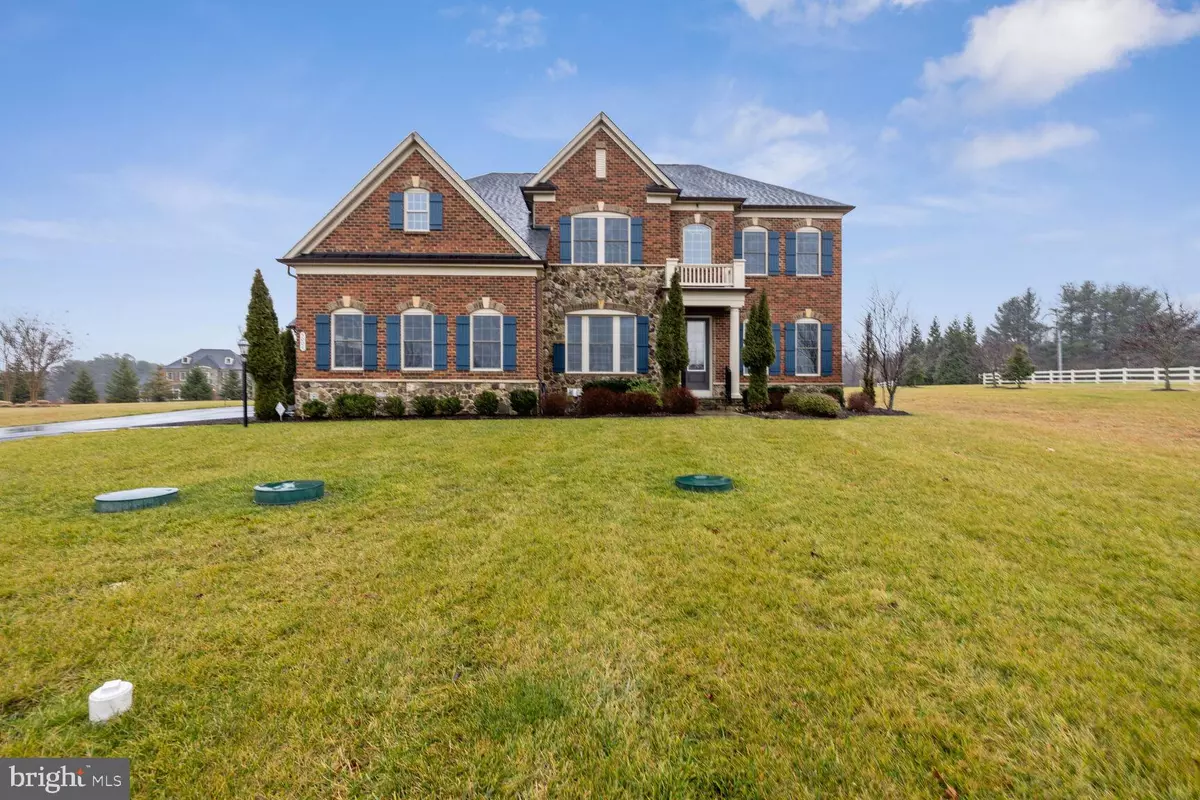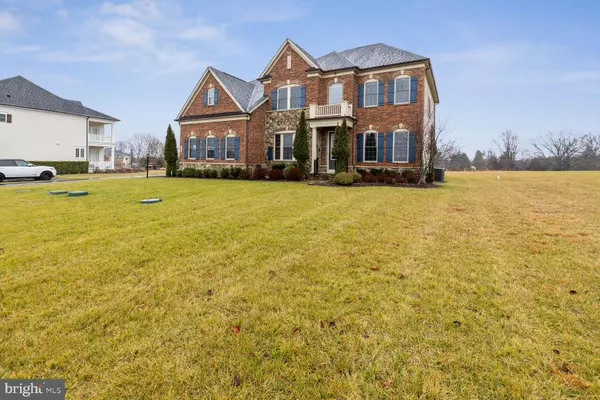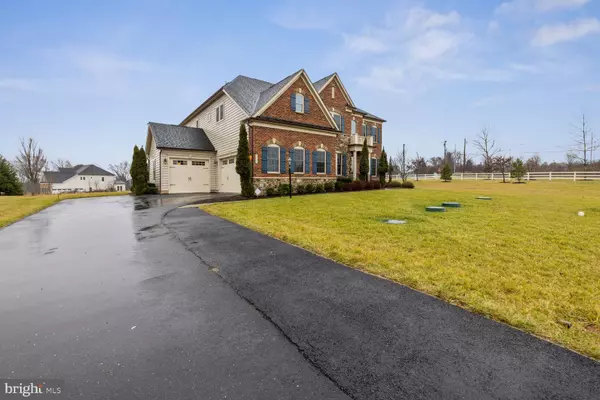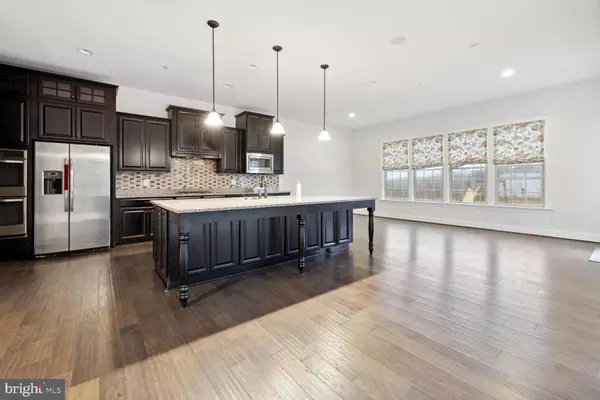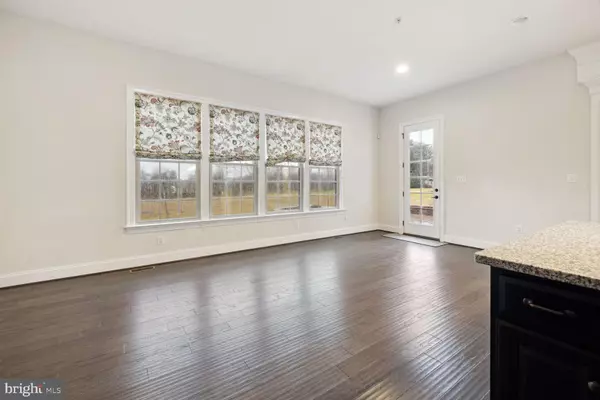6 Beds
6 Baths
6,045 SqFt
6 Beds
6 Baths
6,045 SqFt
Key Details
Property Type Single Family Home
Sub Type Detached
Listing Status Pending
Purchase Type For Rent
Square Footage 6,045 sqft
Subdivision Greenberry
MLS Listing ID MDHW2047152
Style Traditional
Bedrooms 6
Full Baths 5
Half Baths 1
HOA Y/N N
Abv Grd Liv Area 4,475
Originating Board BRIGHT
Year Built 2017
Lot Size 1.144 Acres
Acres 1.14
Property Description
**An application has been accepted for this property and lease paperwork is being drawn out**
Location
State MD
County Howard
Zoning RR
Rooms
Basement Other
Main Level Bedrooms 1
Interior
Interior Features Breakfast Area, Kitchen - Island, Kitchen - Eat-In, Butlers Pantry, Dining Area, Crown Moldings, Double/Dual Staircase, Upgraded Countertops, Primary Bath(s), Wainscotting, Wood Floors, Floor Plan - Open
Hot Water 60+ Gallon Tank, Bottled Gas
Heating Forced Air
Cooling Central A/C
Fireplaces Number 1
Equipment Cooktop, Dishwasher, Disposal, Exhaust Fan, Icemaker, Oven - Double, Microwave, Refrigerator, Washer, Dryer
Fireplace Y
Window Features Double Pane,Low-E,Screens
Appliance Cooktop, Dishwasher, Disposal, Exhaust Fan, Icemaker, Oven - Double, Microwave, Refrigerator, Washer, Dryer
Heat Source Natural Gas
Exterior
Parking Features Garage Door Opener
Garage Spaces 2.0
Water Access N
Roof Type Shingle
Accessibility None
Attached Garage 2
Total Parking Spaces 2
Garage Y
Building
Lot Description No Thru Street
Story 3
Foundation Other
Sewer Septic Exists
Water Well
Architectural Style Traditional
Level or Stories 3
Additional Building Above Grade, Below Grade
Structure Type 9'+ Ceilings
New Construction N
Schools
Elementary Schools Dayton Oaks
Middle Schools Folly Quarter
High Schools River Hill
School District Howard County Public School System
Others
Pets Allowed Y
Senior Community No
Tax ID 1405598664
Ownership Other
SqFt Source Estimated
Pets Allowed Cats OK, Dogs OK

"My job is to find and attract mastery-based agents to the office, protect the culture, and make sure everyone is happy! "
7466 New Ridge Road Ste 1, Hanover, MD, 21076, United States

