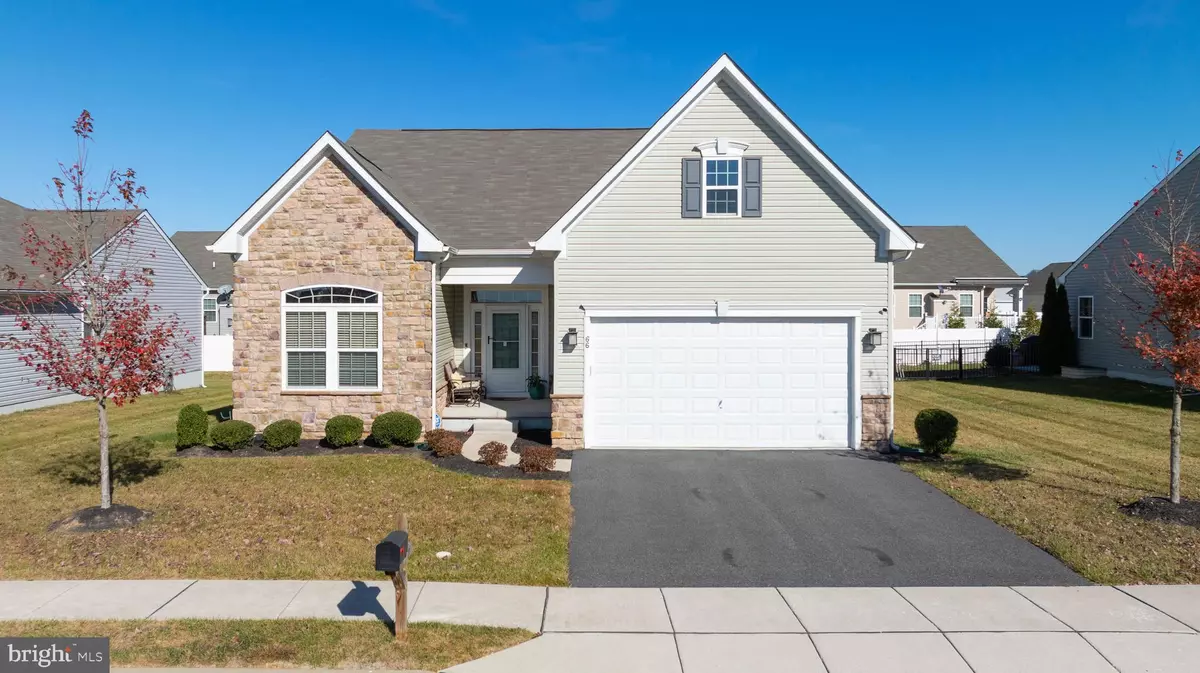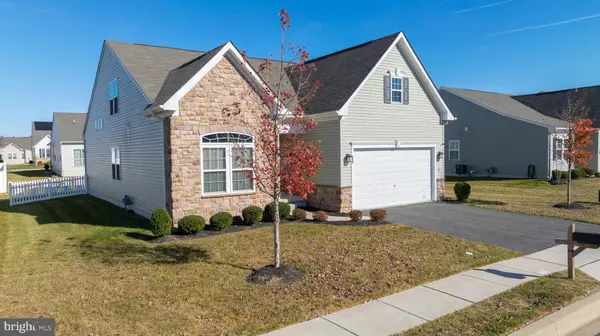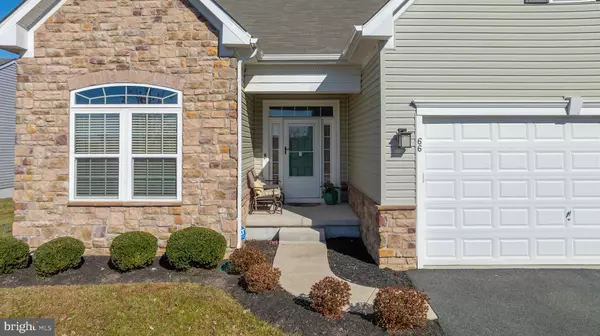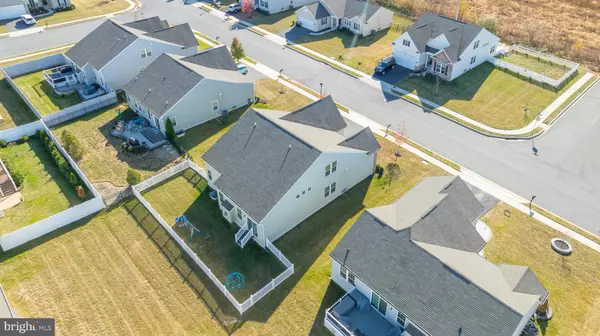4 Beds
4 Baths
4,438 SqFt
4 Beds
4 Baths
4,438 SqFt
Key Details
Property Type Single Family Home
Sub Type Detached
Listing Status Active
Purchase Type For Sale
Square Footage 4,438 sqft
Price per Sqft $112
Subdivision Hickory Hollow
MLS Listing ID DEKT2033056
Style Contemporary
Bedrooms 4
Full Baths 4
HOA Fees $121/mo
HOA Y/N Y
Abv Grd Liv Area 3,438
Originating Board BRIGHT
Year Built 2019
Annual Tax Amount $1,906
Tax Year 2022
Lot Size 7,700 Sqft
Acres 0.18
Lot Dimensions 70.00 x 110.00
Property Description
Head upstairs to discover two additional spacious bedrooms and another full guest bathroom. The charm continues in the basement, where you’ll fall in love with the finished recreation room, complete with a fourth full bathroom. An additional room has been partially finished, offering even more potential, while 800+ square feet of unfinished space ensures storage will never be a concern.
Step outside to the rear fenced-in yard—a fantastic space for play and relaxation. The property extends beyond the fenced area, providing even more outdoor possibilities. Plus, enjoy the added benefits of the Hickory Hollow community amenities, including a pool and clubhouse.
This home is the perfect blend of comfort, style, and convenience. Schedule your tour today!
Location
State DE
County Kent
Area Smyrna (30801)
Zoning R-2A
Rooms
Basement Full, Partially Finished
Main Level Bedrooms 2
Interior
Interior Features Carpet, Ceiling Fan(s), Combination Kitchen/Dining, Combination Kitchen/Living
Hot Water Tankless
Heating Forced Air
Cooling Central A/C
Equipment Built-In Range, Dishwasher, Disposal, Dryer, Microwave, Refrigerator, Stainless Steel Appliances
Fireplace N
Appliance Built-In Range, Dishwasher, Disposal, Dryer, Microwave, Refrigerator, Stainless Steel Appliances
Heat Source Natural Gas
Laundry Dryer In Unit, Washer In Unit
Exterior
Parking Features Garage - Front Entry, Inside Access
Garage Spaces 6.0
Utilities Available Under Ground
Amenities Available Pool - Outdoor, Common Grounds
Water Access N
Roof Type Architectural Shingle
Accessibility None
Attached Garage 2
Total Parking Spaces 6
Garage Y
Building
Story 3
Foundation Block
Sewer Public Sewer
Water Public
Architectural Style Contemporary
Level or Stories 3
Additional Building Above Grade, Below Grade
Structure Type 9'+ Ceilings,Dry Wall,Vaulted Ceilings
New Construction N
Schools
School District Smyrna
Others
Senior Community No
Tax ID DC-17-02801-03-7200-000
Ownership Fee Simple
SqFt Source Assessor
Acceptable Financing Cash, Conventional, FHA, VA
Horse Property N
Listing Terms Cash, Conventional, FHA, VA
Financing Cash,Conventional,FHA,VA
Special Listing Condition Standard

"My job is to find and attract mastery-based agents to the office, protect the culture, and make sure everyone is happy! "
7466 New Ridge Road Ste 1, Hanover, MD, 21076, United States






