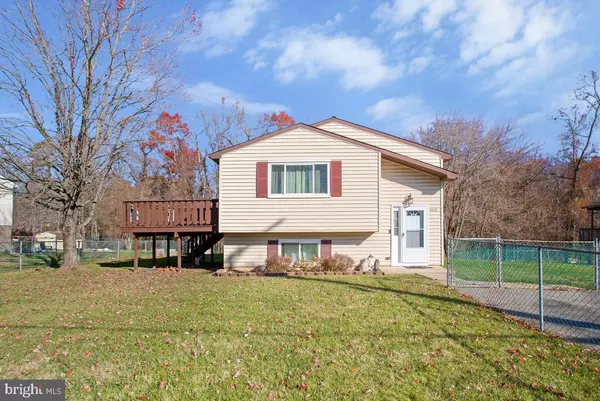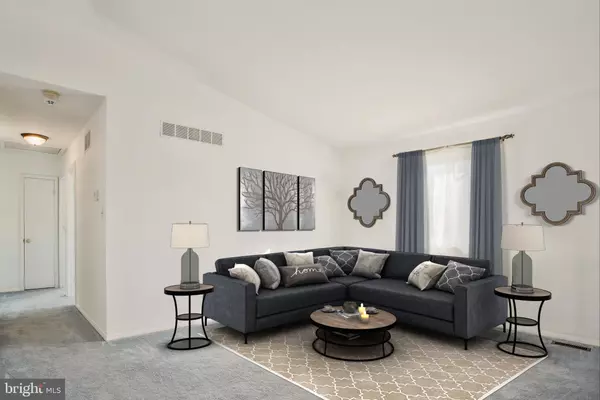4 Beds
3 Baths
3,228 SqFt
4 Beds
3 Baths
3,228 SqFt
Key Details
Property Type Single Family Home
Sub Type Detached
Listing Status Active
Purchase Type For Sale
Square Footage 3,228 sqft
Price per Sqft $131
Subdivision Stone Haven
MLS Listing ID MDAA2099464
Style Split Foyer
Bedrooms 4
Full Baths 3
HOA Y/N N
Abv Grd Liv Area 2,152
Originating Board BRIGHT
Year Built 1986
Annual Tax Amount $3,334
Tax Year 2024
Lot Size 0.387 Acres
Acres 0.39
Property Description
Location
State MD
County Anne Arundel
Zoning OS
Rooms
Other Rooms Dining Room, Kitchen, Family Room
Basement Fully Finished, Rear Entrance, Sump Pump, Walkout Level
Interior
Interior Features Attic, Carpet, Ceiling Fan(s), Combination Kitchen/Dining, Floor Plan - Traditional, Kitchen - Table Space, Recessed Lighting
Hot Water Electric
Heating Heat Pump(s)
Cooling Central A/C
Flooring Carpet, Laminate Plank
Equipment Dishwasher, Disposal, Dryer, Microwave, Oven/Range - Electric, Refrigerator
Fireplace N
Appliance Dishwasher, Disposal, Dryer, Microwave, Oven/Range - Electric, Refrigerator
Heat Source Electric
Laundry Basement
Exterior
Garage Spaces 4.0
Fence Fully
Water Access Y
View Trees/Woods
Accessibility None
Total Parking Spaces 4
Garage N
Building
Lot Description Backs to Trees, Front Yard, Level, Rear Yard, SideYard(s)
Story 2
Foundation Other
Sewer Public Sewer
Water Public
Architectural Style Split Foyer
Level or Stories 2
Additional Building Above Grade, Below Grade
New Construction N
Schools
School District Anne Arundel County Public Schools
Others
Senior Community No
Tax ID 020375110600850
Ownership Fee Simple
SqFt Source Assessor
Security Features Security Gate
Acceptable Financing FHA, Cash, Conventional, VA
Listing Terms FHA, Cash, Conventional, VA
Financing FHA,Cash,Conventional,VA
Special Listing Condition Standard

"My job is to find and attract mastery-based agents to the office, protect the culture, and make sure everyone is happy! "
7466 New Ridge Road Ste 1, Hanover, MD, 21076, United States






