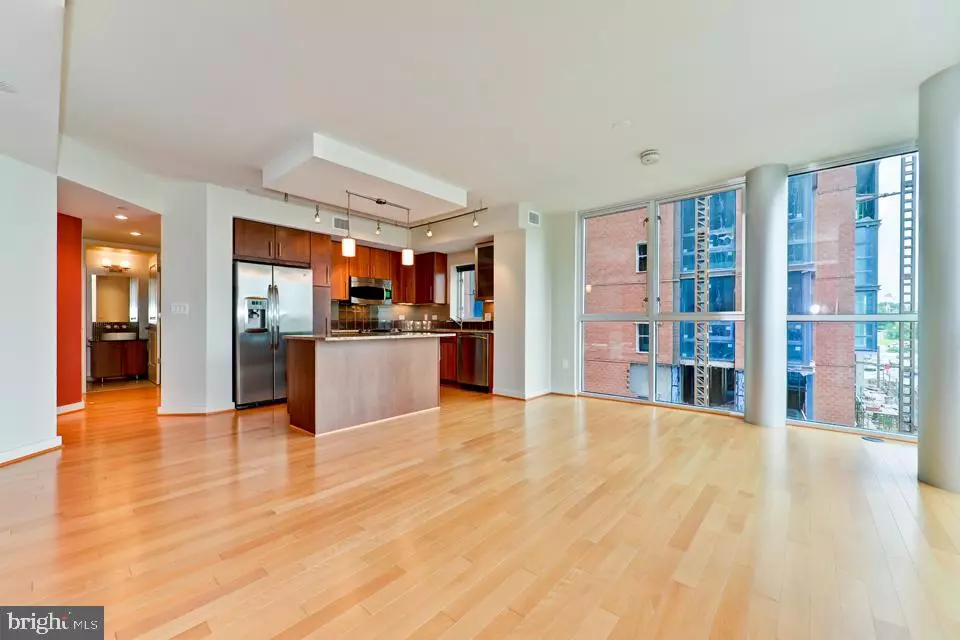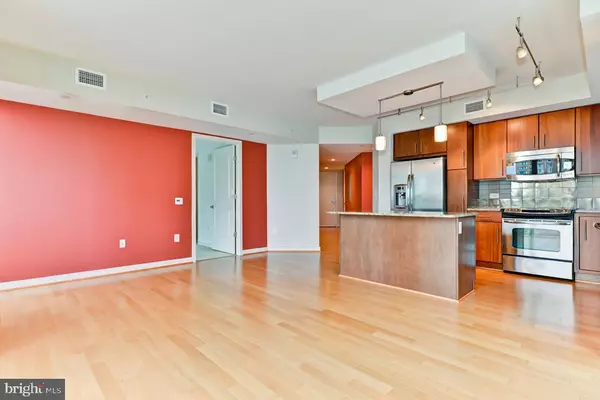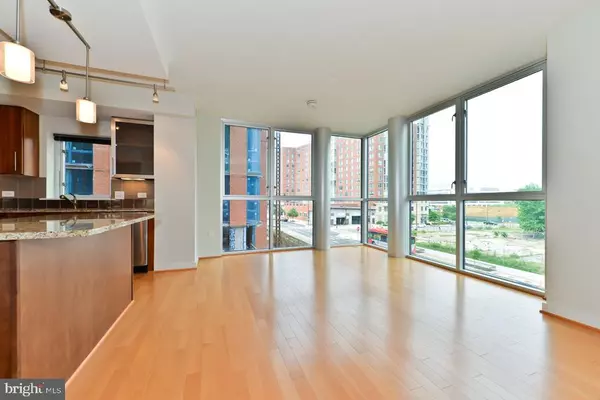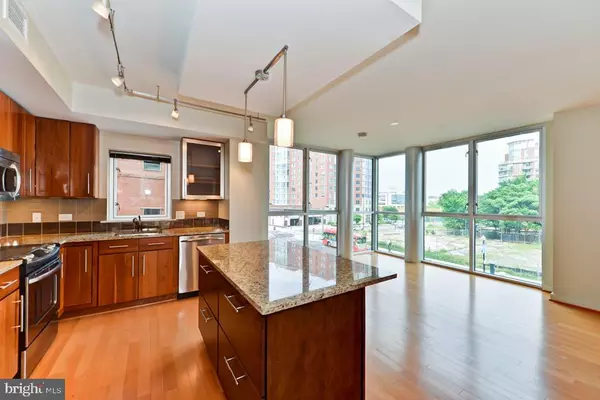2 Beds
2 Baths
1,062 SqFt
2 Beds
2 Baths
1,062 SqFt
Key Details
Property Type Condo
Sub Type Condo/Co-op
Listing Status Active
Purchase Type For Sale
Square Footage 1,062 sqft
Price per Sqft $658
Subdivision Navy Yard
MLS Listing ID DCDC2169918
Style Contemporary
Bedrooms 2
Full Baths 2
Condo Fees $699/mo
HOA Y/N N
Abv Grd Liv Area 1,062
Originating Board BRIGHT
Year Built 2009
Annual Tax Amount $5,631
Tax Year 2024
Property Description
The spacious living and dining area is perfect for entertaining guests or relaxing at home. The kitchen is a chef's dream, with plenty of counter space and a breakfast bar. The primary bedroom features a large bathroom with a spacious shower and dual customized closets. The second bedroom is also generously sized and has a spacious closet and full-sized window.
This condo also comes with a number of desirable features, including off-street parking, an extra storage unit, and a 24-hour concierge desk. The Velocity also offers residents a variety of resort-style amenities, such as a rooftop deck with a swimming pool, grills, a state-of-the-art fitness center, a community room, and a courtyard.
Located in the heart of Navy Yard, this condo is within walking distance to Whole Foods, Harris Teeter, Metro, Nats Park, and countless shopping and dining options. This is the perfect opportunity to live luxury in one of DC's most vibrant neighborhoods.
Additional Features:
2 bedrooms, 2 bathrooms
Over 1,000 square feet of living space
Open floor plan
Hardwood floors
Stainless steel appliances
Granite countertops
Floor-to-ceiling windows
City views
Off-street parking
Extra storage unit
24-hour concierge desk
Rooftop deck with swimming pool
Grills
State-of-the-art fitness center
Community room
Courtyard
Pet-friendly building
This condo is being sold as-is. For investors: the building is at the rental cap of 30%. The purchaser of unit 415 must be owner occupied for a minimum of 6 months, and the unit owner must request to add the unit to the lease waitlist. Approximate wait time to lease this unit is 6-12 months. Wait times cannot be guaranteed.
Location
State DC
County Washington
Zoning D-5
Rooms
Main Level Bedrooms 2
Interior
Hot Water Natural Gas
Heating Central
Cooling Central A/C
Equipment Built-In Microwave, Built-In Range, Dishwasher, Disposal, Exhaust Fan, Icemaker, Oven/Range - Gas, Refrigerator, Washer/Dryer Stacked
Furnishings No
Fireplace N
Appliance Built-In Microwave, Built-In Range, Dishwasher, Disposal, Exhaust Fan, Icemaker, Oven/Range - Gas, Refrigerator, Washer/Dryer Stacked
Heat Source Electric
Laundry Washer In Unit, Dryer In Unit
Exterior
Parking Features Garage - Side Entry, Garage Door Opener
Garage Spaces 1.0
Parking On Site 1
Amenities Available Community Center, Concierge, Elevator, Exercise Room, Extra Storage, Fitness Center, Pool - Rooftop, Recreational Center
Water Access N
Accessibility None
Attached Garage 1
Total Parking Spaces 1
Garage Y
Building
Story 1
Unit Features Hi-Rise 9+ Floors
Sewer Public Sewer
Water Public
Architectural Style Contemporary
Level or Stories 1
Additional Building Above Grade, Below Grade
New Construction N
Schools
School District District Of Columbia Public Schools
Others
Pets Allowed Y
HOA Fee Include Common Area Maintenance,Lawn Maintenance,Management,Pest Control,Pool(s),Reserve Funds,Snow Removal,Trash
Senior Community No
Tax ID 0699/N/2040
Ownership Condominium
Security Features Desk in Lobby
Horse Property N
Special Listing Condition Standard
Pets Allowed Case by Case Basis

"My job is to find and attract mastery-based agents to the office, protect the culture, and make sure everyone is happy! "
7466 New Ridge Road Ste 1, Hanover, MD, 21076, United States






