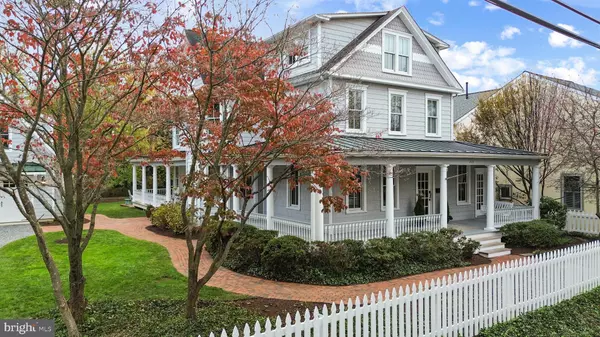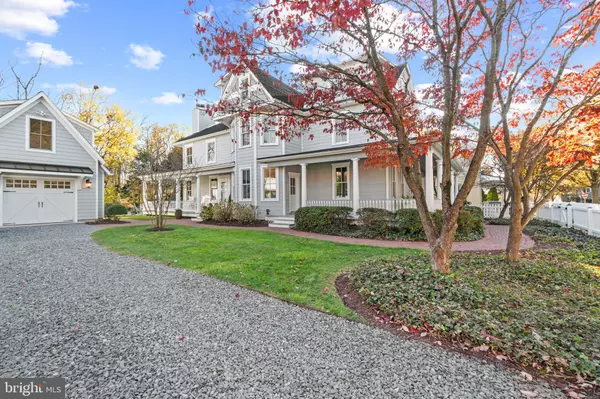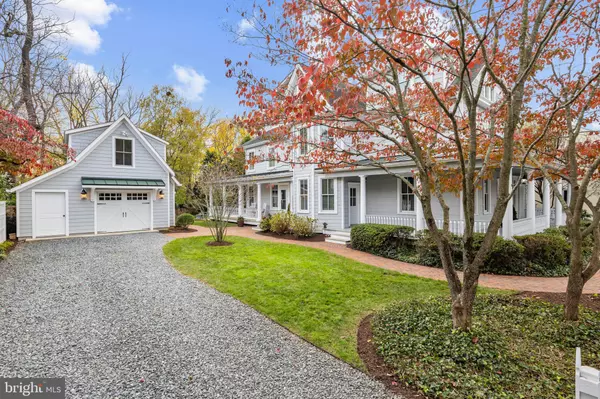5 Beds
5 Baths
4,619 SqFt
5 Beds
5 Baths
4,619 SqFt
Key Details
Property Type Single Family Home
Sub Type Detached
Listing Status Under Contract
Purchase Type For Sale
Square Footage 4,619 sqft
Price per Sqft $638
Subdivision Eastport
MLS Listing ID MDAA2099178
Style Victorian
Bedrooms 5
Full Baths 4
Half Baths 1
HOA Y/N N
Abv Grd Liv Area 4,000
Originating Board BRIGHT
Year Built 1920
Annual Tax Amount $22,367
Tax Year 2024
Lot Size 0.320 Acres
Acres 0.32
Property Description
This property is full of old world charm and character yet providing all the modern conveniences for seamless entertaining both inside and out. Other features include dual staircases, a stunning custom screened porch and patio, multiple porches, 3 working fireplaces (one gas and two wood burning that can be easily converted), quarter sawn oak floors, high ceilings, a gourmet Kitchen w/large center island, Wolf range with 4 burners, griddle and grill as well as other top of the line appliances. The adjacent Butler's pantry features a dishwasher, refrigerator/freezer with icemaker. The 5 BR|4 BA and Laundry on the upper levels can comfortably accommodate a large family and/or weekend guests. Elaborate Living and Dining Rooms are in the main part of the home as well as a home office, originally a doctors office then dentist's office in the 1900's.
The home is perfectly designed for a B & B as the main part of the home can be completely separate from the addition. Enjoy strolling the streets of Eastport, attending Maritime Museum events, dining in local restaurants and pubs in downtown Annapolis and visiting the nearby Naval Academy. This home is just a few miles to Rt 50/97 with easy access to Baltimore, Washington DC, BWI and Maryland's Easten Shore.
Location
State MD
County Anne Arundel
Zoning R
Rooms
Other Rooms Living Room, Dining Room, Primary Bedroom, Bedroom 2, Bedroom 3, Bedroom 4, Bedroom 5, Kitchen, Family Room, Laundry, Office, Recreation Room, Bathroom 3, Primary Bathroom, Full Bath, Screened Porch
Basement Full, Heated, Improved, Interior Access, Windows
Interior
Interior Features Bathroom - Soaking Tub, Bathroom - Walk-In Shower, Butlers Pantry, Cedar Closet(s), Ceiling Fan(s), Crown Moldings, Double/Dual Staircase, Family Room Off Kitchen, Floor Plan - Open, Formal/Separate Dining Room, Kitchen - Eat-In, Kitchen - Gourmet, Kitchen - Island, Kitchen - Table Space, Pantry, Primary Bath(s), Recessed Lighting, Sprinkler System, Upgraded Countertops, Walk-in Closet(s), Window Treatments, Wood Floors
Hot Water Natural Gas
Heating Heat Pump(s)
Cooling Central A/C, Ceiling Fan(s)
Fireplaces Number 3
Fireplaces Type Brick, Fireplace - Glass Doors, Gas/Propane, Mantel(s), Wood
Equipment Built-In Microwave, Dishwasher, Disposal, Dryer, Icemaker, Oven/Range - Gas, Refrigerator, Six Burner Stove, Stainless Steel Appliances, Washer
Fireplace Y
Appliance Built-In Microwave, Dishwasher, Disposal, Dryer, Icemaker, Oven/Range - Gas, Refrigerator, Six Burner Stove, Stainless Steel Appliances, Washer
Heat Source Natural Gas, Other
Exterior
Parking Features Additional Storage Area, Covered Parking, Garage - Front Entry, Oversized, Garage Door Opener
Garage Spaces 5.0
Water Access N
View Trees/Woods, Street
Accessibility None
Total Parking Spaces 5
Garage Y
Building
Story 4
Foundation Other
Sewer Public Sewer
Water Public
Architectural Style Victorian
Level or Stories 4
Additional Building Above Grade, Below Grade
New Construction N
Schools
School District Anne Arundel County Public Schools
Others
Senior Community No
Tax ID 020600004082975
Ownership Fee Simple
SqFt Source Assessor
Horse Property N
Special Listing Condition Standard

"My job is to find and attract mastery-based agents to the office, protect the culture, and make sure everyone is happy! "
7466 New Ridge Road Ste 1, Hanover, MD, 21076, United States






