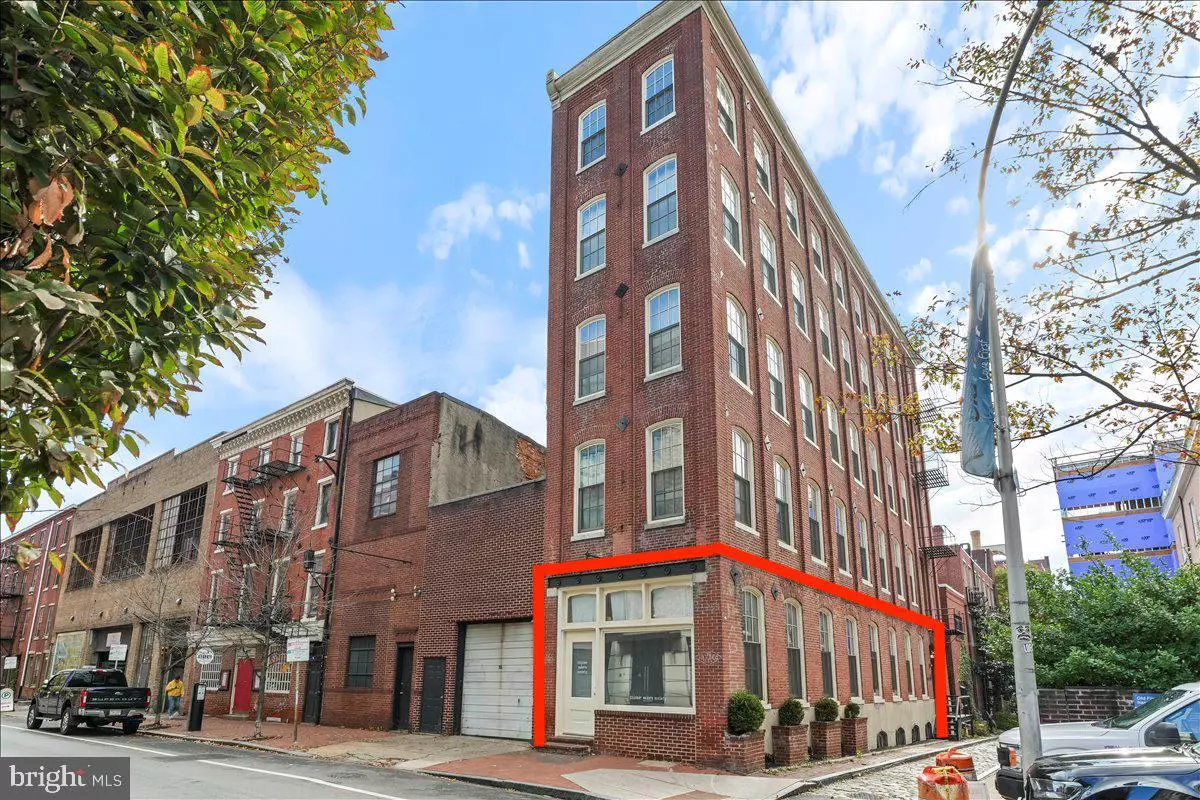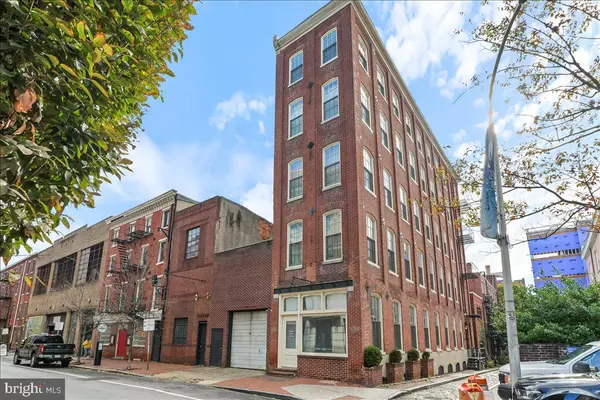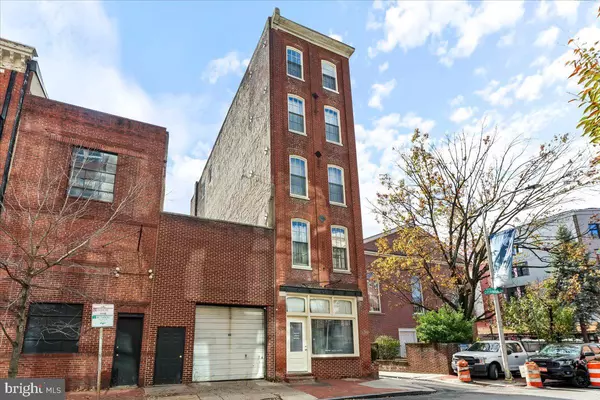2 Beds
2 Baths
1,732 SqFt
2 Beds
2 Baths
1,732 SqFt
Key Details
Property Type Condo
Sub Type Condo/Co-op
Listing Status Active
Purchase Type For Sale
Square Footage 1,732 sqft
Price per Sqft $375
Subdivision Old City
MLS Listing ID PAPH2418878
Style Unit/Flat,Bi-level
Bedrooms 2
Full Baths 2
Condo Fees $400/mo
HOA Y/N N
Abv Grd Liv Area 1,732
Originating Board BRIGHT
Year Built 1900
Annual Tax Amount $6,999
Tax Year 2024
Lot Dimensions 0.00 x 0.00
Property Description
A private street-level entrance ushers you inside the 1,732-square-foot space filled with soaring 12-foot-tall original beamed ceilings, swaths of beautiful brick, hardwood floors, designer lighting, and bright northern and western exposures. Expansive arched windows replaced in 2019 flood this upper level with sunlight and views over the quaint adjacent alley and gardens.
Previously used as an art gallery and event space, the massive 437-square-foot front room is perfect as a commercial business or vast living room, with plenty of space to add additional bedrooms with the appropriate approvals. The rear of this floor includes a bedroom and beautiful full bathroom decorated with transom windows to let sunlight wander throughout.
Head down to the open staircase to discover a lovely kitchen with sleek cabinetry, butcher-block countertops and stainless steel appliances, including a gas range and dishwasher. This windowed full-height level offers expansive sun-kissed rooms for seating, home office and storage use alongside another full bathroom. A laundry room and central HVAC add comfort and convenience to this unique space that was thoroughly updated in 2006.
Built in the 1890s, this registered historic building housed a number of industrial firms over the years, including a cast-iron manufacturer, a cigar company, and Saxe Paper Company whose faded name is visible on the brick façade along Orianna Street. In 2002, the beautiful five-story building was converted into a self-managed, five-unit condominium with low HOA fees.
Located on a pristine tree-lined street in the heart of Old City, this special home is just inches from glorious outdoor space, including gardens, playgrounds and historic national monuments. Enjoy easy access to fantastic Center City shopping, dining and nightlife. There's a parking garage just two doors away, and multiple bus lines, PATCO and SEPTA stations, and the Delaware Expressway put the rest of the city within easy reach.
Location
State PA
County Philadelphia
Area 19106 (19106)
Zoning CMX3
Rooms
Main Level Bedrooms 2
Interior
Hot Water Natural Gas
Heating Forced Air
Cooling Central A/C
Inclusions All appliances, window treatments and light fixtures in as-is condition and with $0 monetary value.
Fireplace N
Heat Source Natural Gas
Laundry Washer In Unit, Dryer In Unit
Exterior
Amenities Available None
Water Access N
Accessibility None
Garage N
Building
Story 2
Unit Features Mid-Rise 5 - 8 Floors
Sewer Public Sewer
Water Public
Architectural Style Unit/Flat, Bi-level
Level or Stories 2
Additional Building Above Grade, Below Grade
New Construction N
Schools
School District The School District Of Philadelphia
Others
Pets Allowed Y
HOA Fee Include Trash,Management,Common Area Maintenance,Insurance,Snow Removal
Senior Community No
Tax ID 888049261
Ownership Condominium
Special Listing Condition Standard
Pets Allowed Case by Case Basis

"My job is to find and attract mastery-based agents to the office, protect the culture, and make sure everyone is happy! "
7466 New Ridge Road Ste 1, Hanover, MD, 21076, United States






