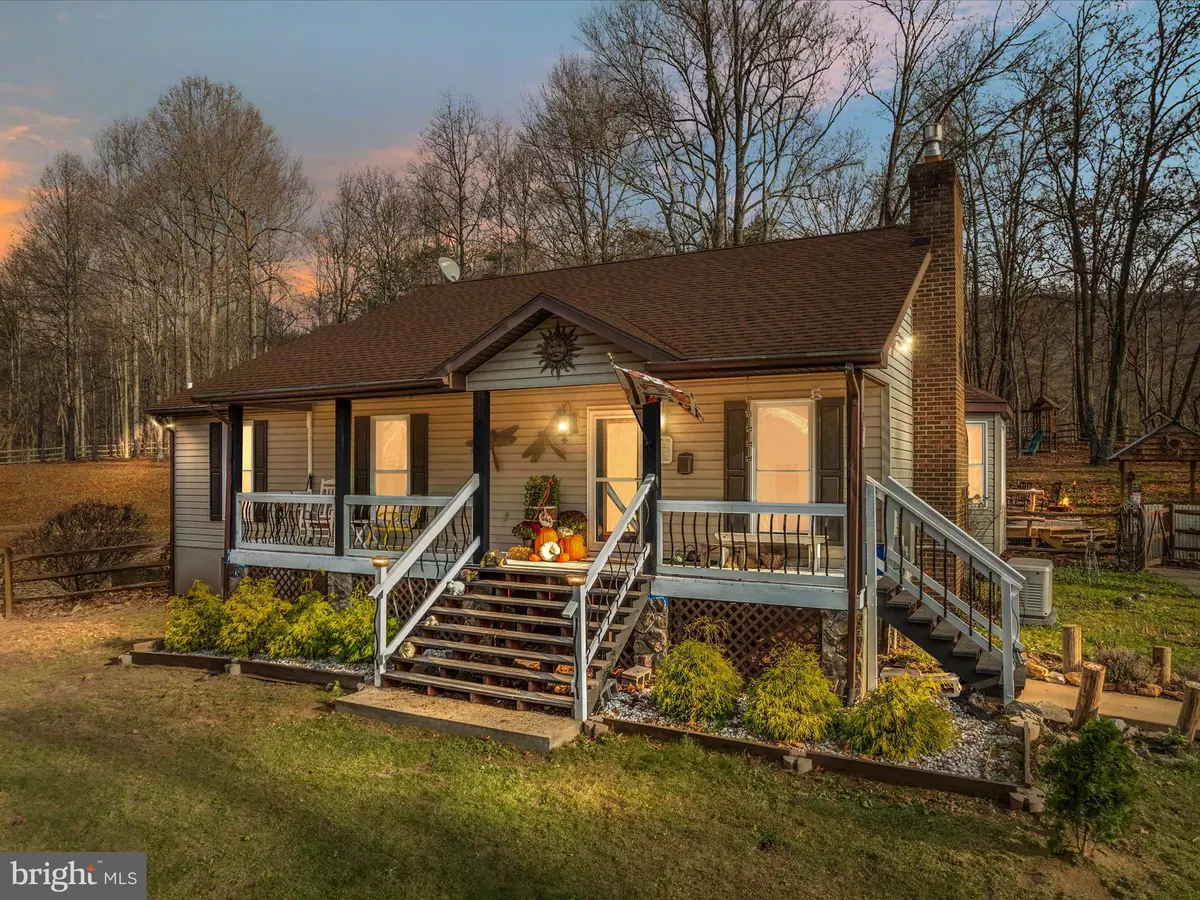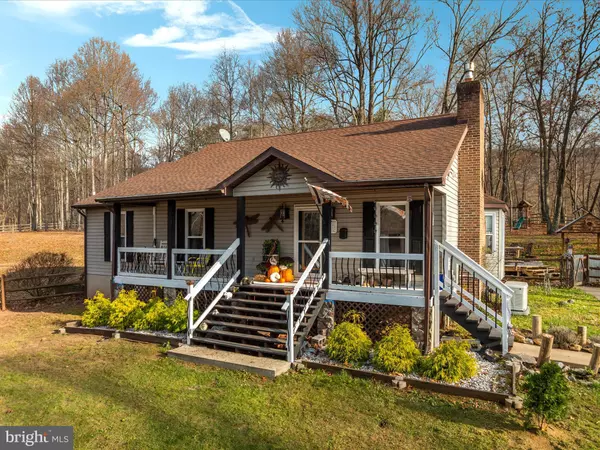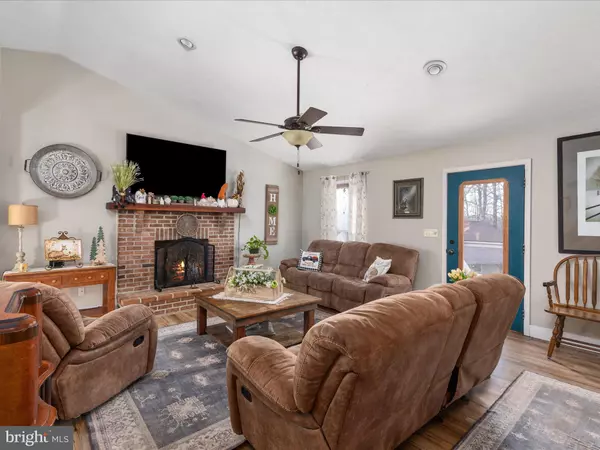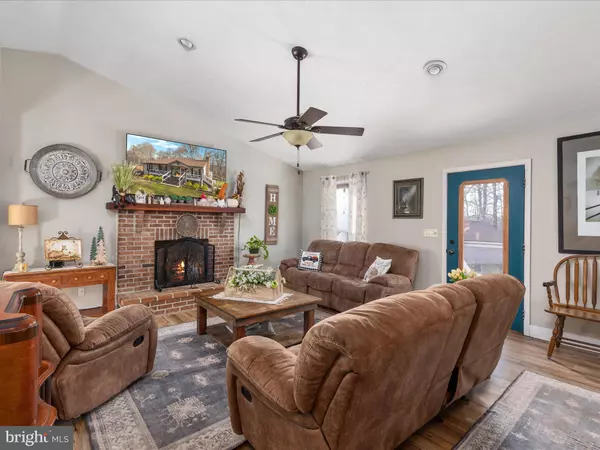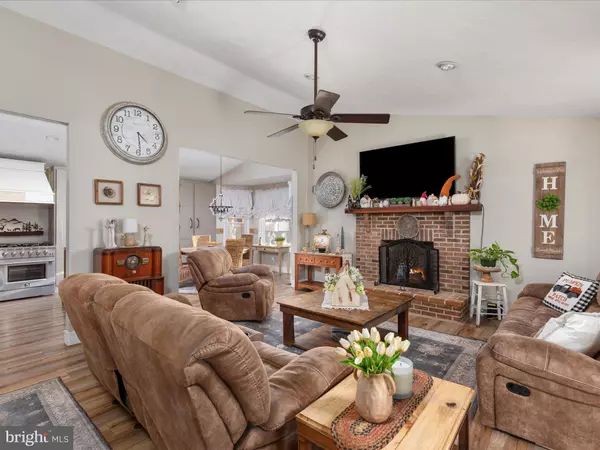4 Beds
2 Baths
2,840 SqFt
4 Beds
2 Baths
2,840 SqFt
Key Details
Property Type Single Family Home
Sub Type Detached
Listing Status Under Contract
Purchase Type For Sale
Square Footage 2,840 sqft
Price per Sqft $151
Subdivision Tall Pines
MLS Listing ID WVMO2005332
Style Ranch/Rambler
Bedrooms 4
Full Baths 2
HOA Fees $75/ann
HOA Y/N Y
Abv Grd Liv Area 1,420
Originating Board BRIGHT
Year Built 1994
Annual Tax Amount $1,170
Tax Year 2018
Lot Size 3.010 Acres
Acres 3.01
Property Description
The fully renovated kitchen is a chef's dream, boasting quartz countertops, an island with an eight-burner gas cooktop, a direct vent hood, and double ovens. The primary suite includes a generous walk-in closet and a luxurious bathroom complete with a jetted tub and a separate shower. The fully finished basement provides a versatile additional family room with a gas log stove, along with an extra bedroom or office space. The exterior of the property is equally impressive, offering a harmonious blend of wooded and open areas, lush landscaping, flower beds, and a fenced garden ideal for outdoor activities. The paved driveway leads to an oversized, heated detached garage, which features an upstairs space perfect for storage, hobbies, or additional living quarters. An additional fully electric oversized shed in the backyard is ideal for hobbyists or extra storage. Located less than 10 miles from the historic town of Berkeley Springs, known for its charming streets, Roman Baths, and vibrant Farmers Market, this property is also just a short drive from Cacapon State Park. There, you can indulge in a myriad of recreational activities, including swimming, fishing, hiking, boating, golfing, skeet shooting, and horseback riding. This rare and exceptional property invites you to embrace the tranquility of mountain living. With motivated sellers eager to make your dream a reality, don't miss this opportunity to own your own slice of heaven.
Location
State WV
County Morgan
Rooms
Other Rooms Living Room, Primary Bedroom, Bedroom 2, Kitchen, Family Room, Mud Room, Storage Room, Utility Room, Bathroom 2, Bathroom 3, Primary Bathroom, Additional Bedroom
Basement Fully Finished, Connecting Stairway, Daylight, Partial, Walkout Stairs
Main Level Bedrooms 3
Interior
Interior Features Attic, Carpet, Ceiling Fan(s), Chair Railings, Crown Moldings, Dining Area, Entry Level Bedroom, Floor Plan - Traditional, Primary Bath(s), Recessed Lighting, Upgraded Countertops, Water Treat System, Floor Plan - Open, Kitchen - Island, Window Treatments
Hot Water Electric
Heating Heat Pump(s)
Cooling Ceiling Fan(s), Heat Pump(s)
Flooring Laminated, Carpet, Vinyl
Fireplaces Number 1
Fireplaces Type Gas/Propane, Wood
Equipment Built-In Microwave, Dryer - Electric, Washer, Dishwasher, Stainless Steel Appliances, Refrigerator, Water Conditioner - Owned
Fireplace Y
Window Features Double Pane,Screens,Vinyl Clad,Insulated
Appliance Built-In Microwave, Dryer - Electric, Washer, Dishwasher, Stainless Steel Appliances, Refrigerator, Water Conditioner - Owned
Heat Source Electric, Wood
Laundry Main Floor
Exterior
Parking Features Garage Door Opener, Additional Storage Area, Oversized
Garage Spaces 3.0
Fence Split Rail, Partially
Utilities Available Water Available, Sewer Available, Propane, Phone, Electric Available
Water Access N
Roof Type Architectural Shingle
Street Surface Gravel
Accessibility None
Road Frontage City/County
Total Parking Spaces 3
Garage Y
Building
Lot Description Backs to Trees, Cleared, Landscaping, Partly Wooded
Story 2
Foundation Block
Sewer Septic Exists
Water Well
Architectural Style Ranch/Rambler
Level or Stories 2
Additional Building Above Grade, Below Grade
Structure Type Dry Wall,Vaulted Ceilings
New Construction N
Schools
School District Morgan County Schools
Others
Senior Community No
Tax ID 01 17004500000000
Ownership Fee Simple
SqFt Source Estimated
Acceptable Financing VA, USDA, FHA, Conventional
Listing Terms VA, USDA, FHA, Conventional
Financing VA,USDA,FHA,Conventional
Special Listing Condition Standard

"My job is to find and attract mastery-based agents to the office, protect the culture, and make sure everyone is happy! "
7466 New Ridge Road Ste 1, Hanover, MD, 21076, United States

