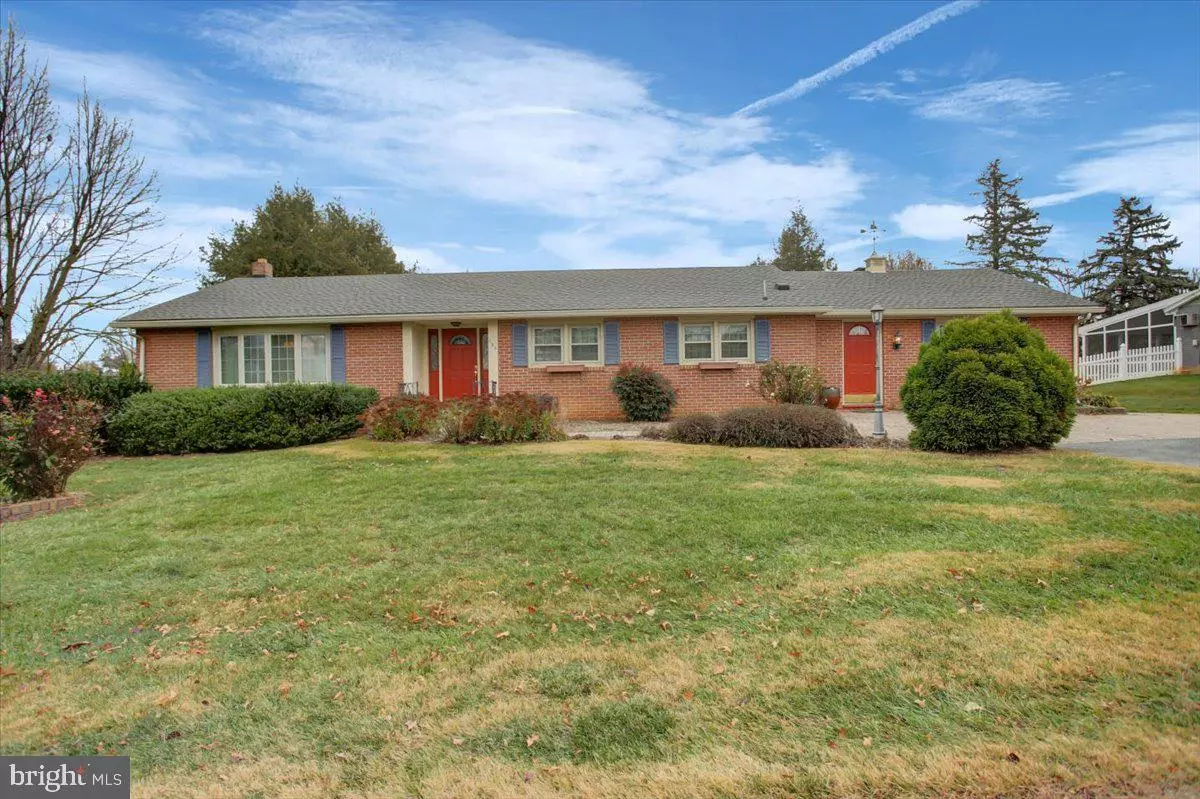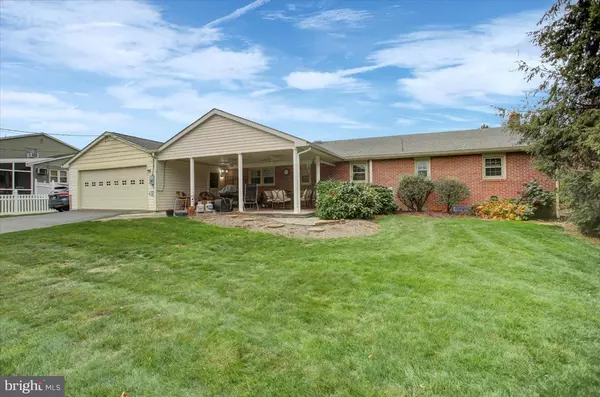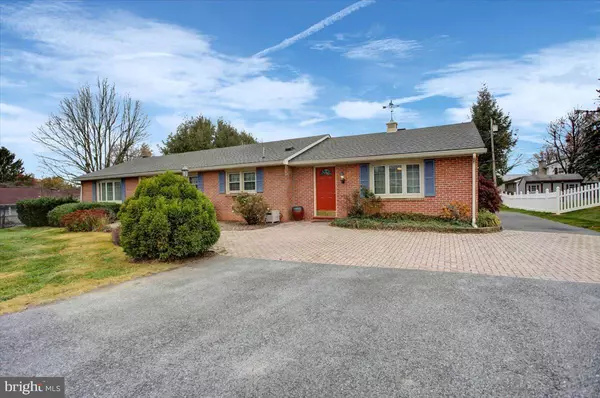3 Beds
2 Baths
0.3 Acres Lot
3 Beds
2 Baths
0.3 Acres Lot
Key Details
Property Type Single Family Home
Sub Type Detached
Listing Status Active
Purchase Type For Sale
Subdivision North Guilford Hills
MLS Listing ID PAFL2023894
Style Ranch/Rambler
Bedrooms 3
Full Baths 2
HOA Y/N N
Originating Board BRIGHT
Year Built 1962
Annual Tax Amount $3,642
Tax Year 2022
Lot Size 0.300 Acres
Acres 0.3
Property Description
The heart of this residence is the expansive family room, complete with a welcoming gas fireplace that promises cozy evenings. The covered patio in the rear, adorned with tasteful brick pavers, provides a splendid outdoor space for relaxation and entertainment.
For those who love to tinker or need extra space, the rear-entry two-car garage includes additional storage, making it a practical feature of this lovely home.
A full basement is ready to receive your special touch and make it your own, whether it's a home gym, an office, or an entertainment zone.
This delightful residence offers not just a house but a vibrant lifestyle in a neighborhood that feels like a community. Could this be the home where you make your next cherished memories? Call today for more details!
Location
State PA
County Franklin
Area Guilford Twp (14510)
Zoning R
Rooms
Other Rooms Dining Room, Primary Bedroom, Bedroom 2, Bedroom 3, Kitchen, Family Room, Basement, Foyer, Breakfast Room, Primary Bathroom
Basement Connecting Stairway, Heated, Improved
Main Level Bedrooms 3
Interior
Interior Features Breakfast Area, Bathroom - Stall Shower, Dining Area, Entry Level Bedroom, Family Room Off Kitchen, Formal/Separate Dining Room, Primary Bath(s)
Hot Water Natural Gas
Heating Hot Water
Cooling Central A/C
Fireplaces Number 1
Fireplaces Type Gas/Propane
Equipment Dishwasher, Refrigerator, Stove
Fireplace Y
Appliance Dishwasher, Refrigerator, Stove
Heat Source Natural Gas
Laundry Basement
Exterior
Exterior Feature Patio(s), Roof
Parking Features Garage - Rear Entry, Additional Storage Area
Garage Spaces 2.0
Water Access N
Accessibility None
Porch Patio(s), Roof
Attached Garage 2
Total Parking Spaces 2
Garage Y
Building
Story 1
Foundation Block
Sewer Public Sewer
Water Public
Architectural Style Ranch/Rambler
Level or Stories 1
Additional Building Above Grade, Below Grade
New Construction N
Schools
School District Chambersburg Area
Others
Senior Community No
Tax ID 10-0D05L-142.-000000
Ownership Fee Simple
SqFt Source Assessor
Security Features Security System
Special Listing Condition Standard

"My job is to find and attract mastery-based agents to the office, protect the culture, and make sure everyone is happy! "
7466 New Ridge Road Ste 1, Hanover, MD, 21076, United States






