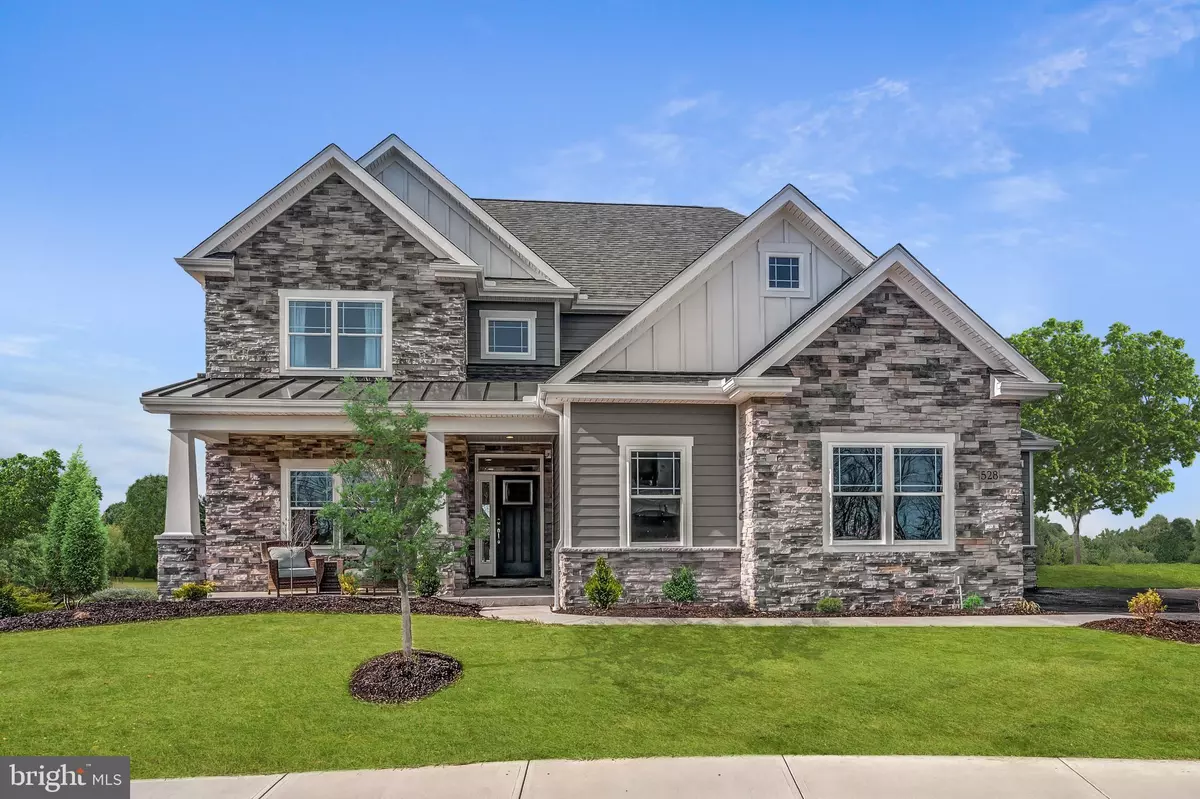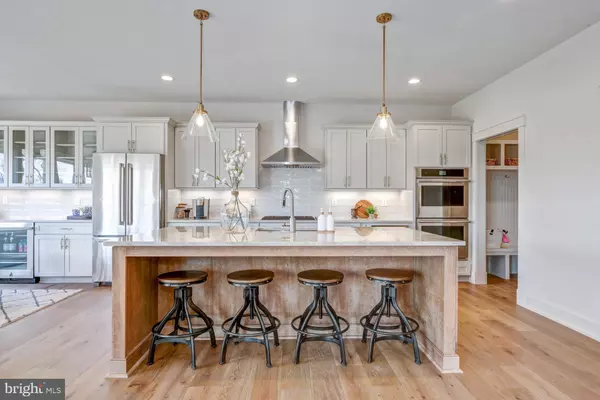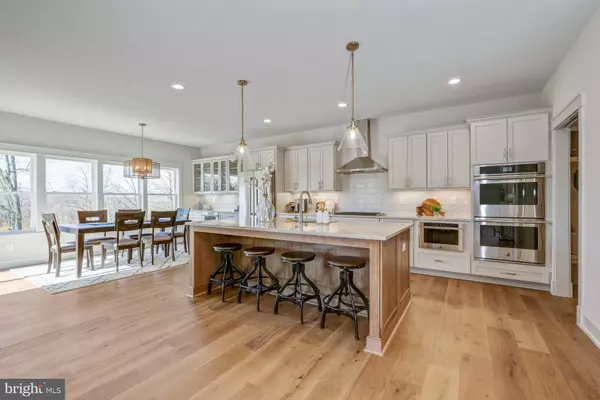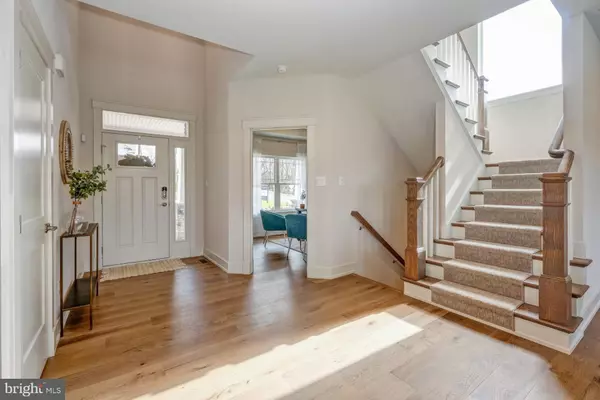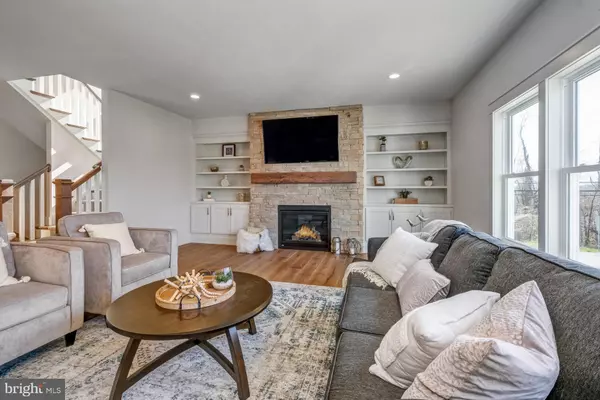4 Beds
3 Baths
2,534 SqFt
4 Beds
3 Baths
2,534 SqFt
Key Details
Property Type Single Family Home
Sub Type Detached
Listing Status Active
Purchase Type For Sale
Square Footage 2,534 sqft
Price per Sqft $390
Subdivision Cedar View
MLS Listing ID PADE2079168
Style Colonial,Transitional
Bedrooms 4
Full Baths 2
Half Baths 1
HOA Y/N N
Abv Grd Liv Area 2,534
Originating Board BRIGHT
Year Built 2024
Tax Year 2024
Lot Size 0.276 Acres
Acres 0.28
Property Description
From the moment you enter the Clayton home, you're greeted by a sun-drenched study, seamlessly positioned off the grand foyer – the perfect space for work or quiet reflection. The open-concept design radiates sophistication, blending luxurious details with inviting warmth. Host gatherings in the expansive great room, which flows effortlessly into the bright and airy breakfast area and gourmet kitchen, complete with a chef-inspired island.
Ascend to the second floor, where the lavish owner's suite awaits – a serene retreat boasting a generous walk-in closet and a spa-like ensuite bath. Three additional guest bedrooms and a full bath provide ample space for family and visitors alike. Transform the lower level to suit your lifestyle, with options to create a cozy guest bedroom, an additional bath, or an expansive entertainment space, all while maintaining ample storage.
Relish the privacy of your backyard oasis and the ease of an attached garage. Built with precision and care, each home features energy-efficient materials and superior craftsmanship. Buyers can personalize their space through the Eddy Homes design studio, ensuring that every detail reflects their unique taste and vision.
Nestled near parks, top-rated schools, and an array of shopping and dining options, Cedar View offers the perfect balance of peace and convenience. Nearby, Ellis Preserve boasts Main Line Health, Sedona Taphouse, YogaSix, Club Pilates, Napa Wine Kitchen, and more – everything you need just moments from home. With quick access to West Chester Pike (Rt. 3) and Route 476, commuting to Philadelphia or King of Prussia is effortless.
Craft your dream home, and experience life at Cedar View – where luxury truly feels like home.
Photos shown are for marketing purposes and may depict optional upgrades.
Location
State PA
County Delaware
Area Marple Twp (10425)
Zoning RES
Rooms
Basement Full, Poured Concrete
Interior
Interior Features Attic, Bathroom - Tub Shower, Bathroom - Walk-In Shower, Carpet, Combination Dining/Living, Combination Kitchen/Dining, Combination Kitchen/Living, Dining Area, Floor Plan - Open, Primary Bath(s), Recessed Lighting, Walk-in Closet(s)
Hot Water Natural Gas
Cooling Central A/C
Flooring Carpet, Ceramic Tile, Engineered Wood
Equipment Built-In Microwave, Built-In Range, Disposal, Dishwasher
Fireplace N
Appliance Built-In Microwave, Built-In Range, Disposal, Dishwasher
Heat Source Natural Gas
Laundry Upper Floor
Exterior
Parking Features Built In, Garage - Front Entry
Garage Spaces 2.0
Water Access N
Accessibility Other
Attached Garage 2
Total Parking Spaces 2
Garage Y
Building
Story 2
Foundation Concrete Perimeter
Sewer Public Sewer
Water Public
Architectural Style Colonial, Transitional
Level or Stories 2
Additional Building Above Grade
New Construction Y
Schools
Elementary Schools Worrall
Middle Schools Paxon Hollow
High Schools Marple Newtown
School District Marple Newtown
Others
Pets Allowed Y
Senior Community No
Tax ID NO TAX RECORD
Ownership Fee Simple
SqFt Source Estimated
Acceptable Financing Cash, VA, Conventional
Listing Terms Cash, VA, Conventional
Financing Cash,VA,Conventional
Special Listing Condition Standard
Pets Allowed Cats OK, Dogs OK, Number Limit

"My job is to find and attract mastery-based agents to the office, protect the culture, and make sure everyone is happy! "
7466 New Ridge Road Ste 1, Hanover, MD, 21076, United States

