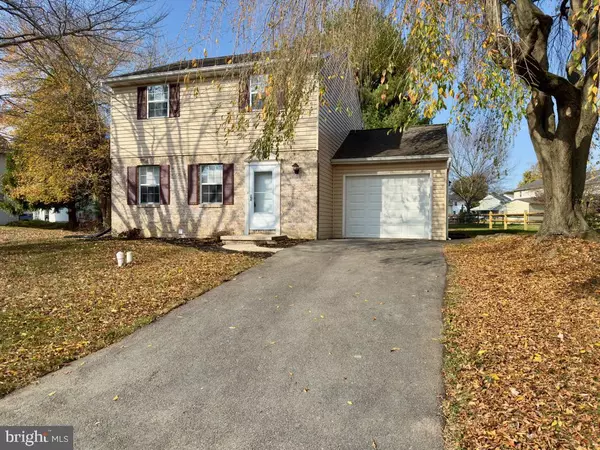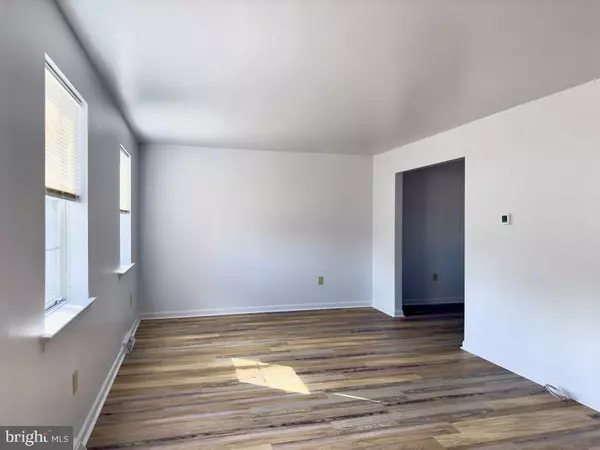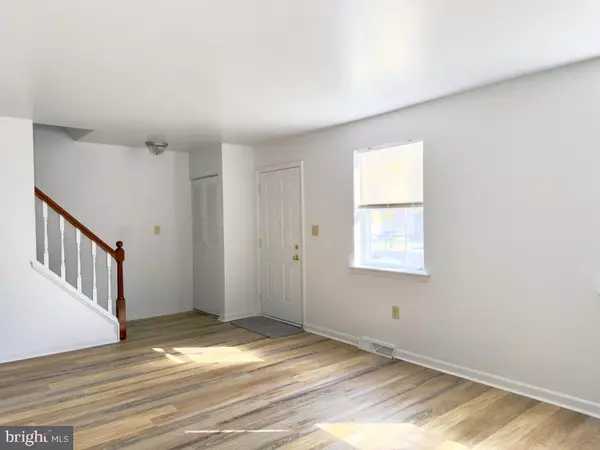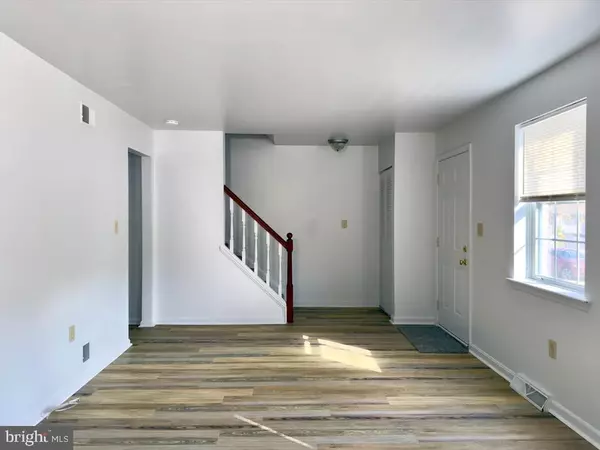3 Beds
2 Baths
1,296 SqFt
3 Beds
2 Baths
1,296 SqFt
Key Details
Property Type Single Family Home
Sub Type Detached
Listing Status Pending
Purchase Type For Sale
Square Footage 1,296 sqft
Price per Sqft $262
Subdivision East Lampeter Twp
MLS Listing ID PALA2059614
Style Colonial
Bedrooms 3
Full Baths 1
Half Baths 1
HOA Y/N N
Abv Grd Liv Area 1,296
Originating Board BRIGHT
Year Built 1985
Annual Tax Amount $2,849
Tax Year 2024
Lot Size 8,276 Sqft
Acres 0.19
Lot Dimensions 0.00 x 0.00
Property Description
As you enter, you'll notice the bright, inviting space for gatherings or quiet evenings at home. The kitchen features sleek stainless steel appliances, ideal for anyone who loves to cook or entertain. Central air conditioning provides year-round comfort, while fresh finishes throughout the home add a touch of style to every room.
The three bedrooms are generously sized, offering ample space for relaxation. Downstairs, a bonus room in the basement provides flexible options for a home office, playroom, or workout area—perfect for customizing to your needs.
Outside, enjoy both front and back yards, offering plenty of room for gardening, play, or outdoor relaxation. The backyard is ideal for family gatherings or a peaceful retreat, while the one-car attached garage adds convenience and extra storage. Gutter guards make exterior maintenance simple, giving you more time to enjoy all the home's features.
Located in a quiet, welcoming neighborhood, this home offers both tranquility and convenience. You'll be close to shopping, dining, and all the amenities that make Conestoga Valley such a desirable area to live in.
Whether you're a first-time buyer, growing family, or looking to downsize without compromising quality, this home provides the perfect mix of comfort, convenience, and community charm. Don't miss out—schedule your showing today and imagine all the possibilities this home has to offer!
Location
State PA
County Lancaster
Area East Lampeter Twp (10531)
Zoning RESIDENTIAL
Rooms
Basement Full
Main Level Bedrooms 3
Interior
Hot Water None
Heating Other
Cooling Central A/C
Fireplace N
Heat Source Electric
Exterior
Parking Features Built In, Basement Garage
Garage Spaces 1.0
Water Access N
Accessibility 2+ Access Exits
Attached Garage 1
Total Parking Spaces 1
Garage Y
Building
Story 2
Foundation Other
Sewer Public Sewer
Water Public
Architectural Style Colonial
Level or Stories 2
Additional Building Above Grade, Below Grade
New Construction N
Schools
School District Conestoga Valley
Others
Senior Community No
Tax ID 310-65897-0-0000
Ownership Fee Simple
SqFt Source Assessor
Acceptable Financing Cash, Conventional, FHA, VA
Listing Terms Cash, Conventional, FHA, VA
Financing Cash,Conventional,FHA,VA
Special Listing Condition Standard

"My job is to find and attract mastery-based agents to the office, protect the culture, and make sure everyone is happy! "
7466 New Ridge Road Ste 1, Hanover, MD, 21076, United States






