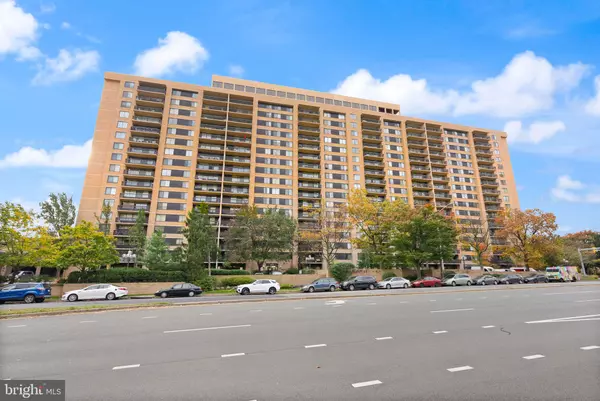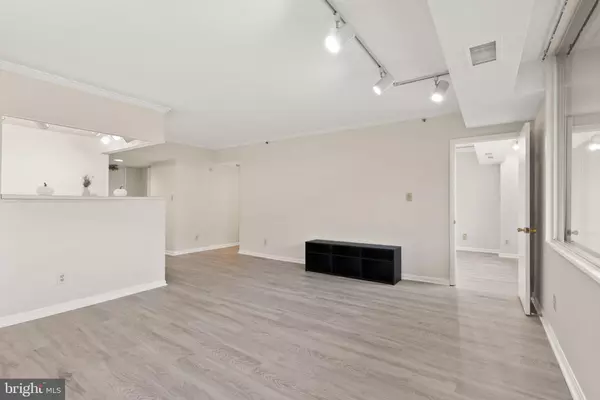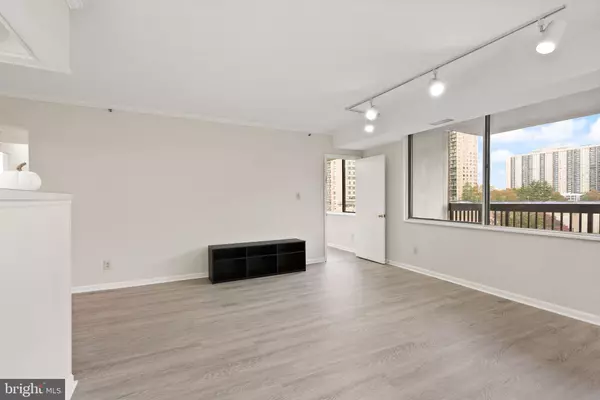2 Beds
2 Baths
1,288 SqFt
2 Beds
2 Baths
1,288 SqFt
Key Details
Property Type Condo
Sub Type Condo/Co-op
Listing Status Under Contract
Purchase Type For Sale
Square Footage 1,288 sqft
Price per Sqft $252
Subdivision Skyline House
MLS Listing ID VAFX2207690
Style Contemporary
Bedrooms 2
Full Baths 1
Half Baths 1
Condo Fees $718/mo
HOA Y/N N
Abv Grd Liv Area 1,288
Originating Board BRIGHT
Year Built 1979
Annual Tax Amount $3,602
Tax Year 2024
Property Description
You'll notice this unit has plenty of additional storage space with a hallway pantry adjacent to the kitchen, a walk-in closet adjacent to the foyer, a large shelved closet in the main hall AND a building storage locker that conveys with the unit!
There is one garage parking spot provided(P44W), with the option to rent more spots from fellow residents, and guest parking.
Skyline House offers an elegant 24-hour front desk concierge, an Olympic-sized swimming pool, two fitness centers, sauna, two spacious party recreation rooms, billiards tables and entertainment options. The condo fee covers all amenities, as well as water, sewer, and trash services.
Last but definitely not least, THE LOCATION! Multiple nearby shopping centers for retail and eating, FANTASTIC access to DC and most of the DMV by way of 395, Rt 7, and available public transportation.
This opportunity is MOVE-IN ready!
Location
State VA
County Fairfax
Zoning R
Rooms
Other Rooms Living Room, Dining Room, Bedroom 2, Kitchen, Bedroom 1
Main Level Bedrooms 2
Interior
Interior Features Combination Kitchen/Living, Kitchen - Table Space, Floor Plan - Open, Crown Moldings, Bathroom - Tub Shower
Hot Water Electric
Heating Forced Air
Cooling Heat Pump(s)
Equipment Washer, Dryer, Refrigerator, Microwave, Oven/Range - Electric, Dishwasher
Fireplace N
Appliance Washer, Dryer, Refrigerator, Microwave, Oven/Range - Electric, Dishwasher
Heat Source Electric
Laundry Washer In Unit, Dryer In Unit
Exterior
Exterior Feature Balcony
Parking Features Basement Garage
Garage Spaces 1.0
Amenities Available Elevator, Exercise Room, Party Room, Swimming Pool
Water Access N
Accessibility Elevator
Porch Balcony
Total Parking Spaces 1
Garage Y
Building
Story 1
Unit Features Hi-Rise 9+ Floors
Sewer Public Sewer
Water Public
Architectural Style Contemporary
Level or Stories 1
Additional Building Above Grade
New Construction N
Schools
Elementary Schools Glen Forest
Middle Schools Glasgow
High Schools Justice
School District Fairfax County Public Schools
Others
Pets Allowed N
HOA Fee Include Parking Fee,Snow Removal,Common Area Maintenance,Gas,Trash,Water,Sewer,Pool(s)
Senior Community No
Tax ID 0623 10W 0507
Ownership Condominium
Security Features Desk in Lobby,Doorman
Acceptable Financing Cash, Conventional, FHA, VA
Listing Terms Cash, Conventional, FHA, VA
Financing Cash,Conventional,FHA,VA
Special Listing Condition Standard

"My job is to find and attract mastery-based agents to the office, protect the culture, and make sure everyone is happy! "
7466 New Ridge Road Ste 1, Hanover, MD, 21076, United States






