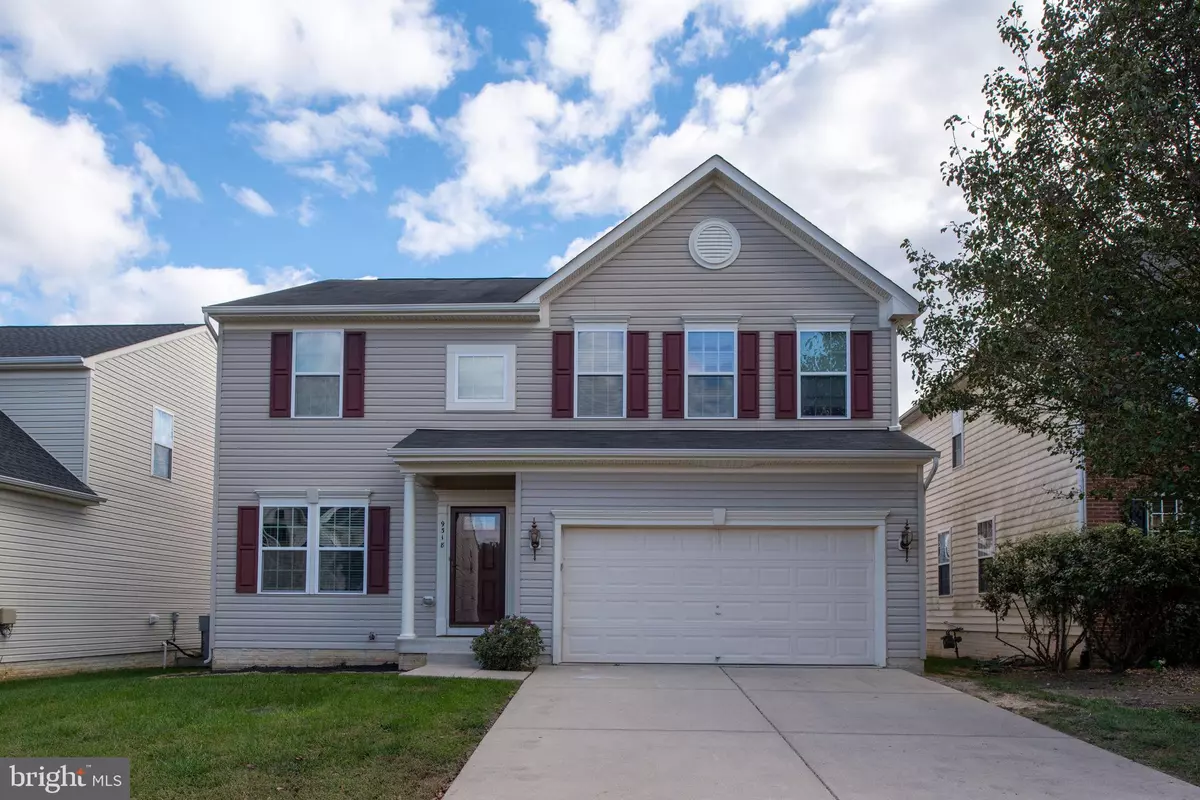4 Beds
4 Baths
3,003 SqFt
4 Beds
4 Baths
3,003 SqFt
Key Details
Property Type Single Family Home
Sub Type Detached
Listing Status Pending
Purchase Type For Sale
Square Footage 3,003 sqft
Price per Sqft $174
Subdivision Lee'S Parke
MLS Listing ID VASP2028622
Style Colonial
Bedrooms 4
Full Baths 2
Half Baths 2
HOA Fees $230/qua
HOA Y/N Y
Abv Grd Liv Area 2,384
Originating Board BRIGHT
Year Built 2011
Annual Tax Amount $2,888
Tax Year 2022
Lot Size 5,160 Sqft
Acres 0.12
Property Description
This 3 level Colonial boasts over 3,400SF of living area and it's move in ready for the new owners. Step inside the front door and you are greeted with a large, hardwood floor sitting room that is filled with natural sunlight - perfect for a sitting area, office or formal dining room. Off of the sitting room you will find the family room with a cozy gas fireplace that creates a welcoming atmosphere, whether you are decorating for the holidays or enjoying a quiet more coffee by the fire. The oversized kitchen is a dream for cooking and entertaining, with an island, plenty of cabinet and countertop space, and a bright, airy sunroom to gather and enjoy! Upstairs is 4 bedrooms, 2 full baths and laundry room. Your owners suite is large and open, with a beautiful owner's bathroom equipped with a soaking tub, stand up shower, and double vanity sinks and a lovely sized walk in closet. Head back down stairs and in the basement and you will find a large living area, perfect for additional entertaining or used as office space. Lower level also includes a 1/2 bath, new carpet and an unfinished space for storage. Located minutes to shopping, Spotsylvania Regional Medical Center, I-95 and Germanna Community College.
Location
State VA
County Spotsylvania
Zoning P2
Rooms
Basement Outside Entrance, Partially Finished
Interior
Hot Water Electric
Heating Central
Cooling Central A/C
Fireplaces Number 1
Fireplace Y
Heat Source Natural Gas
Exterior
Parking Features Garage - Front Entry
Garage Spaces 4.0
Water Access N
Accessibility None
Attached Garage 2
Total Parking Spaces 4
Garage Y
Building
Story 3
Foundation Permanent
Sewer Public Sewer
Water Public
Architectural Style Colonial
Level or Stories 3
Additional Building Above Grade, Below Grade
New Construction N
Schools
High Schools Courtland
School District Spotsylvania County Public Schools
Others
Senior Community No
Tax ID 35M16-536-
Ownership Fee Simple
SqFt Source Assessor
Horse Property N
Special Listing Condition Standard

"My job is to find and attract mastery-based agents to the office, protect the culture, and make sure everyone is happy! "
7466 New Ridge Road Ste 1, Hanover, MD, 21076, United States






