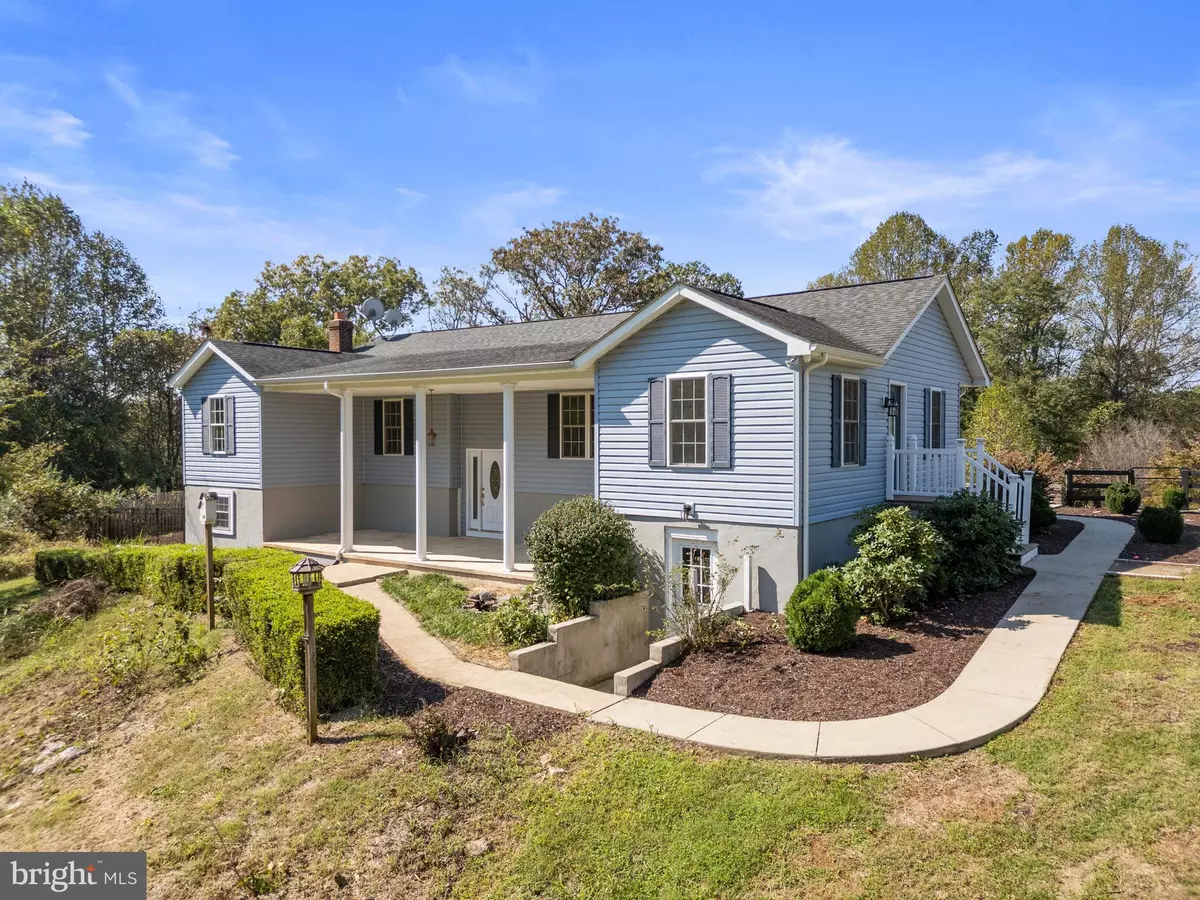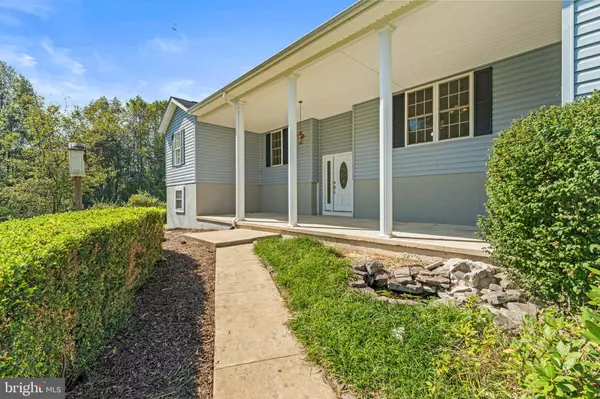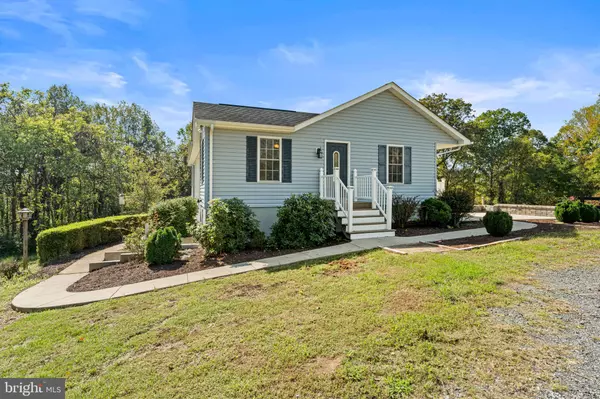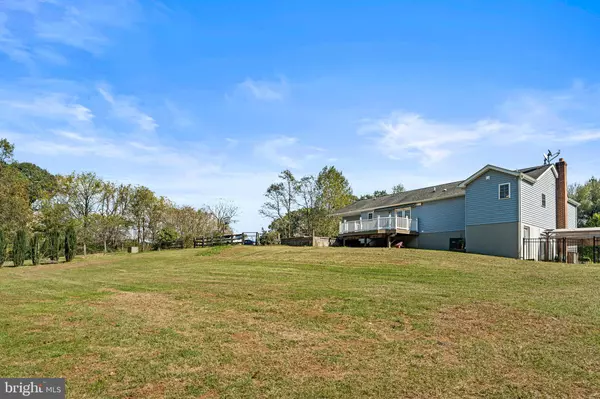3 Beds
3 Baths
2,215 SqFt
3 Beds
3 Baths
2,215 SqFt
Key Details
Property Type Single Family Home
Sub Type Detached
Listing Status Under Contract
Purchase Type For Sale
Square Footage 2,215 sqft
Price per Sqft $207
Subdivision None Available
MLS Listing ID VARP2001710
Style Split Foyer,Traditional
Bedrooms 3
Full Baths 3
HOA Y/N N
Abv Grd Liv Area 2,215
Originating Board BRIGHT
Year Built 1994
Annual Tax Amount $2,678
Tax Year 2022
Lot Size 2.430 Acres
Acres 2.43
Property Description
Mature rhododendrons greet you along the walk to the front entrance, leading to a spacious front porch with an overhang—an ideal spot to relax and enjoy views of the koi pond. Inside, a split foyer welcomes you with abundant natural light. The open-concept living and dining areas are perfect for gatherings, and the kitchen boasts direct access to the back porch. The spacious primary suite features a walk-in closet, a luxurious jetted tub, and a separate shower, providing a private sanctuary. Two additional bedrooms, one with a bonus room, offer flexibility for an office, yoga studio, or playroom. Step onto the expansive back porch, complete with a large retractable awning, perfect for entertaining or enjoying peaceful mornings. The fenced backyard provides privacy and features two outbuildings and a charming livestock coop, allowing you to embrace country living to the fullest.
Freshly painted walls, new laminate floors, and ceiling fans throughout enhance the home's welcoming atmosphere. The unfinished walkout basement, complete with two exterior walk outs and full bath, offers potential for future expansion or storage, while a dedicated canning room with shelving adds to the practicality. Whether you're a first-time buyer or looking for a charming retreat, this house provides the perfect canvas for your personal touch.
Located near Narmada Winery and just a short drive from Northern Virginia, Washington, D.C., Maple Hill offers the perfect blend of rural tranquility and urban accessibility.
Don't miss the opportunity to call Maple Hill home! Schedule your private tour today and experience all that this exceptional property has to offer.
Location
State VA
County Rappahannock
Zoning AG
Rooms
Basement Full, Unfinished, Walkout Level, Other, Outside Entrance, Rear Entrance, Space For Rooms, Rough Bath Plumb
Main Level Bedrooms 3
Interior
Interior Features Bathroom - Jetted Tub
Hot Water Electric
Heating Heat Pump(s)
Cooling Heat Pump(s)
Equipment Stainless Steel Appliances, Dishwasher, Refrigerator, Stove, Washer, Dryer - Electric
Fireplace N
Appliance Stainless Steel Appliances, Dishwasher, Refrigerator, Stove, Washer, Dryer - Electric
Heat Source Electric
Laundry Lower Floor
Exterior
Exterior Feature Deck(s), Patio(s)
Fence Partially
Water Access N
View Trees/Woods
Accessibility None
Porch Deck(s), Patio(s)
Garage N
Building
Lot Description Backs to Trees, Front Yard
Story 1
Foundation Concrete Perimeter
Sewer On Site Septic
Water Private
Architectural Style Split Foyer, Traditional
Level or Stories 1
Additional Building Above Grade, Below Grade
New Construction N
Schools
School District Rappahannock County Public Schools
Others
Senior Community No
Tax ID 32 51
Ownership Fee Simple
SqFt Source Assessor
Acceptable Financing Cash, Conventional, Farm Credit Service, FHA
Listing Terms Cash, Conventional, Farm Credit Service, FHA
Financing Cash,Conventional,Farm Credit Service,FHA
Special Listing Condition Standard

"My job is to find and attract mastery-based agents to the office, protect the culture, and make sure everyone is happy! "
7466 New Ridge Road Ste 1, Hanover, MD, 21076, United States






