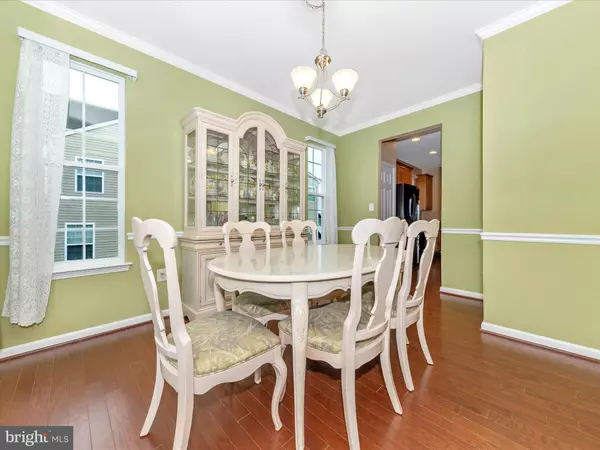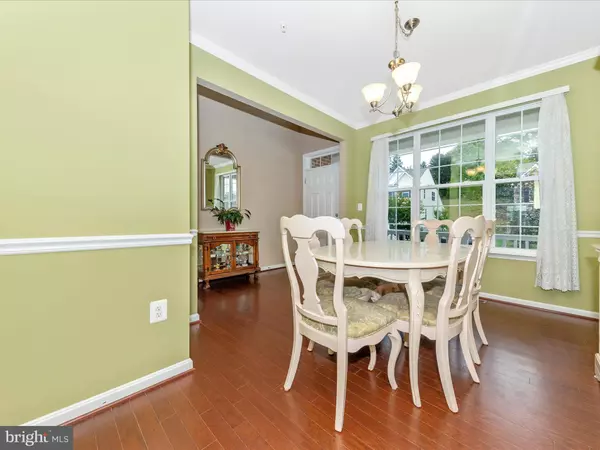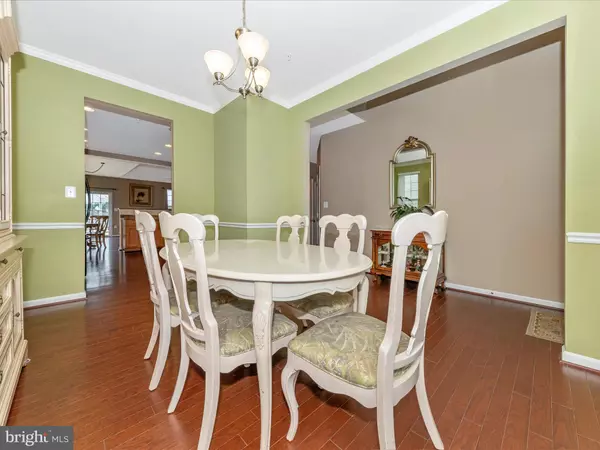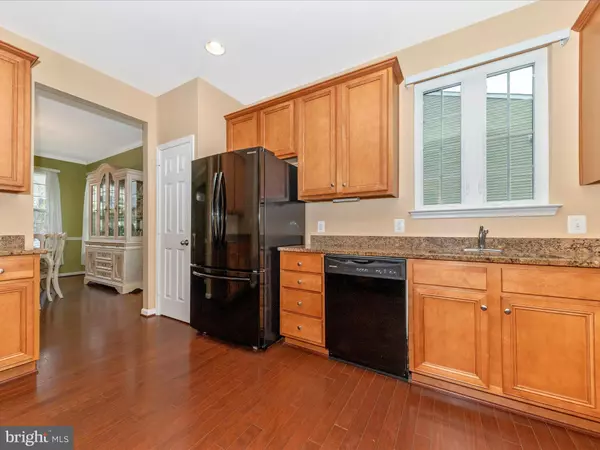3 Beds
3 Baths
3,290 SqFt
3 Beds
3 Baths
3,290 SqFt
Key Details
Property Type Condo
Sub Type Condo/Co-op
Listing Status Active
Purchase Type For Sale
Square Footage 3,290 sqft
Price per Sqft $156
Subdivision Greenvale Mews
MLS Listing ID MDCR2022432
Style Colonial
Bedrooms 3
Full Baths 2
Half Baths 1
Condo Fees $53/mo
HOA Fees $197/mo
HOA Y/N Y
Abv Grd Liv Area 2,678
Originating Board BRIGHT
Year Built 2014
Annual Tax Amount $4,682
Tax Year 2024
Property Description
Some of the many features include a 2-car garage, front porch, wood flooring, separate dining room, nice kitchen with lots of cabinets and counterspace, vaulted ceiling family room with gas fireplace and a sliding door to the brand new deck! The spacious main level primary bedroom offers a large walk-in shower, dual sink vanity, and walk-in closet. The laundry room and half bath complete the main level. Upstairs there's an open loft that is a great space for an office/hobby/craft area and there are 2 additional bedrooms and full bathroom. Bedroom 2 is very spacious and features another large walk-in closet. The finished basement is thoughtfully designed with a half bath and large open recreation room with LVP flooring and walk-up sliding door to the backyard. Ther unfinished storage room offers lots of space for all your storage needs. Homes in this community are rarely available and this one is sure to go quick so don't miss out! Schedule your showing today!
Location
State MD
County Carroll
Zoning R-200
Rooms
Basement Poured Concrete, Sump Pump
Main Level Bedrooms 1
Interior
Interior Features Breakfast Area, Carpet, Ceiling Fan(s), Chair Railings, Crown Moldings, Entry Level Bedroom, Family Room Off Kitchen, Floor Plan - Open, Formal/Separate Dining Room, Pantry, Primary Bath(s), Recessed Lighting, Bathroom - Tub Shower, Upgraded Countertops, Walk-in Closet(s), Wood Floors
Hot Water Electric
Heating Forced Air
Cooling Central A/C
Flooring Carpet, Hardwood
Fireplaces Number 1
Fireplaces Type Gas/Propane, Insert, Heatilator, Mantel(s)
Equipment Dishwasher, Disposal, Dryer, Exhaust Fan, Microwave, Oven/Range - Electric, Refrigerator, Washer, Water Heater
Fireplace Y
Window Features Double Pane,Screens
Appliance Dishwasher, Disposal, Dryer, Exhaust Fan, Microwave, Oven/Range - Electric, Refrigerator, Washer, Water Heater
Heat Source Natural Gas
Laundry Main Floor
Exterior
Exterior Feature Deck(s), Porch(es)
Parking Features Garage - Front Entry, Garage Door Opener, Inside Access
Garage Spaces 4.0
Utilities Available Cable TV Available, Under Ground
Amenities Available Common Grounds
Water Access N
Roof Type Shingle
Accessibility Other
Porch Deck(s), Porch(es)
Attached Garage 2
Total Parking Spaces 4
Garage Y
Building
Lot Description Backs - Open Common Area
Story 3
Foundation Concrete Perimeter, Passive Radon Mitigation
Sewer Public Sewer
Water Public
Architectural Style Colonial
Level or Stories 3
Additional Building Above Grade, Below Grade
Structure Type 9'+ Ceilings,Cathedral Ceilings,Dry Wall,2 Story Ceilings
New Construction N
Schools
Elementary Schools Friendship Valley
Middle Schools Westminster
High Schools Westminster
School District Carroll County Public Schools
Others
Pets Allowed Y
HOA Fee Include Common Area Maintenance,Lawn Maintenance,Management,Reserve Funds,Road Maintenance,Snow Removal,Trash
Senior Community Yes
Age Restriction 55
Tax ID 0707431312
Ownership Condominium
Security Features Smoke Detector
Special Listing Condition Standard
Pets Allowed Size/Weight Restriction, Number Limit

"My job is to find and attract mastery-based agents to the office, protect the culture, and make sure everyone is happy! "
7466 New Ridge Road Ste 1, Hanover, MD, 21076, United States






