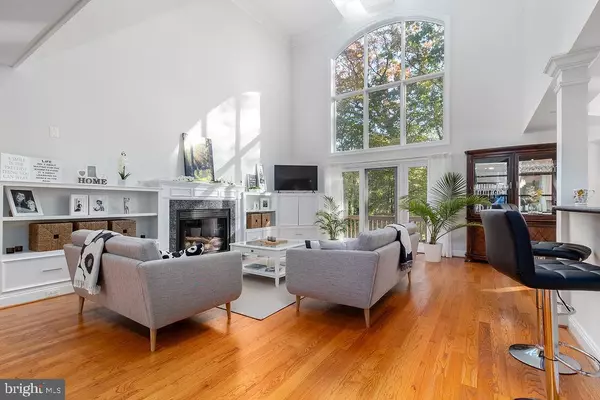6 Beds
6 Baths
2,430 SqFt
6 Beds
6 Baths
2,430 SqFt
Key Details
Property Type Single Family Home
Sub Type Detached
Listing Status Under Contract
Purchase Type For Sale
Square Footage 2,430 sqft
Price per Sqft $967
Subdivision The Cloisters
MLS Listing ID VAFX2203380
Style Colonial
Bedrooms 6
Full Baths 5
Half Baths 1
HOA Fees $100/ann
HOA Y/N Y
Abv Grd Liv Area 2,430
Originating Board BRIGHT
Year Built 2007
Annual Tax Amount $26,860
Tax Year 2024
Lot Size 0.471 Acres
Acres 0.47
Property Description
Inside, the open-concept floorplan offers a sleek modern kitchen, a cozy family room, and a dedicated dining area—perfect for gatherings. The kitchen is updated with granite countertops, stainless steel appliances, and abundant storage. Outside, you’ll enjoy a private, half-acre fenced backyard ideal for relaxation. The spacious deck provides a fantastic spot for evening gatherings or unwinding at the end of the day.
Situated in a prime McLean location, you're within walking distance of shops, restaurants, and schools. Freshly painted and meticulously maintained, this home is truly a gem and a must-see!
Subject to lease at $7,000/month, with lease ending 7/30/25.
Location
State VA
County Fairfax
Zoning 121
Rooms
Other Rooms Living Room, Dining Room, Primary Bedroom, Sitting Room, Bedroom 2, Bedroom 3, Bedroom 4, Kitchen, Game Room, Family Room, Library, Foyer, Breakfast Room, Bedroom 1, Bedroom 6
Basement Fully Finished, Walkout Level
Main Level Bedrooms 2
Interior
Interior Features Bathroom - Soaking Tub, Bathroom - Walk-In Shower, Built-Ins, Breakfast Area, Butlers Pantry, Ceiling Fan(s), Chair Railings, Crown Moldings, Curved Staircase, Entry Level Bedroom, Family Room Off Kitchen, Floor Plan - Open, Formal/Separate Dining Room, Kitchen - Gourmet, Kitchen - Island, Kitchen - Table Space, Pantry, Recessed Lighting, Skylight(s), Upgraded Countertops, Walk-in Closet(s), Window Treatments, Wood Floors
Hot Water Natural Gas
Heating Forced Air
Cooling Central A/C
Flooring Hardwood
Fireplaces Number 3
Fireplaces Type Fireplace - Glass Doors, Mantel(s)
Equipment Built-In Microwave, Cooktop, Dishwasher, Disposal, Dryer, Exhaust Fan, Icemaker, Microwave, Oven - Double, Oven - Wall, Refrigerator, Six Burner Stove, Stainless Steel Appliances, Washer
Fireplace Y
Window Features Atrium,Bay/Bow,Casement,Double Pane,Energy Efficient,Palladian,Skylights,Sliding,Transom
Appliance Built-In Microwave, Cooktop, Dishwasher, Disposal, Dryer, Exhaust Fan, Icemaker, Microwave, Oven - Double, Oven - Wall, Refrigerator, Six Burner Stove, Stainless Steel Appliances, Washer
Heat Source Natural Gas
Laundry Lower Floor, Upper Floor
Exterior
Exterior Feature Balcony, Deck(s), Patio(s), Porch(es)
Parking Features Garage - Side Entry, Garage Door Opener, Inside Access, Oversized
Garage Spaces 3.0
Water Access N
Accessibility Other
Porch Balcony, Deck(s), Patio(s), Porch(es)
Attached Garage 3
Total Parking Spaces 3
Garage Y
Building
Lot Description Adjoins - Open Space, Backs to Trees, Backs - Open Common Area, Cul-de-sac, Front Yard, Landscaping, Level, Premium, Rear Yard, Secluded
Story 3
Foundation Concrete Perimeter
Sewer Public Sewer
Water Public
Architectural Style Colonial
Level or Stories 3
Additional Building Above Grade, Below Grade
Structure Type 2 Story Ceilings,Beamed Ceilings,Cathedral Ceilings,High,Tray Ceilings,Vaulted Ceilings
New Construction N
Schools
Elementary Schools Churchill Road
Middle Schools Cooper
High Schools Langley
School District Fairfax County Public Schools
Others
Senior Community No
Tax ID 0214 10 0015
Ownership Fee Simple
SqFt Source Assessor
Special Listing Condition Standard

"My job is to find and attract mastery-based agents to the office, protect the culture, and make sure everyone is happy! "
7466 New Ridge Road Ste 1, Hanover, MD, 21076, United States






