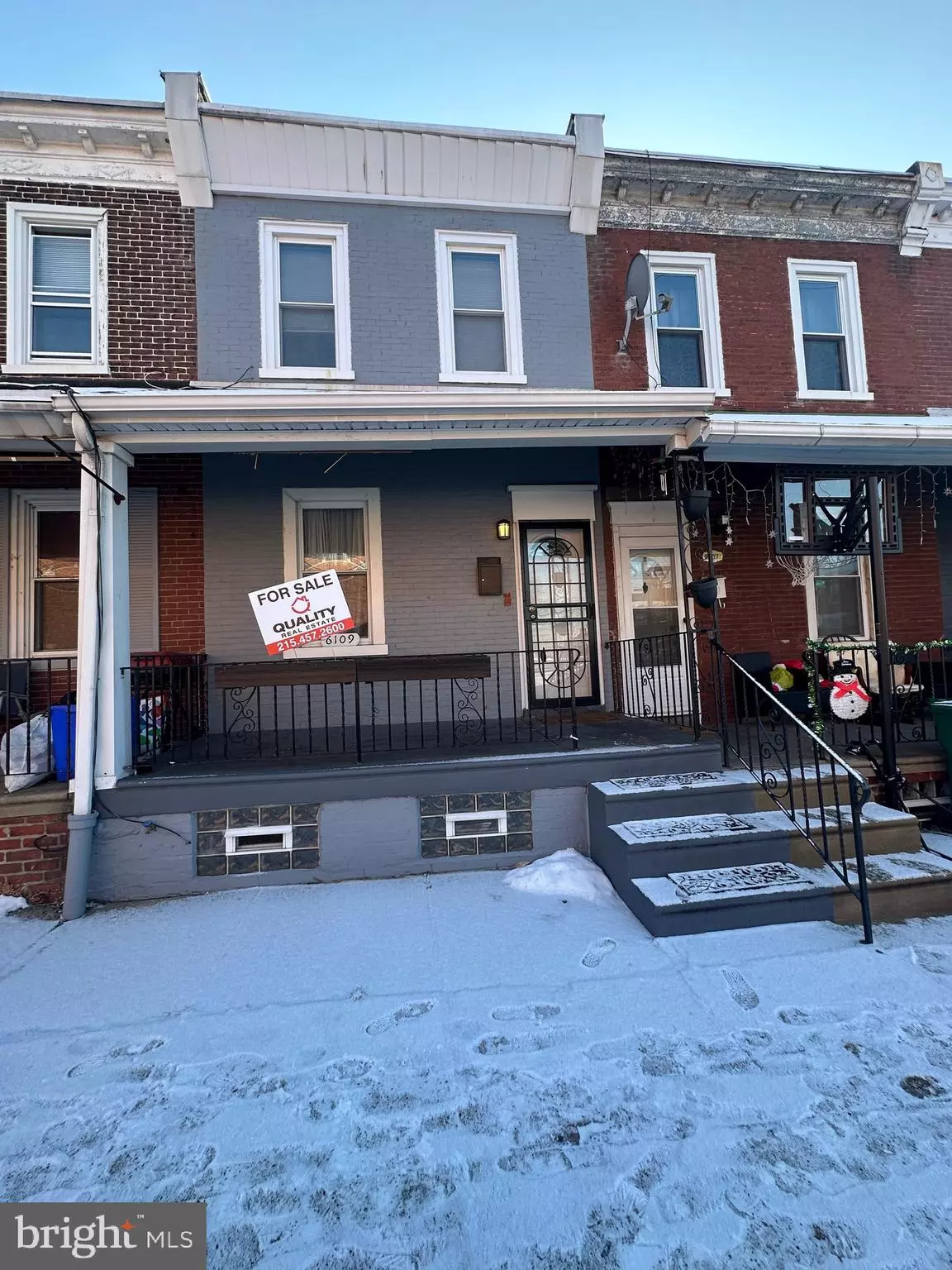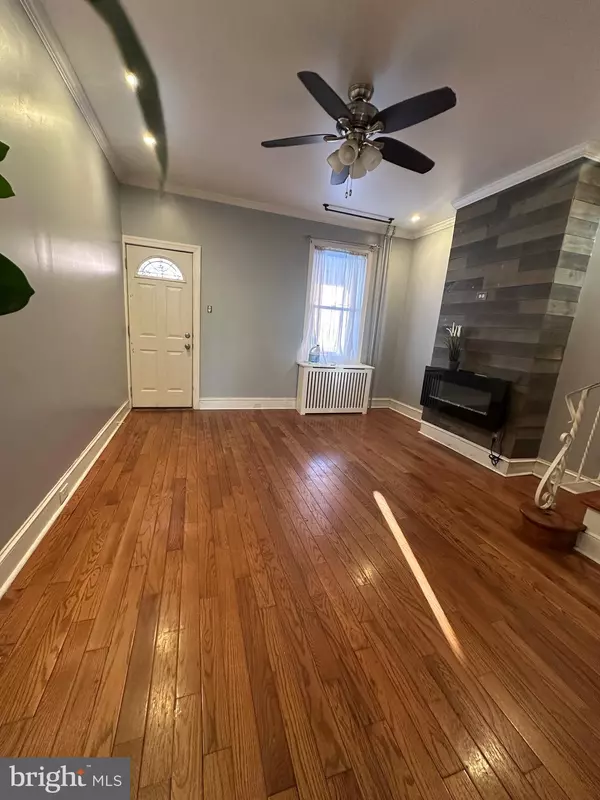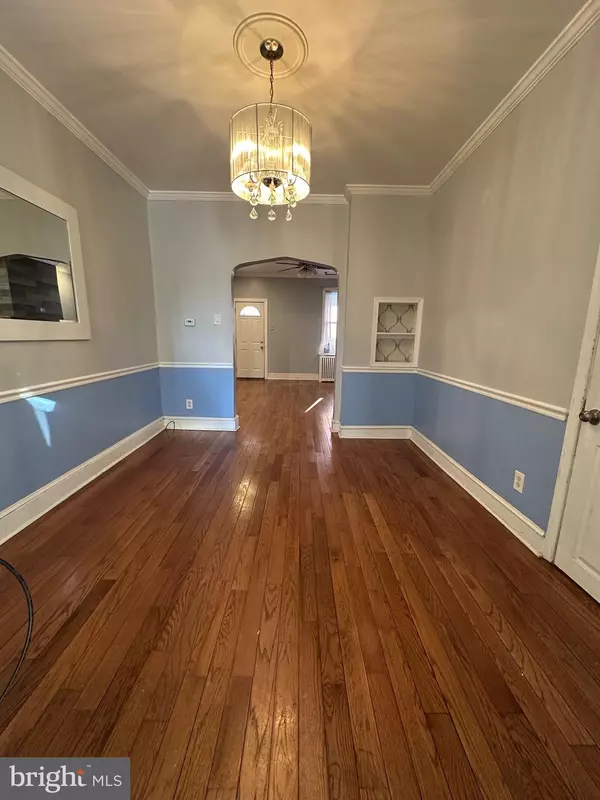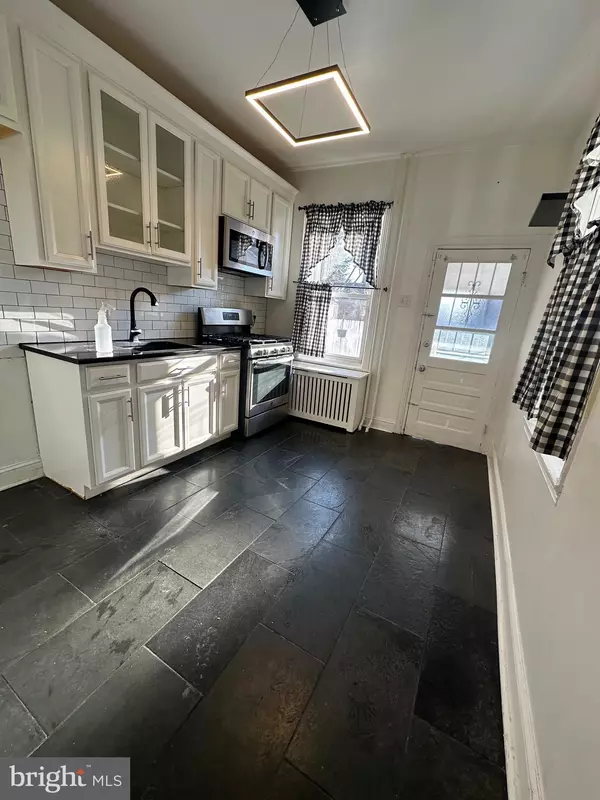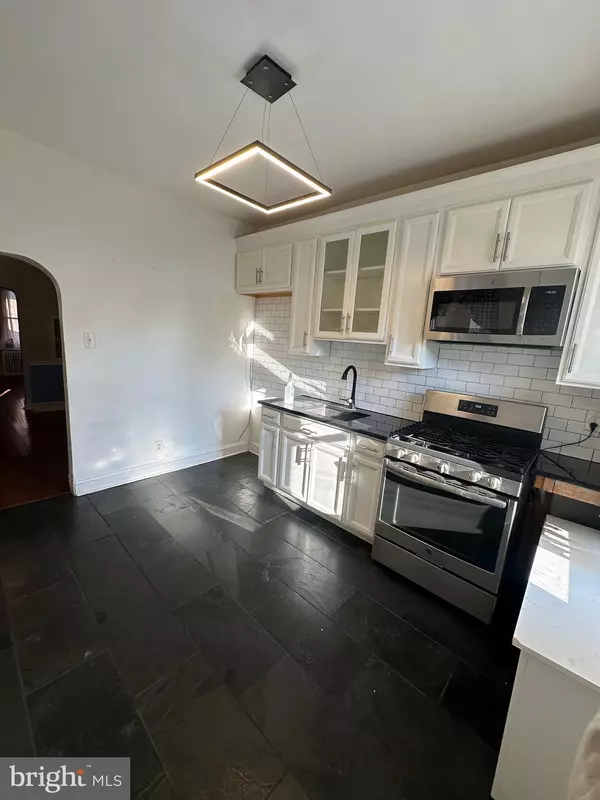3 Beds
1 Bath
1,148 SqFt
3 Beds
1 Bath
1,148 SqFt
Key Details
Property Type Townhouse
Sub Type Interior Row/Townhouse
Listing Status Active
Purchase Type For Sale
Square Footage 1,148 sqft
Price per Sqft $200
Subdivision Lawndale
MLS Listing ID PAPH2400904
Style Straight Thru,Traditional
Bedrooms 3
Full Baths 1
HOA Y/N N
Abv Grd Liv Area 1,148
Originating Board BRIGHT
Year Built 1920
Annual Tax Amount $1,942
Tax Year 2024
Lot Size 984 Sqft
Acres 0.02
Lot Dimensions 14.00 x 70.00
Property Description
Welcome to your dream home! This beautifully renovated property in the vibrant Lawn Crest neighborhood combines modern elegance with cozy charm. As you step inside, you are greeted by a spacious living room that exudes warmth and sophistication, featuring recessed lighting, gleaming hardwood floors, and an inviting electric fireplace—perfect for cozy gatherings.
The dining room boasts of crown molding and is adorned with a stunning chandelier, setting the stage for memorable meals and celebrations. As you continue into the heart of the home, the kitchen awaits you with ample cabinet space, a stylish new backsplash, and top-of-the-line appliances,
This home offers three generously sized bedrooms and four luxurious baths, including a master suite that features two spacious closets and an abundance of natural light, thanks to large windows and a skylight.
The finished basement provides additional living space, perfect for a family room, play area, or home office, along with plenty of room for storage. Step outside to your private deck, a serene oasis ideal for morning coffee or evening relaxation.
With its blend of modern updates and classic charm, this Lawn Crest gem is ready for you to call it home! Don't miss your chance to own this exquisite property. Schedule your private tour today!
Location
State PA
County Philadelphia
Area 19111 (19111)
Zoning RSA5
Rooms
Basement Fully Finished
Interior
Interior Features Bathroom - Tub Shower, Ceiling Fan(s), Crown Moldings, Dining Area, Floor Plan - Open, Kitchen - Eat-In, Skylight(s), Upgraded Countertops, Wood Floors, Other
Hot Water Natural Gas
Cooling None
Flooring Hardwood, Laminated, Partially Carpeted, Other
Inclusions stove, microwave, electric fireplace, washer , dryer, New hot water tank
Equipment Stove, Stainless Steel Appliances, Refrigerator, Water Heater
Furnishings No
Fireplace N
Appliance Stove, Stainless Steel Appliances, Refrigerator, Water Heater
Heat Source Natural Gas
Laundry Basement
Exterior
Utilities Available Cable TV Available, Electric Available, Natural Gas Available, Phone Available, Sewer Available, Water Available
Water Access N
Roof Type Flat
Accessibility None
Garage N
Building
Story 1
Foundation Brick/Mortar
Sewer Public Sewer
Water Public
Architectural Style Straight Thru, Traditional
Level or Stories 1
Additional Building Above Grade, Below Grade
Structure Type Dry Wall
New Construction N
Schools
School District The School District Of Philadelphia
Others
Pets Allowed Y
Senior Community No
Tax ID 352280100
Ownership Fee Simple
SqFt Source Assessor
Acceptable Financing Cash, Conventional, FHA, Negotiable, VA
Horse Property N
Listing Terms Cash, Conventional, FHA, Negotiable, VA
Financing Cash,Conventional,FHA,Negotiable,VA
Special Listing Condition Standard
Pets Allowed No Pet Restrictions

"My job is to find and attract mastery-based agents to the office, protect the culture, and make sure everyone is happy! "
7466 New Ridge Road Ste 1, Hanover, MD, 21076, United States

