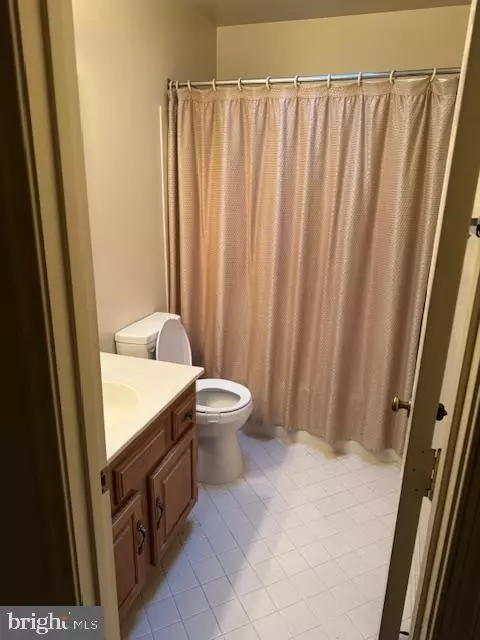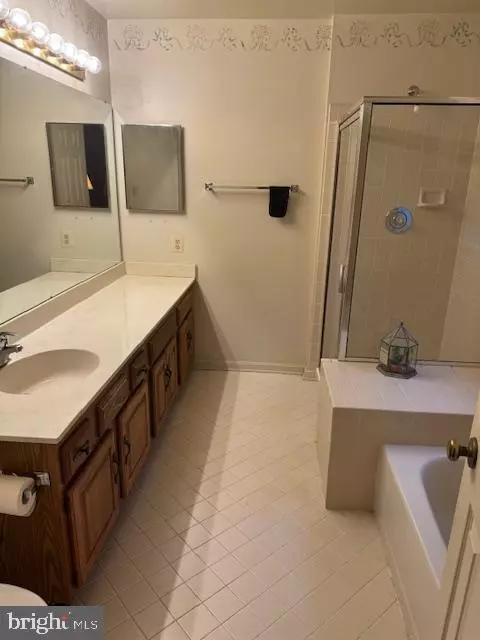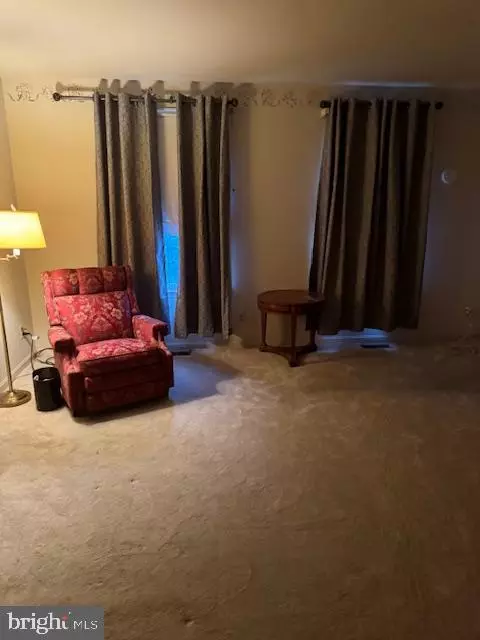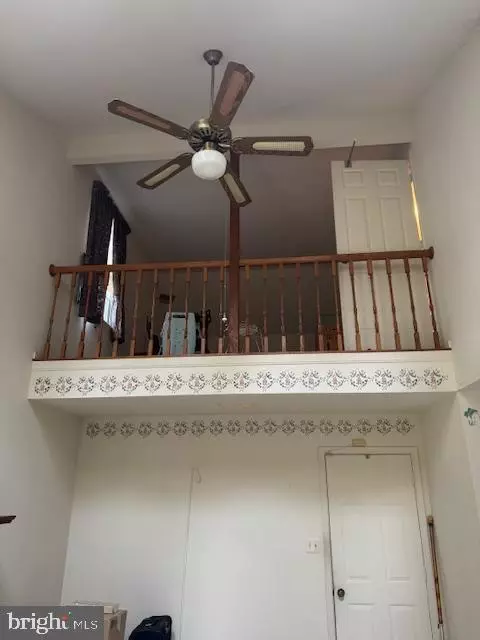4 Beds
4 Baths
2,008 SqFt
4 Beds
4 Baths
2,008 SqFt
Key Details
Property Type Single Family Home
Sub Type Detached
Listing Status Under Contract
Purchase Type For Sale
Square Footage 2,008 sqft
Price per Sqft $229
Subdivision Enchanted Woods
MLS Listing ID VASP2028192
Style A-Frame
Bedrooms 4
Full Baths 3
Half Baths 1
HOA Y/N N
Abv Grd Liv Area 2,008
Originating Board BRIGHT
Year Built 1989
Annual Tax Amount $2,039
Tax Year 2022
Property Description
Location
State VA
County Spotsylvania
Zoning R1
Rooms
Other Rooms Kitchen, Loft
Basement Fully Finished, Interior Access, Outside Entrance, Rear Entrance, Walkout Level
Main Level Bedrooms 3
Interior
Hot Water Electric
Heating Heat Pump(s)
Cooling Central A/C
Flooring Carpet, Hardwood
Fireplaces Number 1
Inclusions Washer/Dryer, Refrigerator,
Equipment Built-In Microwave, Dishwasher, Disposal, Dryer, Oven/Range - Electric, Washer, Water Heater
Fireplace Y
Appliance Built-In Microwave, Dishwasher, Disposal, Dryer, Oven/Range - Electric, Washer, Water Heater
Heat Source Electric
Laundry Basement
Exterior
Parking Features Garage Door Opener
Garage Spaces 2.0
Utilities Available Cable TV
Water Access N
Roof Type Composite
Accessibility None
Attached Garage 2
Total Parking Spaces 2
Garage Y
Building
Story 2
Foundation Slab
Sewer Public Sewer
Water Public
Architectural Style A-Frame
Level or Stories 2
Additional Building Above Grade, Below Grade
Structure Type High,Dry Wall
New Construction N
Schools
Elementary Schools Smith Station
Middle Schools Freedom
High Schools Riverbend
School District Spotsylvania County Public Schools
Others
Senior Community No
Tax ID 22H4-111-
Ownership Other
Acceptable Financing Conventional, FHA, Cash, USDA, VA, VHDA
Listing Terms Conventional, FHA, Cash, USDA, VA, VHDA
Financing Conventional,FHA,Cash,USDA,VA,VHDA
Special Listing Condition Standard

"My job is to find and attract mastery-based agents to the office, protect the culture, and make sure everyone is happy! "
7466 New Ridge Road Ste 1, Hanover, MD, 21076, United States






