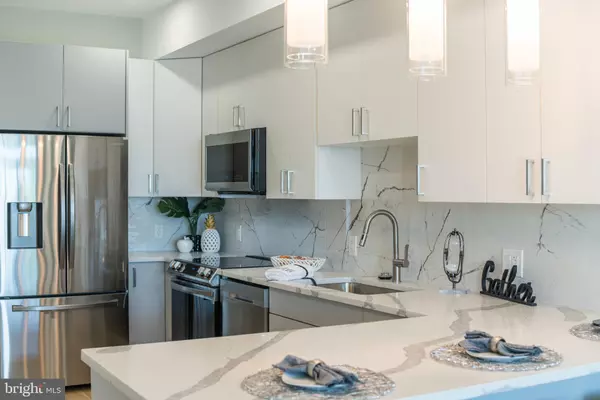2 Beds
1 Bath
918 SqFt
2 Beds
1 Bath
918 SqFt
Key Details
Property Type Condo
Sub Type Condo/Co-op
Listing Status Active
Purchase Type For Sale
Square Footage 918 sqft
Price per Sqft $484
Subdivision Fishtown
MLS Listing ID PAPH2399842
Style Contemporary
Bedrooms 2
Full Baths 1
Condo Fees $241/mo
HOA Y/N N
Abv Grd Liv Area 918
Originating Board BRIGHT
Year Built 2020
Annual Tax Amount $727
Tax Year 2024
Lot Dimensions 0.00 x 0.00
Property Description
Setting itself as the new standard for luxury living, The Moyer boasts a unique combination of modern amenities, designer finishes and garage parking while set in what Forbes calls, "America's Hottest New Neighborhood." Designed by renowned local architectural firm Harman Deutsch Ohler, available floor plans offer buyers both one and two bedroom formats with top floor units featuring a private roof-top outdoor space and stunning Center City views. Notable unit features include an open floor plan, 9' ceilings, Gyp-Crete® floor underlayment, floor to ceiling windows, luxury finishes custom European kitchens with quartz countertops, premium wide plank hardwood flooring, Fresca shower columns, in-unit LG washer & dryer and Trane HVAC systems. All units come both Comcast & Verizon ready and feature FULL 10-year tax abatements. The Moyer is located just a stone's throw away from popular Fishtown hotspots such as Suraya, Frankford Hall, La Colombe, Punch Line Philly, The Filmore and Rivers Casino. **All listing photos are of model unit #204**
Location
State PA
County Philadelphia
Area 19125 (19125)
Zoning RSA5
Direction Northwest
Rooms
Other Rooms Living Room, Kitchen, Laundry
Basement Poured Concrete
Main Level Bedrooms 2
Interior
Interior Features Combination Kitchen/Dining, Floor Plan - Open, Kitchen - Island, Recessed Lighting, Sprinkler System, Bathroom - Stall Shower, Upgraded Countertops, Walk-in Closet(s), Wood Floors
Hot Water Electric
Heating Forced Air
Cooling Central A/C
Flooring Engineered Wood
Inclusions Refrigerator, Wine Cooler, Washer & Dryer
Equipment Dishwasher, Disposal, Dryer - Electric, Microwave, Oven/Range - Electric, Refrigerator, Stainless Steel Appliances, Water Heater, Washer
Fireplace N
Window Features Casement,Sliding
Appliance Dishwasher, Disposal, Dryer - Electric, Microwave, Oven/Range - Electric, Refrigerator, Stainless Steel Appliances, Water Heater, Washer
Heat Source Electric
Laundry Dryer In Unit, Main Floor, Washer In Unit
Exterior
Exterior Feature Balcony
Parking Features Underground
Garage Spaces 24.0
Parking On Site 1
Utilities Available Cable TV Available, Electric Available, Sewer Available, Water Available
Amenities Available Security
Water Access N
View City
Roof Type Flat,Fiberglass
Street Surface Concrete
Accessibility Elevator
Porch Balcony
Total Parking Spaces 24
Garage Y
Building
Story 3
Unit Features Garden 1 - 4 Floors
Foundation Concrete Perimeter
Sewer Public Sewer
Water Public
Architectural Style Contemporary
Level or Stories 3
Additional Building Above Grade, Below Grade
Structure Type Dry Wall
New Construction Y
Schools
School District The School District Of Philadelphia
Others
Pets Allowed Y
HOA Fee Include Common Area Maintenance,Custodial Services Maintenance,Insurance,Reserve Funds,Snow Removal,Trash,Ext Bldg Maint,Management
Senior Community No
Tax ID 888000750
Ownership Condominium
Security Features 24 hour security
Acceptable Financing Cash, Conventional
Listing Terms Cash, Conventional
Financing Cash,Conventional
Special Listing Condition Standard
Pets Allowed Dogs OK, Cats OK, Size/Weight Restriction

"My job is to find and attract mastery-based agents to the office, protect the culture, and make sure everyone is happy! "
7466 New Ridge Road Ste 1, Hanover, MD, 21076, United States






