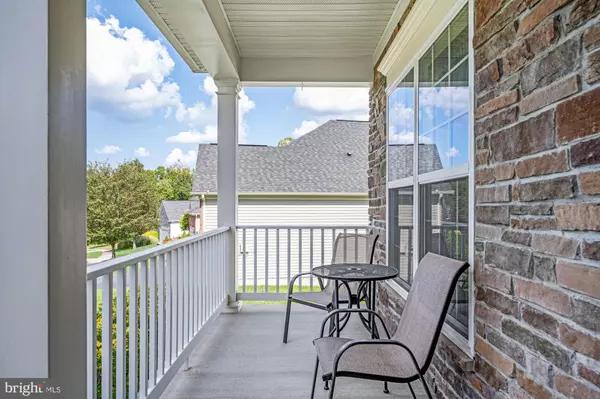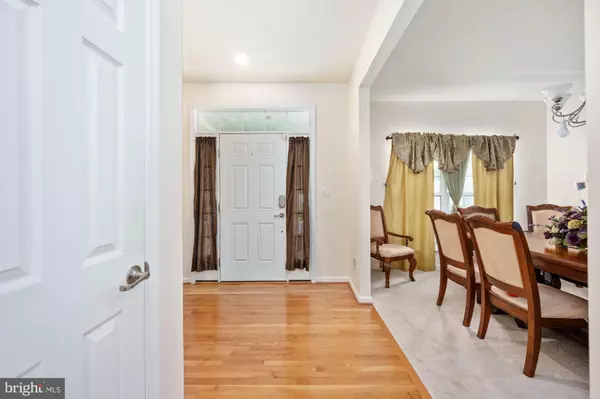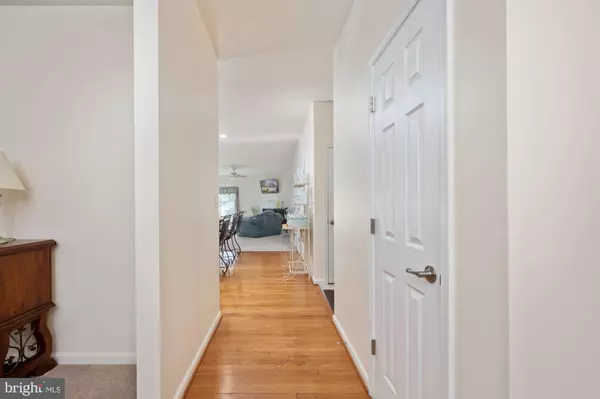3 Beds
3 Baths
3,636 SqFt
3 Beds
3 Baths
3,636 SqFt
Key Details
Property Type Single Family Home
Sub Type Detached
Listing Status Active
Purchase Type For Sale
Square Footage 3,636 sqft
Price per Sqft $160
Subdivision Virginia Heritage At Lee'S Park
MLS Listing ID VASP2028090
Style Contemporary
Bedrooms 3
Full Baths 3
HOA Fees $270/mo
HOA Y/N Y
Abv Grd Liv Area 2,052
Originating Board BRIGHT
Year Built 2011
Annual Tax Amount $3,754
Tax Year 2024
Lot Size 9,440 Sqft
Acres 0.22
Property Description
Over 3600 Finished Living Space situated on an OVERSIZED lot that backs up to TREES and COMMON AREA offering approximately a quarter of an acre in the prestigious, amenity filled 55+ community of Virginia Heritage at Lee's Parke.! This Exquisite Gourmet Kitchen offers 42 inch oak cabinetry, tile backsplash, granite counters, stainless steel appliances, gas cooktop & pantry for ample storage! The Lower Level Fully Finished Basement is a must see offering a huge Family/Entertainment area with plenty of natural lighting; 2 Multipurpose/ Bonus Rooms; Full Bath with a walk-in shower; Wet bar & additional Efficiency /Flex space offering endless creativity for usage! Additional space for a 4th bedroom can be easily accomplished!
Indulge in the community amenities from exercise classes to crafts, to swimming in one of the clubhouse pools. This community is conveniently located within minutes from shopping, Hospital, and transportation. HOA includes Fios Internet , cable & trash pickup.
Location
State VA
County Spotsylvania
Zoning P2
Rooms
Other Rooms Living Room, Dining Room, Primary Bedroom, Kitchen, Family Room, Foyer, Breakfast Room, Bedroom 1, Laundry, Efficiency (Additional), Bathroom 2, Bathroom 3, Bonus Room, Primary Bathroom, Full Bath
Basement Fully Finished, Walkout Level, Windows, Interior Access
Main Level Bedrooms 3
Interior
Hot Water Electric
Heating Forced Air
Cooling Central A/C, Ceiling Fan(s)
Flooring Carpet, Ceramic Tile, Luxury Vinyl Plank, Hardwood
Fireplaces Number 1
Fireplaces Type Gas/Propane
Equipment Built-In Microwave, Dishwasher, Disposal, Exhaust Fan, Icemaker, Oven - Wall, Refrigerator
Fireplace Y
Appliance Built-In Microwave, Dishwasher, Disposal, Exhaust Fan, Icemaker, Oven - Wall, Refrigerator
Heat Source Electric
Exterior
Parking Features Garage - Front Entry, Garage Door Opener, Inside Access
Garage Spaces 4.0
Water Access N
Roof Type Composite,Shingle
Accessibility None
Attached Garage 2
Total Parking Spaces 4
Garage Y
Building
Lot Description Backs - Open Common Area, Backs to Trees
Story 1
Foundation Concrete Perimeter
Sewer Public Sewer
Water Public
Architectural Style Contemporary
Level or Stories 1
Additional Building Above Grade, Below Grade
New Construction N
Schools
School District Spotsylvania County Public Schools
Others
Senior Community Yes
Age Restriction 55
Tax ID 35M22-36-
Ownership Fee Simple
SqFt Source Assessor
Security Features Monitored,Security System
Special Listing Condition Standard

"My job is to find and attract mastery-based agents to the office, protect the culture, and make sure everyone is happy! "
7466 New Ridge Road Ste 1, Hanover, MD, 21076, United States






