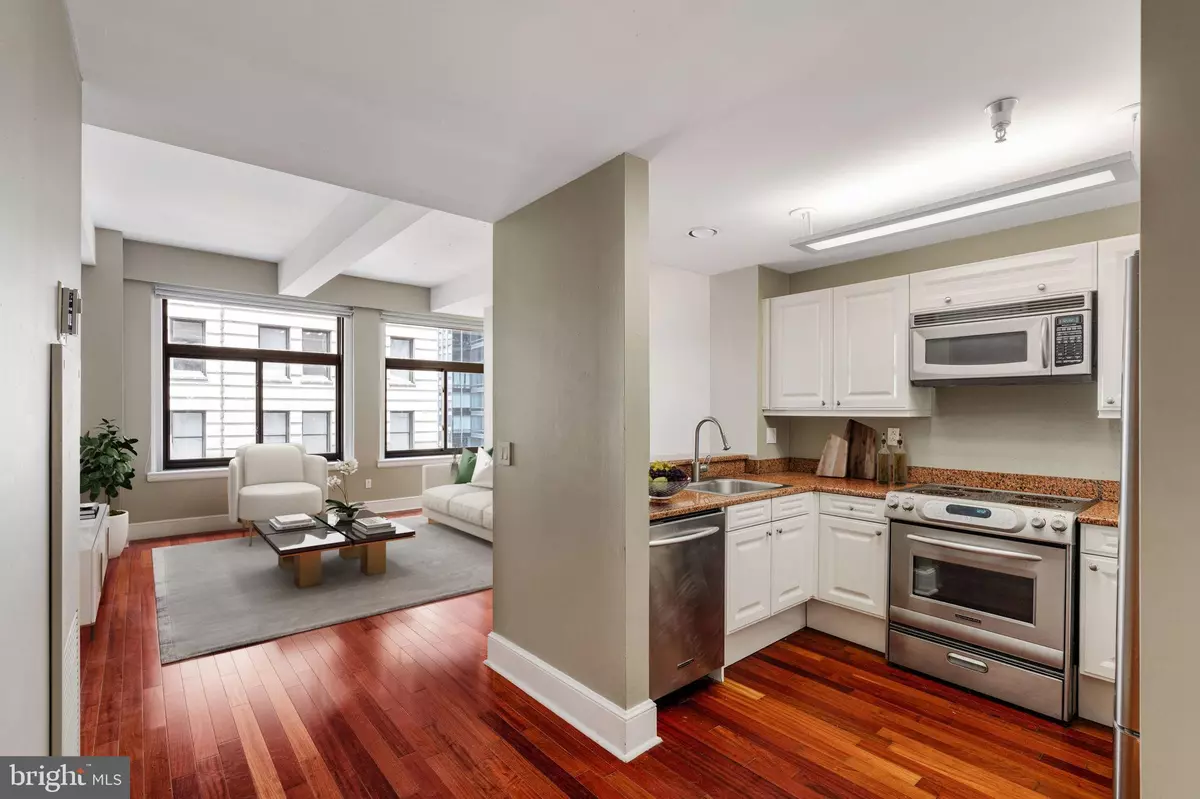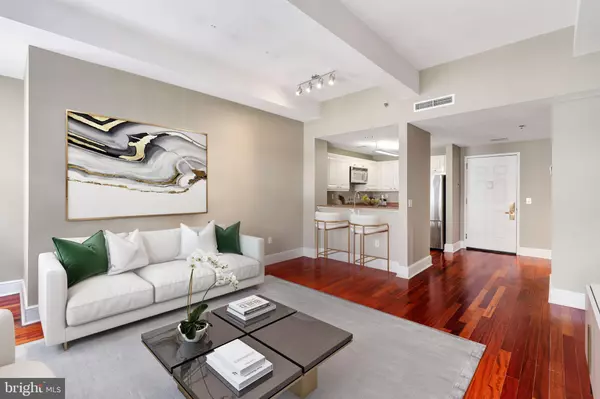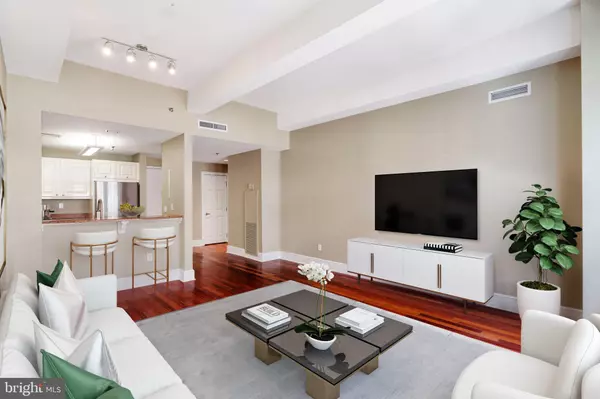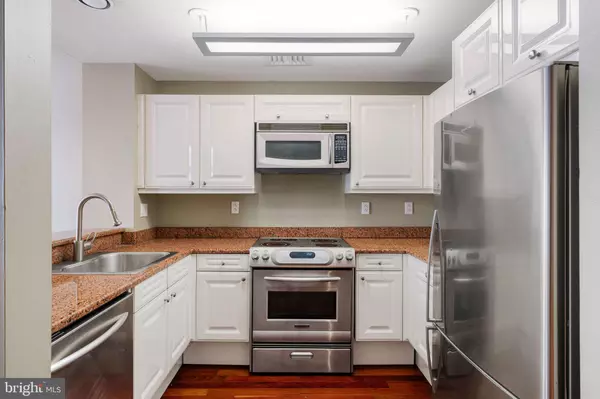1 Bed
1 Bath
772 SqFt
1 Bed
1 Bath
772 SqFt
Key Details
Property Type Single Family Home, Condo
Sub Type Unit/Flat/Apartment
Listing Status Pending
Purchase Type For Rent
Square Footage 772 sqft
Subdivision Center City
MLS Listing ID PAPH2398850
Style Unit/Flat
Bedrooms 1
Full Baths 1
Abv Grd Liv Area 772
Originating Board BRIGHT
Year Built 1900
Lot Dimensions 0.00 x 0.00
Property Description
The Ellington is a highly regarded doorman building with conveniences including a 24/7 concierge, dry cleaning and package pick up and drop off, on-site property management, security, fitness room, resident lounge, and four new speedy elevators. Located in the heart of Center City and within walking distance of many popular Center City neighborhoods, including Rittenhouse Square, Fitler Square, Washington Square, and many go-to parks. Access and convenience are stellar at this location, with grocery, retail, and transit all within a few blocks. REDUCED SECURITY DEPOSIT of only $500 with accepted application. * Some photos have been virtually staged.*
Location
State PA
County Philadelphia
Area 19102 (19102)
Zoning CMX5
Direction North
Rooms
Main Level Bedrooms 1
Interior
Interior Features Breakfast Area, Built-Ins, Combination Dining/Living, Flat, Sprinkler System, Upgraded Countertops, Wood Floors
Hot Water Electric
Heating Forced Air
Cooling Central A/C
Flooring Hardwood
Equipment Built-In Microwave, Dishwasher, Disposal, Dryer - Electric, Icemaker, Oven/Range - Electric, Refrigerator, Stainless Steel Appliances, Washer - Front Loading
Fireplace N
Appliance Built-In Microwave, Dishwasher, Disposal, Dryer - Electric, Icemaker, Oven/Range - Electric, Refrigerator, Stainless Steel Appliances, Washer - Front Loading
Heat Source Electric
Laundry Dryer In Unit, Washer In Unit
Exterior
Water Access N
View City
Accessibility None
Garage N
Building
Story 1
Unit Features Hi-Rise 9+ Floors
Sewer Public Sewer
Water Public
Architectural Style Unit/Flat
Level or Stories 1
Additional Building Above Grade, Below Grade
New Construction N
Schools
School District The School District Of Philadelphia
Others
Pets Allowed Y
Senior Community No
Tax ID 888114752
Ownership Other
SqFt Source Assessor
Miscellaneous Common Area Maintenance,Snow Removal,Trash Removal,Water,Sewer,Air Conditioning,Heat,Electricity
Pets Allowed Dogs OK, Number Limit, Size/Weight Restriction

"My job is to find and attract mastery-based agents to the office, protect the culture, and make sure everyone is happy! "
7466 New Ridge Road Ste 1, Hanover, MD, 21076, United States






