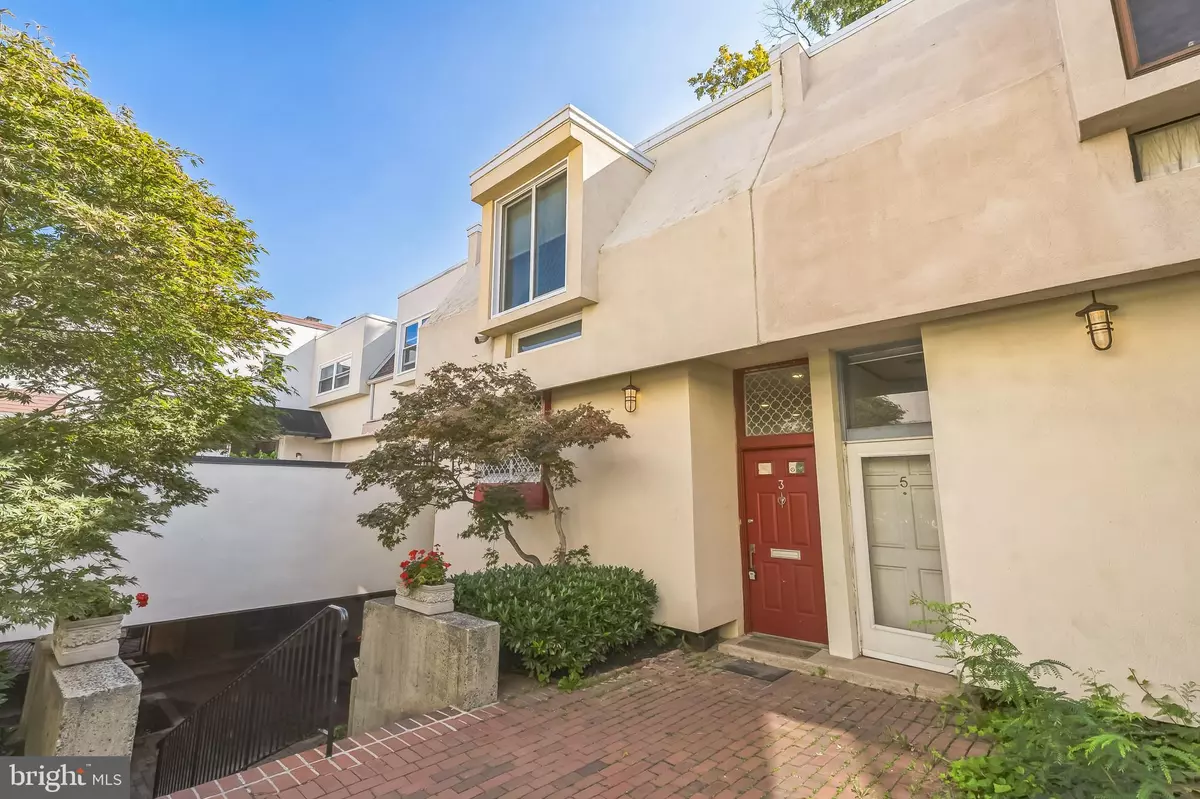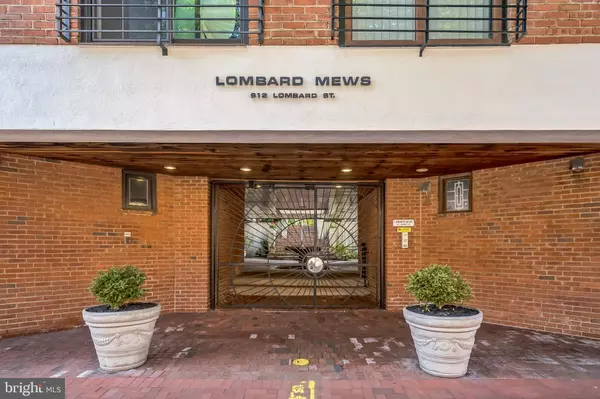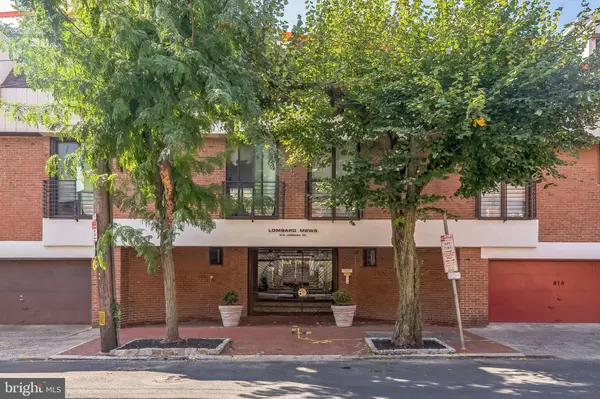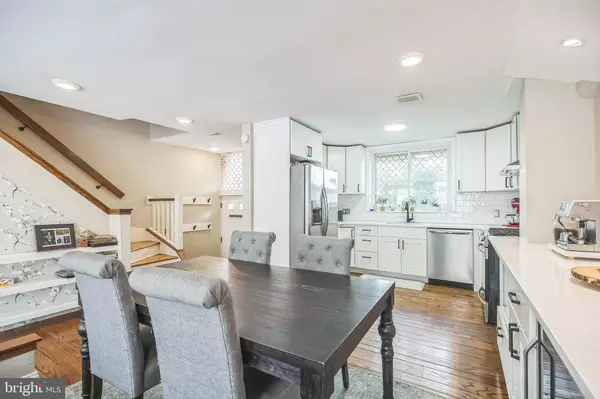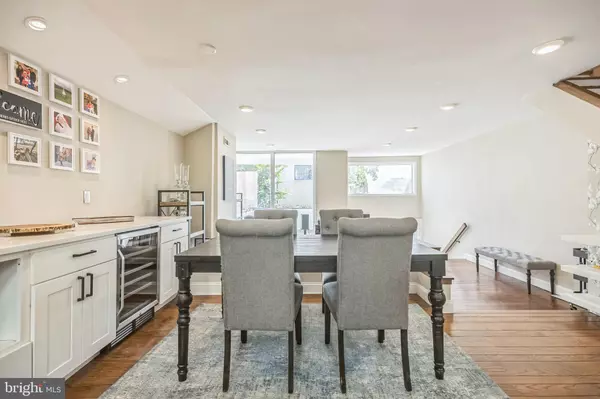3 Beds
3 Baths
1,950 SqFt
3 Beds
3 Baths
1,950 SqFt
Key Details
Property Type Townhouse
Sub Type End of Row/Townhouse
Listing Status Active
Purchase Type For Sale
Square Footage 1,950 sqft
Price per Sqft $351
Subdivision Washington Sq West
MLS Listing ID PAPH2395406
Style Contemporary
Bedrooms 3
Full Baths 2
Half Baths 1
HOA Fees $75/mo
HOA Y/N Y
Abv Grd Liv Area 1,950
Originating Board BRIGHT
Year Built 1970
Annual Tax Amount $9,836
Tax Year 2024
Lot Size 1,110 Sqft
Acres 0.03
Lot Dimensions 20.00 x 56.00
Property Description
Step inside to discover an open and airy layout, starting with a newly remodeled classic white cabinetry kitchen with ample storage for all your culinary needs. Stainless steel appliances, including beverage chiller, and quartz counter tops. The kitchen seamlessly flows into a charming dining room, perfect for hosting dinner parties or enjoying meals. A few steps down, you'll find a bright and inviting living room, complete with beautiful hardwood floors, a cozy fireplace, and a serene view of your private patio—ideal for morning coffee or evening cocktails.
Take another step down to the expansive family room, where you'll have plenty of space to unwind, entertain, or create a home office or gym. Conveniently located on this level is a powder room, along with access to a large storage room, utilities, and laundry area.
Upstairs, you'll find three spacious bedrooms, which includes the primary bedroom, along with a renovated hall bath featuring a tub. The master suite is a true retreat, complete with its own bathroom and a walk-in shower, also renovated. Designed for easy urban living, this home offers a perfect blend of space, light, and function.
8
Located in the coveted McCall School catchment area, this home is also perfect for families. With low HOA dues of just $75 a month, you can enjoy all the perks of city living with a peaceful, community feel. Don't miss your chance to call this hidden gem home—schedule your showing today!
Location
State PA
County Philadelphia
Area 19147 (19147)
Zoning RM1
Rooms
Basement Fully Finished
Interior
Interior Features Dining Area
Hot Water Natural Gas
Heating Forced Air
Cooling Central A/C
Fireplaces Number 1
Fireplaces Type Brick
Equipment Dryer, Washer, Oven/Range - Gas, Refrigerator
Fireplace Y
Appliance Dryer, Washer, Oven/Range - Gas, Refrigerator
Heat Source Natural Gas
Laundry Lower Floor
Exterior
Amenities Available Common Grounds
Water Access N
Roof Type Unknown
Accessibility None
Garage N
Building
Story 3.5
Foundation Concrete Perimeter
Sewer Public Sewer
Water Public
Architectural Style Contemporary
Level or Stories 3.5
Additional Building Above Grade, Below Grade
New Construction N
Schools
Middle Schools Mccall Gen
School District The School District Of Philadelphia
Others
Pets Allowed Y
HOA Fee Include Common Area Maintenance,Security Gate,Snow Removal
Senior Community No
Tax ID 053061870
Ownership Fee Simple
SqFt Source Assessor
Security Features Security Gate
Special Listing Condition Standard
Pets Allowed No Pet Restrictions

"My job is to find and attract mastery-based agents to the office, protect the culture, and make sure everyone is happy! "
7466 New Ridge Road Ste 1, Hanover, MD, 21076, United States

