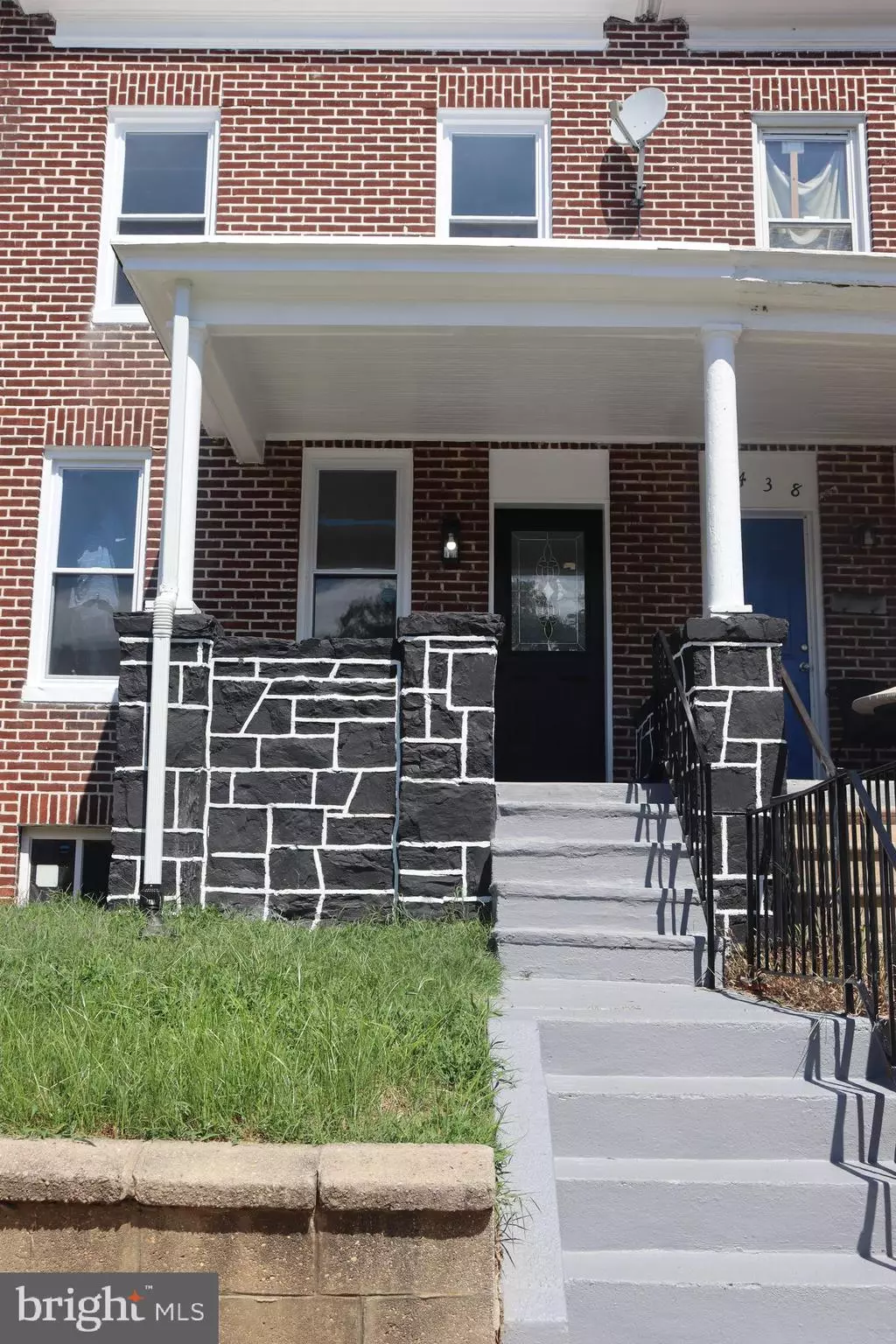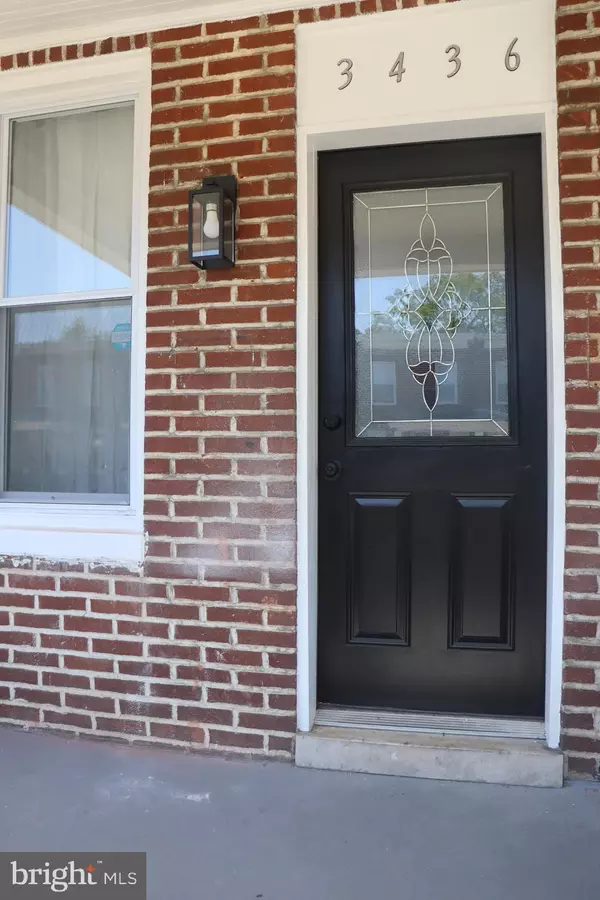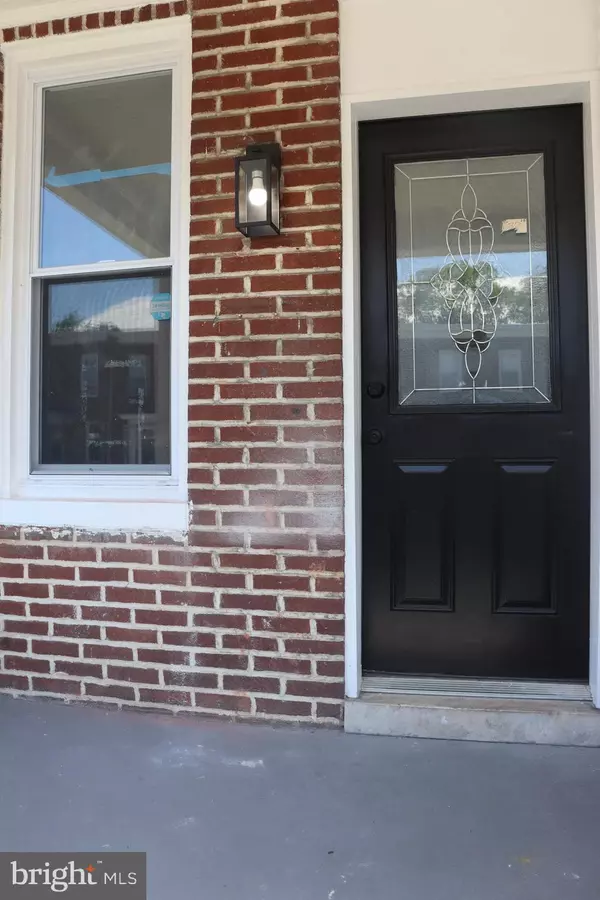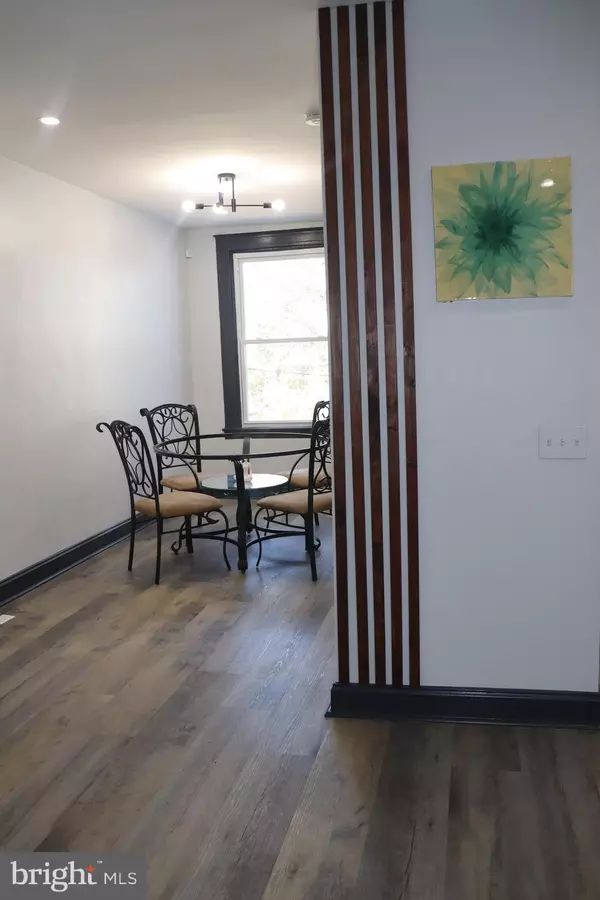3 Beds
2 Baths
1,156 SqFt
3 Beds
2 Baths
1,156 SqFt
Key Details
Property Type Townhouse
Sub Type Interior Row/Townhouse
Listing Status Active
Purchase Type For Sale
Square Footage 1,156 sqft
Price per Sqft $138
Subdivision Four By Four
MLS Listing ID MDBA2135550
Style Traditional
Bedrooms 3
Full Baths 1
Half Baths 1
HOA Y/N N
Abv Grd Liv Area 932
Originating Board BRIGHT
Year Built 1925
Annual Tax Amount $606
Tax Year 2024
Lot Size 1,264 Sqft
Acres 0.03
Property Description
Move swiftly to the second level where you encounter 3 bedrooms and one full bathroom. Your 4-piece bath incudes tub/shower, energy efficient toilet and custom vanity. The primary bedroom suite once again has been designed to maximize open space with an oversized closet. We continue to see the theme of inviting spaces with a neutral wall color and Luxury Vinyl Flooring throughout the level. In hall storage includes a linen closet nicely located.
As we move to the final lower level, you can enjoy a nicely sized family room comfortably under central air and a functional utility space.
The exterior of the home features a maintenance free rear access stairwell, fenced in yard and parking for your vehicle. An additional storage room is also a convenient benefit.
This townhouse was renovated with a focus on quality and craftmanship giving thought to sustainability, energy efficiency and security. A 90% efficiency furnace, new low E/Argon windows, certified roofing and a full security system and front and rear door locks conveys. Make this house your new home and be sure to schedule your showing.
Location
State MD
County Baltimore City
Zoning R-7
Rooms
Basement Fully Finished, Heated, Improved, Outside Entrance, Rear Entrance, Walkout Level, Windows
Interior
Interior Features Floor Plan - Open
Hot Water Natural Gas
Cooling Central A/C
Flooring Ceramic Tile, Luxury Vinyl Plank
Inclusions ALARM
Equipment Built-In Microwave, Energy Efficient Appliances, Oven/Range - Electric, Refrigerator, Stainless Steel Appliances, Washer/Dryer Stacked, Dishwasher
Fireplace N
Window Features Energy Efficient,Screens,Skylights
Appliance Built-In Microwave, Energy Efficient Appliances, Oven/Range - Electric, Refrigerator, Stainless Steel Appliances, Washer/Dryer Stacked, Dishwasher
Heat Source Natural Gas
Laundry Dryer In Unit, Washer In Unit
Exterior
Garage Spaces 2.0
Fence Picket, Rear
Utilities Available Electric Available, Natural Gas Available, Sewer Available, Water Available
Amenities Available None
Water Access N
Roof Type Rubber
Accessibility 32\"+ wide Doors, Doors - Lever Handle(s)
Total Parking Spaces 2
Garage N
Building
Story 2
Foundation Slab, Concrete Perimeter
Sewer Public Sewer
Water Public
Architectural Style Traditional
Level or Stories 2
Additional Building Above Grade, Below Grade
Structure Type Dry Wall,Plaster Walls
New Construction N
Schools
School District Baltimore City Public Schools
Others
HOA Fee Include None
Senior Community No
Tax ID 0308264178I041
Ownership Fee Simple
SqFt Source Estimated
Security Features 24 hour security,Electric Alarm,Monitored,Motion Detectors,Security System,Smoke Detector,Carbon Monoxide Detector(s)
Acceptable Financing Cash, Conventional, FHA, FNMA, VA
Listing Terms Cash, Conventional, FHA, FNMA, VA
Financing Cash,Conventional,FHA,FNMA,VA
Special Listing Condition Standard

"My job is to find and attract mastery-based agents to the office, protect the culture, and make sure everyone is happy! "
7466 New Ridge Road Ste 1, Hanover, MD, 21076, United States






