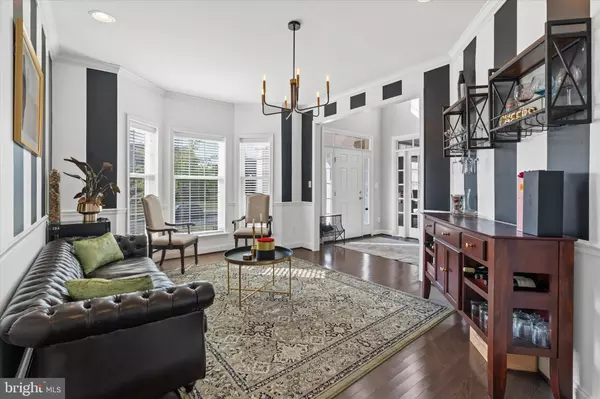5 Beds
4 Baths
4,944 SqFt
5 Beds
4 Baths
4,944 SqFt
Key Details
Property Type Single Family Home
Sub Type Detached
Listing Status Pending
Purchase Type For Sale
Square Footage 4,944 sqft
Price per Sqft $150
Subdivision Estates At St Anne
MLS Listing ID DENC2067398
Style Colonial
Bedrooms 5
Full Baths 4
HOA Fees $250/ann
HOA Y/N Y
Abv Grd Liv Area 3,430
Originating Board BRIGHT
Year Built 2016
Annual Tax Amount $4,566
Tax Year 2022
Lot Size 0.300 Acres
Acres 0.3
Lot Dimensions 0.00 x 0.00
Property Description
Impressive 5-Bedroom, 4-Bathroom Colonial located in the amenity-rich community of the Estates at St Annes. Newly built in 2016, this inviting home is situated in a prime location, in the heart of Middletown. As one of the largest homes in the community, this Waterford model boasts numerous builder upgrades and simply is a MUST SEE. Enter the home into the grand 2-story foyer where you will find a beautiful turned staircase and hardwood floors that flow throughout the majority of the first floor. French doors to your left lead to the private home office, filled with ample sunlight & accented with crown molding. To the right of the center hallway, you will find a formal dining room (currently used as a sitting room). Just through the foyer, you will find a spacious OPEN FLOORPLAN that encompasses the living room, kitchen, and morning room spaces. The living room boasts CATHEDRAL CEILINGS and a gas fireplace – a perfect setup for entertaining with family and friends. The gourmet kitchen features: Granite and Dolomite countertops, soft-close cabinets, an island, stainless steel appliances, a pantry, and tile backsplash. A sunlit “morning room” completes this area, with sliding glass doors leading out to the STAMPED CONCRETE PATIO and well-manicured backyard. The outdoor space offers an ideal setup for outdoor dining and relaxation. Back inside, a generously sized bedroom with a walk-in closet and jack-and-jill access to a full bath complete the main level – a wonderful option to be used as a guest bedroom, IN-LAW SUITE, or 1st floor master. As you make your way upstairs, you will find your private oasis in the primary suite, complete with a sitting area, two WALK-IN CLOSETS, and a 5-piece master bath boasting a walk-in shower, dual vanities and a large soaking tub. This level is rounded out with 3 more spacious bedrooms and a hall bath with double vanity. If you're looking for more space, you will find it here in the expansive FINISHED BASEMENT. The basement boasts a large recreational room, a full bathroom and a storage room. Other notable features include: recessed lighting throughout, Ring Doorbell & Cameras included, 2-Car Garage, and more! The prestigious Golf Course Community of the Estates at St
Anne's features many amenities, including: community pool (additional membership required), clubhouse,
restaurant, walking trails, basketball courts, volleyball courts, playground & more! Located within the highly
ranked APPOQUINIMINK SCHOOL DISTRICT & conveniently close to major route DE-301, for ease of
commute. Don't wait, call to schedule your tour before it's too late!
Location
State DE
County New Castle
Area South Of The Canal (30907)
Zoning 23R-1B
Rooms
Other Rooms Living Room, Dining Room, Primary Bedroom, Sitting Room, Bedroom 2, Bedroom 3, Bedroom 4, Kitchen, Breakfast Room, In-Law/auPair/Suite, Laundry, Office, Recreation Room
Basement Full, Fully Finished
Main Level Bedrooms 1
Interior
Interior Features Butlers Pantry, Dining Area, Breakfast Area, Central Vacuum, Crown Moldings, Entry Level Bedroom, Formal/Separate Dining Room, Kitchen - Eat-In, Pantry, Recessed Lighting, Primary Bath(s), Upgraded Countertops, Walk-in Closet(s), Wood Floors
Hot Water Natural Gas
Heating Forced Air
Cooling Central A/C
Flooring Wood, Fully Carpeted, Tile/Brick
Fireplaces Number 1
Fireplaces Type Gas/Propane
Inclusions Refrig, W/D, Blinds, Central Vacuum, 2 TV Wall Brackets, Office Bookcase, Ring Doorbell & Cameras, Wall Shelves & Wine Rack in Dining Room
Equipment Cooktop, Oven - Double, Oven - Self Cleaning, Dishwasher, Disposal, Energy Efficient Appliances, Built-In Microwave
Fireplace Y
Window Features Energy Efficient
Appliance Cooktop, Oven - Double, Oven - Self Cleaning, Dishwasher, Disposal, Energy Efficient Appliances, Built-In Microwave
Heat Source Natural Gas
Laundry Main Floor
Exterior
Exterior Feature Patio(s)
Parking Features Garage - Front Entry, Built In
Garage Spaces 4.0
Water Access N
Roof Type Pitched,Shingle
Accessibility None
Porch Patio(s)
Attached Garage 2
Total Parking Spaces 4
Garage Y
Building
Lot Description Level
Story 2
Foundation Concrete Perimeter
Sewer Public Sewer
Water Public
Architectural Style Colonial
Level or Stories 2
Additional Building Above Grade, Below Grade
Structure Type 9'+ Ceilings
New Construction N
Schools
High Schools Middletown
School District Appoquinimink
Others
HOA Fee Include Common Area Maintenance
Senior Community No
Tax ID 23-045.00-204
Ownership Fee Simple
SqFt Source Estimated
Security Features Security System
Special Listing Condition Standard

"My job is to find and attract mastery-based agents to the office, protect the culture, and make sure everyone is happy! "
7466 New Ridge Road Ste 1, Hanover, MD, 21076, United States






