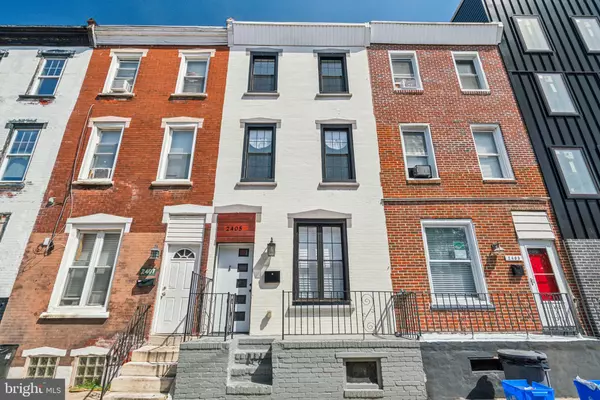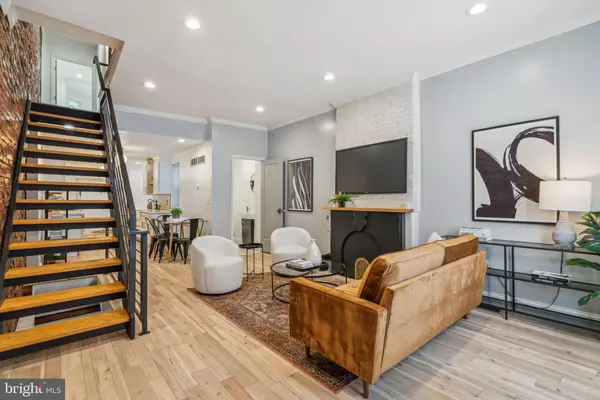3 Beds
3 Baths
1,368 SqFt
3 Beds
3 Baths
1,368 SqFt
OPEN HOUSE
Sat Jan 25, 12:00pm - 1:30pm
Key Details
Property Type Townhouse
Sub Type Interior Row/Townhouse
Listing Status Active
Purchase Type For Sale
Square Footage 1,368 sqft
Price per Sqft $254
Subdivision Brewerytown
MLS Listing ID PAPH2386692
Style Traditional
Bedrooms 3
Full Baths 2
Half Baths 1
HOA Y/N N
Abv Grd Liv Area 1,368
Originating Board BRIGHT
Year Built 1915
Annual Tax Amount $4,504
Tax Year 2022
Lot Size 884 Sqft
Acres 0.02
Lot Dimensions 14.00 x 62.00
Property Description
This spacious residence features 3 bedrooms plus bonus room, 2.5 bathrooms, and an inviting blend of modern amenities with classic touches like exposed brick walls and hardwood flooring throughout.
The first floor offers a large kitchen with ample counter space and cabinetry, perfect for culinary enthusiasts. You'll also find a convenient laundry area and powder room, along with access to a generous rear yard—ideal for outdoor gatherings.
The second level boasts a full bathroom two bedrooms, and a bonus room, each offering plenty of natural light. The third level is dedicated to the luxurious primary suite, complete with an ensuite bathroom featuring double sinks, a spacious shower for two, and a walk-through closet.
A fully finished basement adds extra living space, making this home as functional as it is beautiful.
Located in a prime spot, this home is within walking distance of the Athletic Recreation Center and Jefferson St. Park. Enjoy a short bike ride to Fairmount Park or explore the dining and shopping options along Girard Ave. Groceries are a breeze with Aldi's nearby, and getting to Center City is easy with the 61 bus just a few blocks away.
Don't miss the opportunity to make this exceptional home your own!
Location
State PA
County Philadelphia
Area 19121 (19121)
Zoning RM1
Rooms
Basement Fully Finished
Main Level Bedrooms 3
Interior
Hot Water Natural Gas
Heating Central
Cooling Central A/C
Fireplace N
Heat Source Natural Gas
Laundry Main Floor
Exterior
Water Access N
Accessibility 2+ Access Exits
Garage N
Building
Story 3
Foundation Brick/Mortar
Sewer Public Sewer
Water Public
Architectural Style Traditional
Level or Stories 3
Additional Building Above Grade, Below Grade
New Construction N
Schools
School District The School District Of Philadelphia
Others
Pets Allowed N
Senior Community No
Tax ID 291242500
Ownership Fee Simple
SqFt Source Assessor
Special Listing Condition Standard

"My job is to find and attract mastery-based agents to the office, protect the culture, and make sure everyone is happy! "
7466 New Ridge Road Ste 1, Hanover, MD, 21076, United States






