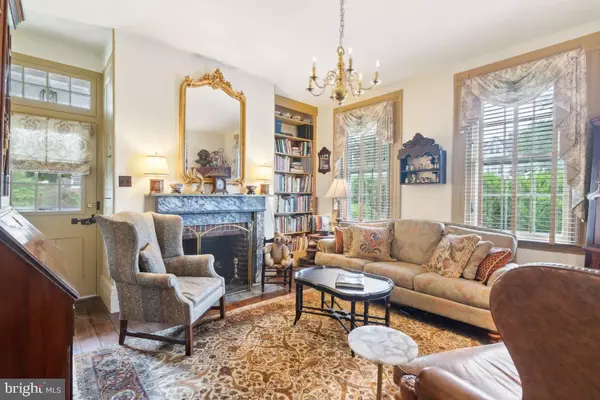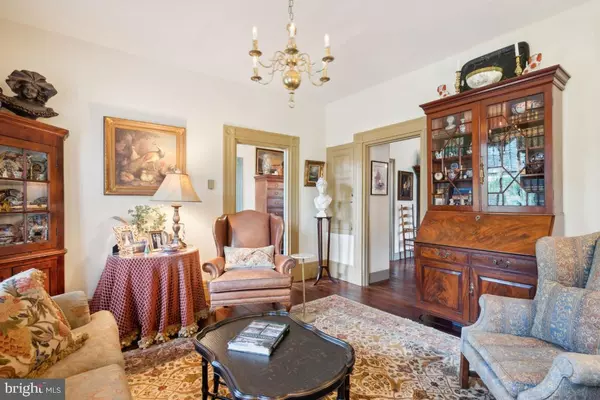5 Beds
3 Baths
4,202 SqFt
5 Beds
3 Baths
4,202 SqFt
Key Details
Property Type Single Family Home
Sub Type Detached
Listing Status Active
Purchase Type For Sale
Square Footage 4,202 sqft
Price per Sqft $148
Subdivision None Available
MLS Listing ID NJSA2011854
Style Colonial,Traditional
Bedrooms 5
Full Baths 2
Half Baths 1
HOA Y/N N
Abv Grd Liv Area 4,202
Originating Board BRIGHT
Year Built 1830
Annual Tax Amount $12,235
Tax Year 2024
Lot Size 1.550 Acres
Acres 1.55
Lot Dimensions 75 X 150
Property Description
Location
State NJ
County Salem
Area Alloway Twp (21701)
Zoning RES
Rooms
Other Rooms Living Room, Dining Room, Primary Bedroom, Bedroom 2, Bedroom 3, Bedroom 4, Bedroom 5, Kitchen, Family Room, Basement, Attic, Full Bath
Basement Full, Unfinished
Interior
Interior Features Kitchen - Island, Butlers Pantry, Bathroom - Stall Shower, Kitchen - Eat-In, Additional Stairway, Attic, Breakfast Area, Built-Ins, Chair Railings, Crown Moldings, Dining Area, Double/Dual Staircase, Floor Plan - Traditional, Formal/Separate Dining Room, Pantry, Bathroom - Tub Shower, Upgraded Countertops, Wood Floors, Exposed Beams, Family Room Off Kitchen
Hot Water Oil
Heating Forced Air, Zoned
Cooling Central A/C
Flooring Wood
Fireplaces Number 7
Fireplaces Type Brick, Fireplace - Glass Doors, Mantel(s)
Inclusions All appliances in their As-Is condition, as per the Sellers Property Disclosure.
Equipment Built-In Range, Oven - Self Cleaning, Dishwasher, Dryer, Microwave, Oven/Range - Gas, Refrigerator, Washer, Water Heater
Fireplace Y
Appliance Built-In Range, Oven - Self Cleaning, Dishwasher, Dryer, Microwave, Oven/Range - Gas, Refrigerator, Washer, Water Heater
Heat Source Oil
Laundry Upper Floor
Exterior
Exterior Feature Patio(s), Porch(es), Breezeway
Parking Features Additional Storage Area, Built In, Garage - Rear Entry, Oversized
Garage Spaces 8.0
Water Access N
View Garden/Lawn, Pond, Street
Roof Type Pitched,Shingle
Accessibility None
Porch Patio(s), Porch(es), Breezeway
Attached Garage 2
Total Parking Spaces 8
Garage Y
Building
Lot Description Level, Front Yard, Rear Yard, SideYard(s)
Story 3
Foundation Brick/Mortar
Sewer Public Sewer
Water Well
Architectural Style Colonial, Traditional
Level or Stories 3
Additional Building Above Grade, Below Grade
Structure Type 9'+ Ceilings
New Construction N
Schools
High Schools Woodstown H.S.
School District Woodstown-Pilesgrove Regi Schools
Others
Senior Community No
Tax ID 01-00022-00045
Ownership Fee Simple
SqFt Source Assessor
Special Listing Condition Standard

"My job is to find and attract mastery-based agents to the office, protect the culture, and make sure everyone is happy! "
7466 New Ridge Road Ste 1, Hanover, MD, 21076, United States






