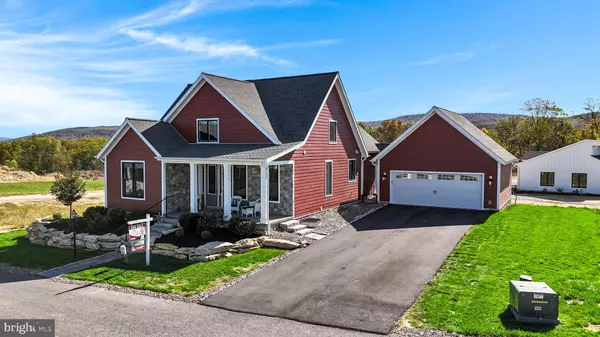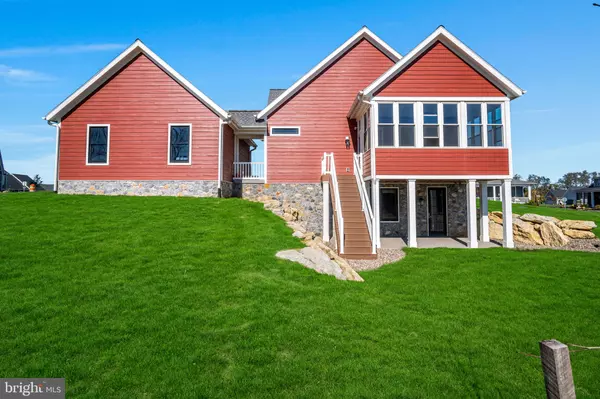4 Beds
4 Baths
3,400 SqFt
4 Beds
4 Baths
3,400 SqFt
Key Details
Property Type Single Family Home
Sub Type Detached
Listing Status Pending
Purchase Type For Sale
Square Footage 3,400 sqft
Price per Sqft $242
Subdivision The Porches Of Allenberry
MLS Listing ID PACB2032506
Style Traditional
Bedrooms 4
Full Baths 3
Half Baths 1
HOA Fees $200/mo
HOA Y/N Y
Abv Grd Liv Area 2,538
Originating Board BRIGHT
Year Built 2022
Annual Tax Amount $8,628
Tax Year 2024
Lot Size 9,583 Sqft
Acres 0.22
Property Description
The open-concept living area on the main level boasts a spacious feel, enhanced by a stone fireplace accented by built-in bookcases that create a cozy yet sophisticated ambiance. Step outside onto the expansive enclosed back deck, ideal for outdoor dining or unwinding against the backdrop of scenic views. Below, a covered open patio expands the living space outdoors, where newly planted red maple trees promise to enhance privacy and ambiance as they mature. The walk-out basement adds considerable value with its expansive recreation room, an additional bedroom, and a full bathroom, providing ample space for leisure and guest accommodations.
Ensuring both convenience and security, an attached extended 2-car garage complements the home. Noteworthy upgrades include a full home generator for peace of mind, an EV charger for eco-friendly transportation, and a Sundek patio coating for durability and aesthetic appeal. Centrally located within the neighborhood near the private new community center, fitness room, and pool, enriching the resort-style living experience.
Living in this low-maintenance community offers a seamless blend of luxury, comfort, and convenience in one of the area's most coveted neighborhoods. Discover the epitome of modern luxury in the heart of Allenberry—schedule your tour today and envision the extraordinary lifestyle this home offers.
Location
State PA
County Cumberland
Area Monroe Twp (14422)
Zoning RESIDENTIAL
Rooms
Other Rooms Living Room, Dining Room, Primary Bedroom, Bedroom 2, Bedroom 3, Kitchen, Foyer, Sun/Florida Room, Laundry, Office, Recreation Room, Primary Bathroom, Full Bath, Half Bath, Additional Bedroom
Basement Walkout Level, Fully Finished
Main Level Bedrooms 1
Interior
Interior Features Carpet, Ceiling Fan(s), Dining Area, Entry Level Bedroom, Kitchen - Island, Kitchen - Gourmet, Pantry, Primary Bath(s), Walk-in Closet(s), Recessed Lighting
Hot Water Propane
Heating Forced Air
Cooling Central A/C
Fireplaces Number 1
Fireplaces Type Gas/Propane
Equipment Built-In Microwave, Dishwasher, Oven/Range - Electric, Refrigerator, Stainless Steel Appliances
Fireplace Y
Appliance Built-In Microwave, Dishwasher, Oven/Range - Electric, Refrigerator, Stainless Steel Appliances
Heat Source Propane - Leased
Laundry Main Floor
Exterior
Exterior Feature Patio(s), Porch(es)
Parking Features Garage - Front Entry
Garage Spaces 2.0
Utilities Available Electric Available, Propane, Water Available, Sewer Available
Amenities Available Community Center, Exercise Room, Pool - Outdoor
Water Access N
Accessibility None
Porch Patio(s), Porch(es)
Attached Garage 2
Total Parking Spaces 2
Garage Y
Building
Story 2
Foundation Concrete Perimeter
Sewer Public Sewer
Water Public
Architectural Style Traditional
Level or Stories 2
Additional Building Above Grade, Below Grade
New Construction N
Schools
Elementary Schools Monroe
Middle Schools Eagle View
High Schools Cumberland Valley
School District Cumberland Valley
Others
HOA Fee Include Common Area Maintenance,Lawn Maintenance,Pool(s),Snow Removal
Senior Community No
Tax ID 22-11-0282-162
Ownership Fee Simple
SqFt Source Assessor
Acceptable Financing Cash, Conventional, FHA, VA
Listing Terms Cash, Conventional, FHA, VA
Financing Cash,Conventional,FHA,VA
Special Listing Condition Standard

"My job is to find and attract mastery-based agents to the office, protect the culture, and make sure everyone is happy! "
7466 New Ridge Road Ste 1, Hanover, MD, 21076, United States






