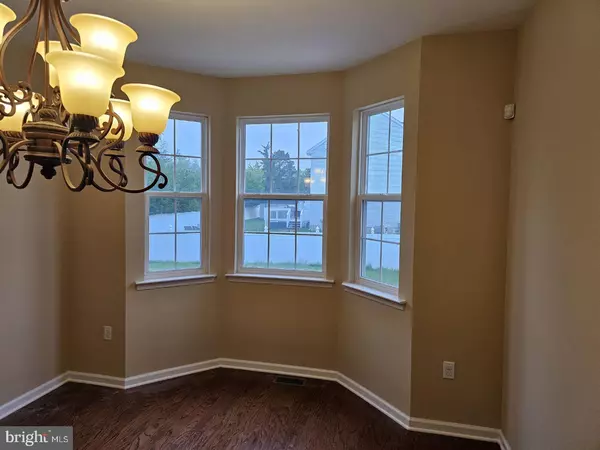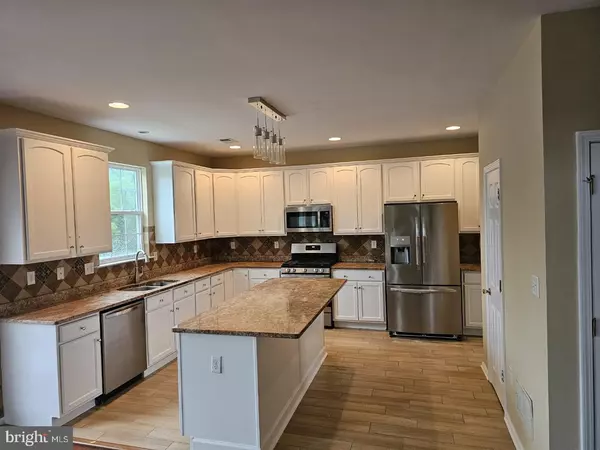5 Beds
4 Baths
2,670 SqFt
5 Beds
4 Baths
2,670 SqFt
Key Details
Property Type Single Family Home
Sub Type Detached
Listing Status Under Contract
Purchase Type For Sale
Square Footage 2,670 sqft
Price per Sqft $202
Subdivision 6800 Boardwalk
MLS Listing ID NJAC2012480
Style Colonial
Bedrooms 5
Full Baths 4
HOA Y/N N
Abv Grd Liv Area 2,670
Originating Board BRIGHT
Year Built 2010
Annual Tax Amount $9,538
Tax Year 2022
Lot Size 0.260 Acres
Acres 0.26
Lot Dimensions 115.00 x 100.00
Property Description
The lower level of this home offers a versatile space with a full finish basement containing a living room with surrounding sound system, a second kitchen and a full bathroom. It also contains the 5th bedroom and other rooms that provides endless possibilities to be used as a home gym, playroom or whatever your heart desires. There are laundry accommodations both in the basement and the second floor. The house contains a two zone heating system with dual HVAC units.
As you step out into the backyard you will be walking into your own fully enclosed private paradise with a luxurious in-ground heated swimming pool creating a space for family enjoyment and entertainment. This home also contains solar panels. This property truly offers limitless possibilities. Do not miss the chance to make this exceptional property with great curb appeal your own.
Open house Saturday June 8th from 10:00am -2:00pm
Location
State NJ
County Atlantic
Area Egg Harbor Twp (20108)
Zoning RESIDENTIAL
Rooms
Basement Fully Finished
Interior
Interior Features 2nd Kitchen, Family Room Off Kitchen, Formal/Separate Dining Room, Kitchen - Island, Wood Floors, Carpet
Hot Water Natural Gas
Heating Forced Air
Cooling Central A/C
Fireplaces Number 1
Fireplaces Type Fireplace - Glass Doors, Wood
Equipment Dishwasher, Oven - Single, Refrigerator, Stainless Steel Appliances, Stove, Water Heater, Microwave
Fireplace Y
Appliance Dishwasher, Oven - Single, Refrigerator, Stainless Steel Appliances, Stove, Water Heater, Microwave
Heat Source Central
Laundry Upper Floor, Lower Floor
Exterior
Parking Features Garage - Front Entry
Garage Spaces 2.0
Pool Heated, In Ground
Water Access N
Accessibility 2+ Access Exits
Attached Garage 2
Total Parking Spaces 2
Garage Y
Building
Story 2
Foundation Permanent
Sewer Public Sewer
Water Public
Architectural Style Colonial
Level or Stories 2
Additional Building Above Grade, Below Grade
New Construction N
Schools
Elementary Schools Davenport
Middle Schools Alder Ave
High Schools Oakcrest H.S.
School District Egg Harbor Township Public Schools
Others
Senior Community No
Tax ID 08-04103-00020 08
Ownership Fee Simple
SqFt Source Estimated
Acceptable Financing Negotiable
Horse Property N
Listing Terms Negotiable
Financing Negotiable
Special Listing Condition Standard

"My job is to find and attract mastery-based agents to the office, protect the culture, and make sure everyone is happy! "
7466 New Ridge Road Ste 1, Hanover, MD, 21076, United States






