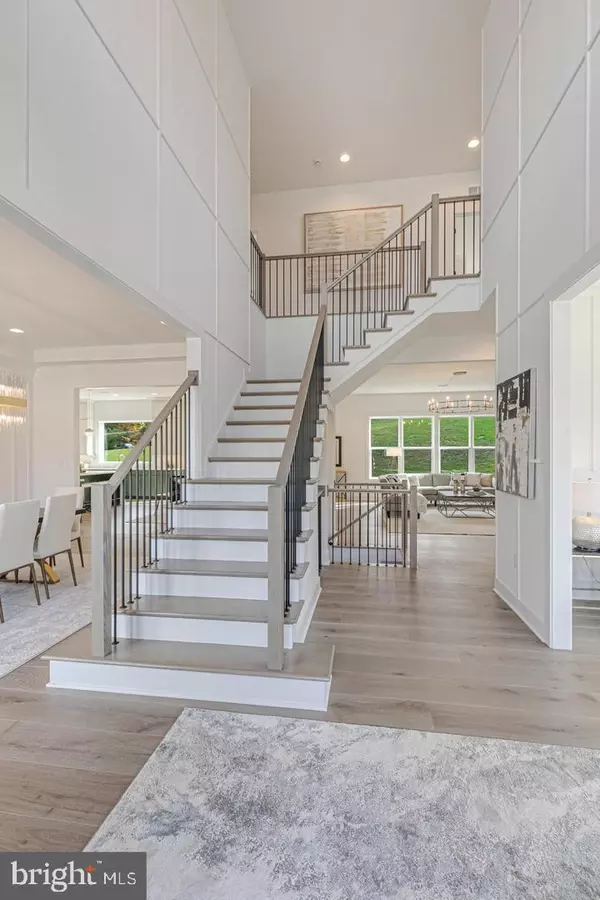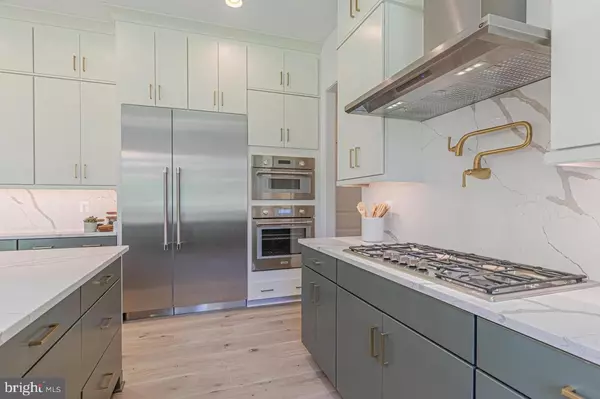Vincent Owner Caropreso
Team Caropreso with Keller Williams Flagship of Maryland
vince.caropreso@gmail.com +1(443) 895-09045 Beds
5 Baths
5,360 SqFt
5 Beds
5 Baths
5,360 SqFt
Key Details
Property Type Single Family Home
Sub Type Detached
Listing Status Active
Purchase Type For Sale
Square Footage 5,360 sqft
Price per Sqft $300
Subdivision Potomac Chase
MLS Listing ID MDMC2122152
Style Transitional
Bedrooms 5
Full Baths 4
Half Baths 1
HOA Y/N N
Abv Grd Liv Area 5,360
Originating Board BRIGHT
Year Built 2024
Annual Tax Amount $2,982
Tax Year 2024
Lot Size 0.630 Acres
Acres 0.63
Lot Dimensions 0.00 x 0.00
Property Description
Location
State MD
County Montgomery
Zoning R200
Rooms
Basement Fully Finished, Walkout Stairs
Interior
Interior Features Dining Area, Breakfast Area, Floor Plan - Open, Recessed Lighting, Bathroom - Soaking Tub, Wood Floors
Hot Water Natural Gas
Heating Forced Air, Programmable Thermostat, Zoned
Cooling Central A/C, Programmable Thermostat, Zoned
Flooring Engineered Wood
Equipment Built-In Microwave, Dishwasher, Cooktop, Oven - Wall, Oven/Range - Electric
Fireplace N
Window Features Double Pane,ENERGY STAR Qualified,Low-E,Insulated
Appliance Built-In Microwave, Dishwasher, Cooktop, Oven - Wall, Oven/Range - Electric
Heat Source Natural Gas
Exterior
Exterior Feature Deck(s)
Parking Features Built In, Garage - Side Entry, Garage Door Opener, Inside Access
Garage Spaces 2.0
Water Access N
Roof Type Architectural Shingle
Accessibility None
Porch Deck(s)
Attached Garage 2
Total Parking Spaces 2
Garage Y
Building
Story 3
Foundation Concrete Perimeter, Slab
Sewer Private Sewer
Water Public
Architectural Style Transitional
Level or Stories 3
Additional Building Above Grade, Below Grade
Structure Type 9'+ Ceilings
New Construction Y
Schools
Elementary Schools Jones Lane
Middle Schools Ridgeview
High Schools Quince Orchard
School District Montgomery County Public Schools
Others
Senior Community No
Tax ID 160603881334
Ownership Fee Simple
SqFt Source Assessor
Special Listing Condition Standard

"My job is to find and attract mastery-based agents to the office, protect the culture, and make sure everyone is happy! "
7466 New Ridge Road Ste 1, Hanover, MD, 21076, United States






