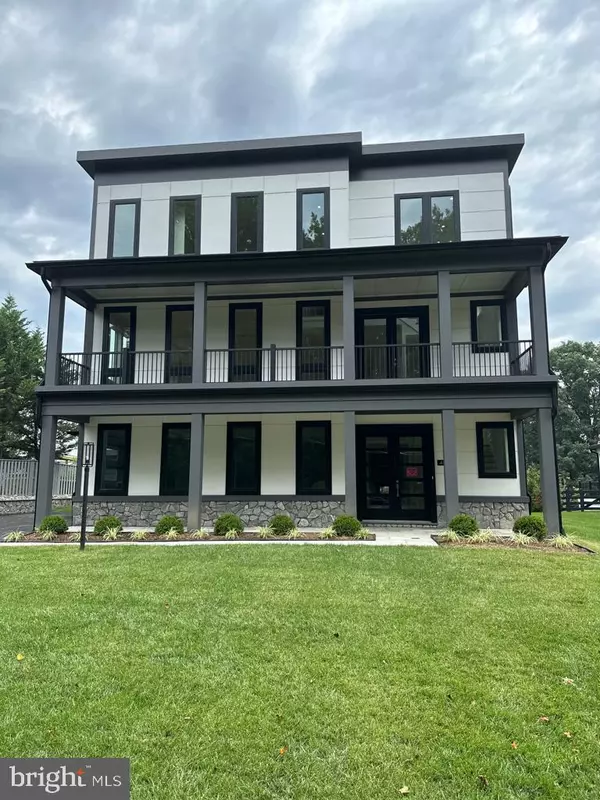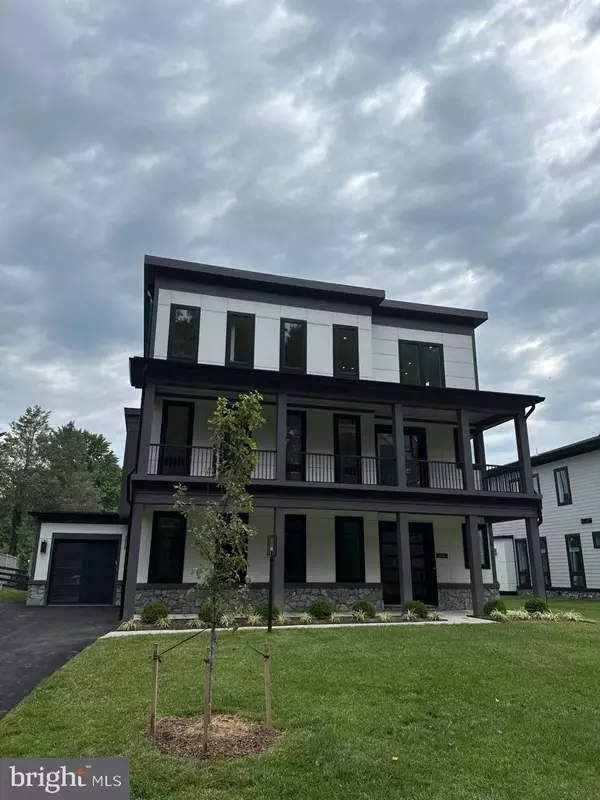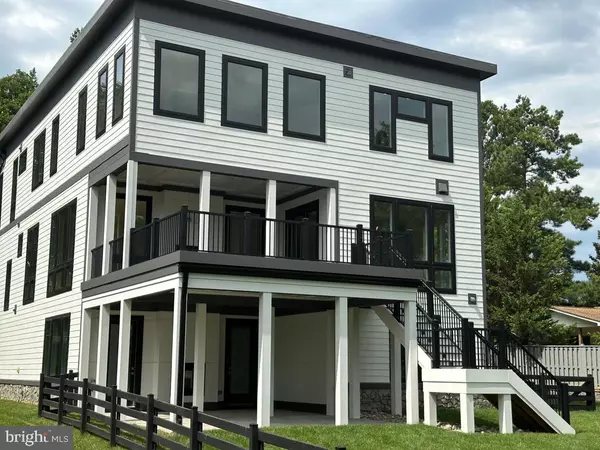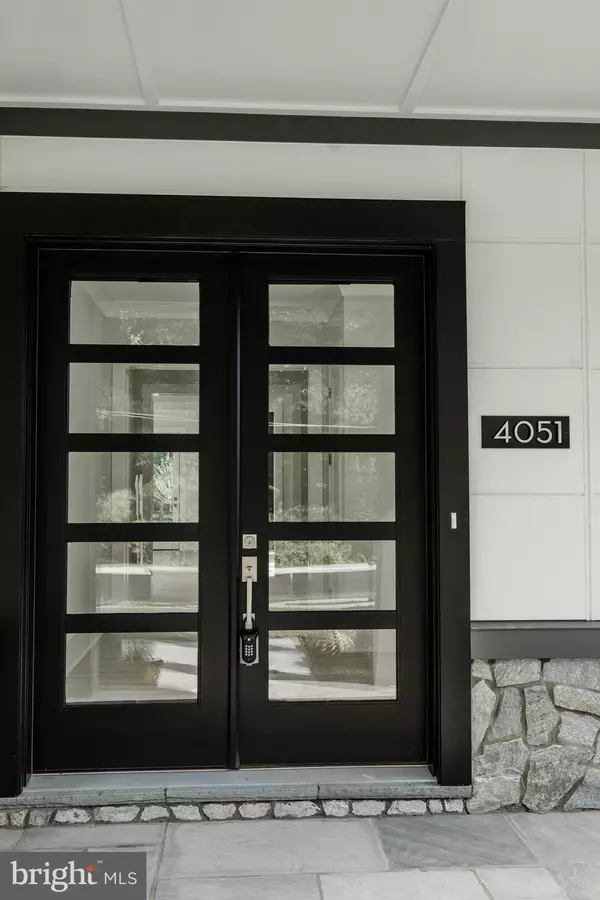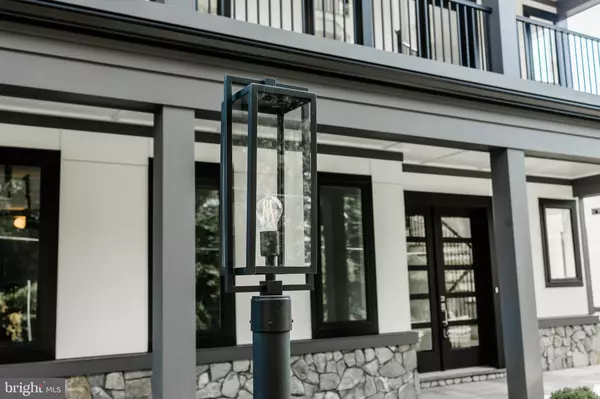5 Beds
7 Baths
6,010 SqFt
5 Beds
7 Baths
6,010 SqFt
OPEN HOUSE
Sat Jan 25, 12:00pm - 5:00pm
Sun Jan 26, 12:00pm - 5:00pm
Key Details
Property Type Single Family Home
Sub Type Detached
Listing Status Under Contract
Purchase Type For Sale
Square Footage 6,010 sqft
Price per Sqft $358
Subdivision None Available
MLS Listing ID VAFX2140306
Style Transitional
Bedrooms 5
Full Baths 5
Half Baths 2
HOA Fees $125/mo
HOA Y/N Y
Abv Grd Liv Area 6,010
Originating Board BRIGHT
Year Built 2023
Annual Tax Amount $29,919
Tax Year 2024
Lot Size 0.342 Acres
Acres 0.34
Lot Dimensions 0.00 x 0.00
Property Description
Nestled on a generous 0.34-acre lot, this residence offers a serene backdrop of open space within a charming new development that includes five similar homes. As you enter through the majestic 2-story foyer, the home unfolds with 10-foot ceilings on the main level, creating a spacious and bright ambiance. Every detail has been carefully considered, from the luxurious 7.5-inch European White Oak hardwood floors to the sophisticated moldings, premium lighting, and floor-to-ceiling windows that fill the space with natural light.
The heart of this home is the expansive family room, featuring a dual-sided gas fireplace that warms not only the interior but also the covered porch adjoining the breakfast area. The chef's kitchen is a true masterpiece, boasting sleek white cabinetry with glass fronts and top-of-the-line GE Cafe Series stainless steel appliances, including a 48-inch dual fuel gas range, a convenient pot filler, range hood, built-in microwave/wall oven, and a 48-inch built-in fridge. The center island with a striking waterfall quartz countertop adds a touch of glamour.
Upstairs, discover four bedrooms, each with its own private en-suite bathroom. The luxurious owner's suite is a retreat in itself, offering a cozy sitting area with a gas fireplace, a screened porch, two walk-in closets, and an opulent en-suite bath featuring a freestanding soaking tub, dual water closets, and a spacious, frameless glass ultra walk-in shower with a built-in seat.
The lower level is equally impressive, featuring a 3-stop elevator, an additional bedroom with a full bath, a family room with a dual-sided gas fireplace opening to a vast covered flagstone patio, a wet bar, and a second laundry room. Quality is evident in every aspect of this home, from structural components to the smallest details.
Situated in a prime location, Red Oak Manor offers easy access to major highways like 495 and I-66, and is close to a variety of shopping, dining, parks, and entertainment options. Experience luxury living in a friendly community at Red Oak Manor. Don't miss the opportunity to make this exceptional property your home. Visit us during our open viewing hours or schedule a private appointment today. Google Premier Homes Group LLC. in Northern Virginia.
Location
State VA
County Fairfax
Zoning 140
Rooms
Main Level Bedrooms 1
Interior
Interior Features Bar, Breakfast Area, Butlers Pantry, Combination Dining/Living, Crown Moldings, Elevator, Family Room Off Kitchen, Floor Plan - Open, Kitchen - Gourmet, Kitchen - Island, Pantry, Recessed Lighting, Bathroom - Soaking Tub, Upgraded Countertops, Walk-in Closet(s)
Hot Water Natural Gas, 60+ Gallon Tank
Heating Zoned, Forced Air
Cooling Zoned, Central A/C
Fireplaces Number 3
Fireplaces Type Gas/Propane, Screen
Equipment Built-In Microwave, Built-In Range, Cooktop, Dishwasher, Disposal, Exhaust Fan, Humidifier, Icemaker, Oven - Double, Oven/Range - Gas, Range Hood, Refrigerator, Six Burner Stove, Stainless Steel Appliances, Stove, Water Heater - Tankless
Fireplace Y
Window Features Casement,Screens,Sliding,Transom
Appliance Built-In Microwave, Built-In Range, Cooktop, Dishwasher, Disposal, Exhaust Fan, Humidifier, Icemaker, Oven - Double, Oven/Range - Gas, Range Hood, Refrigerator, Six Burner Stove, Stainless Steel Appliances, Stove, Water Heater - Tankless
Heat Source Natural Gas
Laundry Lower Floor, Upper Floor
Exterior
Exterior Feature Patio(s), Porch(es), Deck(s), Balcony, Brick, Roof
Parking Features Garage - Side Entry, Garage Door Opener, Inside Access
Garage Spaces 6.0
Water Access N
Accessibility Elevator
Porch Patio(s), Porch(es), Deck(s), Balcony, Brick, Roof
Attached Garage 3
Total Parking Spaces 6
Garage Y
Building
Story 3
Foundation Slab
Sewer Public Sewer
Water Public
Architectural Style Transitional
Level or Stories 3
Additional Building Above Grade, Below Grade
New Construction Y
Schools
Elementary Schools Mason Crest
Middle Schools Poe
High Schools Falls Church
School District Fairfax County Public Schools
Others
Senior Community No
Tax ID 0603 55 0001
Ownership Fee Simple
SqFt Source Assessor
Security Features Smoke Detector
Special Listing Condition Standard

"My job is to find and attract mastery-based agents to the office, protect the culture, and make sure everyone is happy! "
7466 New Ridge Road Ste 1, Hanover, MD, 21076, United States


